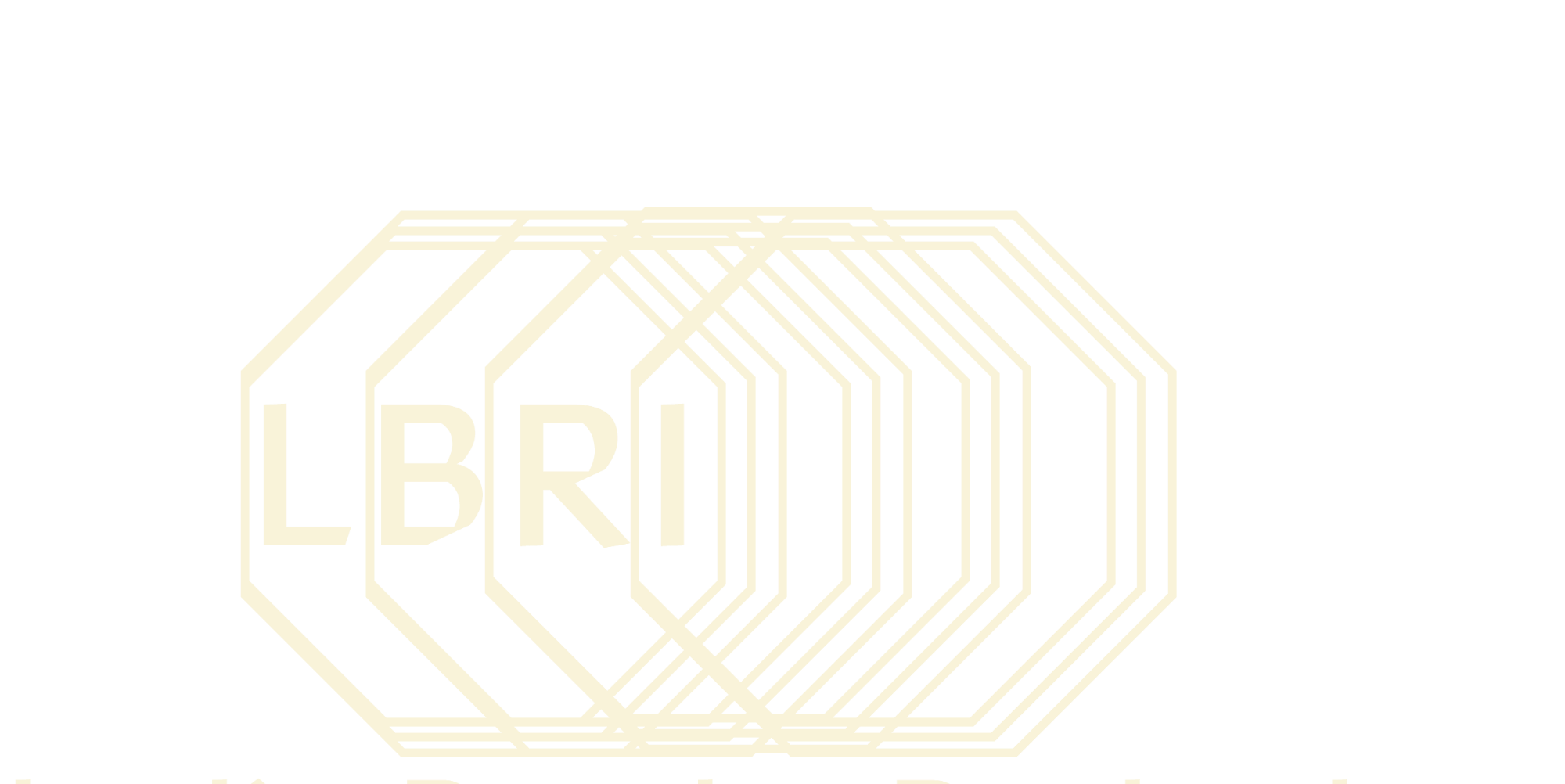

1050 Pinehurst Active Save Request In-Person Tour Request Virtual Tour
Greensboro,GA 30642
Key Details
Property Type Single Family Home
Sub Type Single Family Residence
Listing Status Active
Purchase Type For Sale
Square Footage 5,239 sqft
Price per Sqft $238
Subdivision Harbor Club
MLS Listing ID 7527885
Style Craftsman
Bedrooms 4
Full Baths 3
Half Baths 1
Construction Status New Construction
HOA Fees $1,800
HOA Y/N Yes
Originating Board First Multiple Listing Service
Year Built 2024
Annual Tax Amount $370
Tax Year 2023
Lot Size 1.010 Acres
Acres 1.01
Property Sub-Type Single Family Residence
Property Description
This exquisite custom built home offers 4 spacious bedrooms and 3.5 Luxurious bathrooms, situated on 1.01 acres in the highly sought-after Harbor Club Community at Lake Oconee. Boasting over 5200 square feet of thoughtfully designed living space. This home combines modern elegance with timeless charm. The property features two primary suites, both with fireplace and access to back patio, each designed as a private retreat with its own laundry room and opulent bathroom--complete with stunning stonework and freestanding tubs. The heart of the home is the expansive, open family room, with breathtaking beamed ceilings that create a warm and inviting atmosphere. This open plan has view from stunning kitchen designed for both functionality and style, perfect for those who love to cook while staying connected w family and friends. An open dining area, perfect for large gatherings/entertaining, an additional office/flex room w custom woodwork, floor to ceiling!!
Harbor Club residents have access to abundance of world-class amenities, enjoy exclusive lake access, award winning 18 hole Weiskop/Morrish designed golf course, beautiful clubhouse for dinner or a drink after a round of golf. Additional amenities include horse boarding/stables, pickleball, tennis and Junior Olympic swimming pool, access to The Grove, including pet parks and walking trails.
The Harbor Club offers a truly elevated lifestyle, where everyday feels like a getaway!!
Location
State GA
County Greene
Lake Name Oconee
Rooms
Bedroom Description Double Master Bedroom,In-Law Floorplan,Master on Main
Other Rooms None
Basement None
Main Level Bedrooms 2
Dining Room Open Concept,Seats 12+
Interior
Interior Features Beamed Ceilings,Crown Molding,Double Vanity,Entrance Foyer 2 Story,Recessed Lighting,Vaulted Ceiling(s),Walk-In Closet(s)
Heating Central
Cooling Ceiling Fan(s),Central Air
Flooring Ceramic Tile,Luxury Vinyl
Fireplaces Number 3
Fireplaces Type Electric,Family Room,Living Room,Master Bedroom,Outside
Window Features Double Pane Windows
Appliance Electric Range
Laundry Laundry Room,Main Level,Sink,Other
Exterior
Exterior Feature Private Entrance,Private Yard
Parking Features Attached,Garage Door Opener,Garage Faces Side,Kitchen Level
Fence None
Pool None
Community Features Boating,Clubhouse,Country Club,Dog Park,Gated,Golf,Homeowners Assoc,Lake,Pickleball,Pool,Tennis Court(s)
Utilities Available Cable Available,Electricity Available,Sewer Available,Underground Utilities,Water Available
Waterfront Description None
View Neighborhood
Roof Type Composition
Street Surface Asphalt
Porch Covered,Deck,Front Porch,Patio
Private Pool false
Building
Lot Description Back Yard,Front Yard
Story One and One Half
Foundation Slab
Sewer Public Sewer,Other
Water Public
Architectural Style Craftsman
Level or Stories One and One Half
Structure Type Blown-In Insulation,HardiPlank Type
New Construction No
Construction Status New Construction
Schools
Elementary Schools Greene - Other
Middle Schools Greene - Other
High Schools Greene County
Others
Senior Community no
Restrictions true
Tax ID 074A000620
Special Listing Condition None