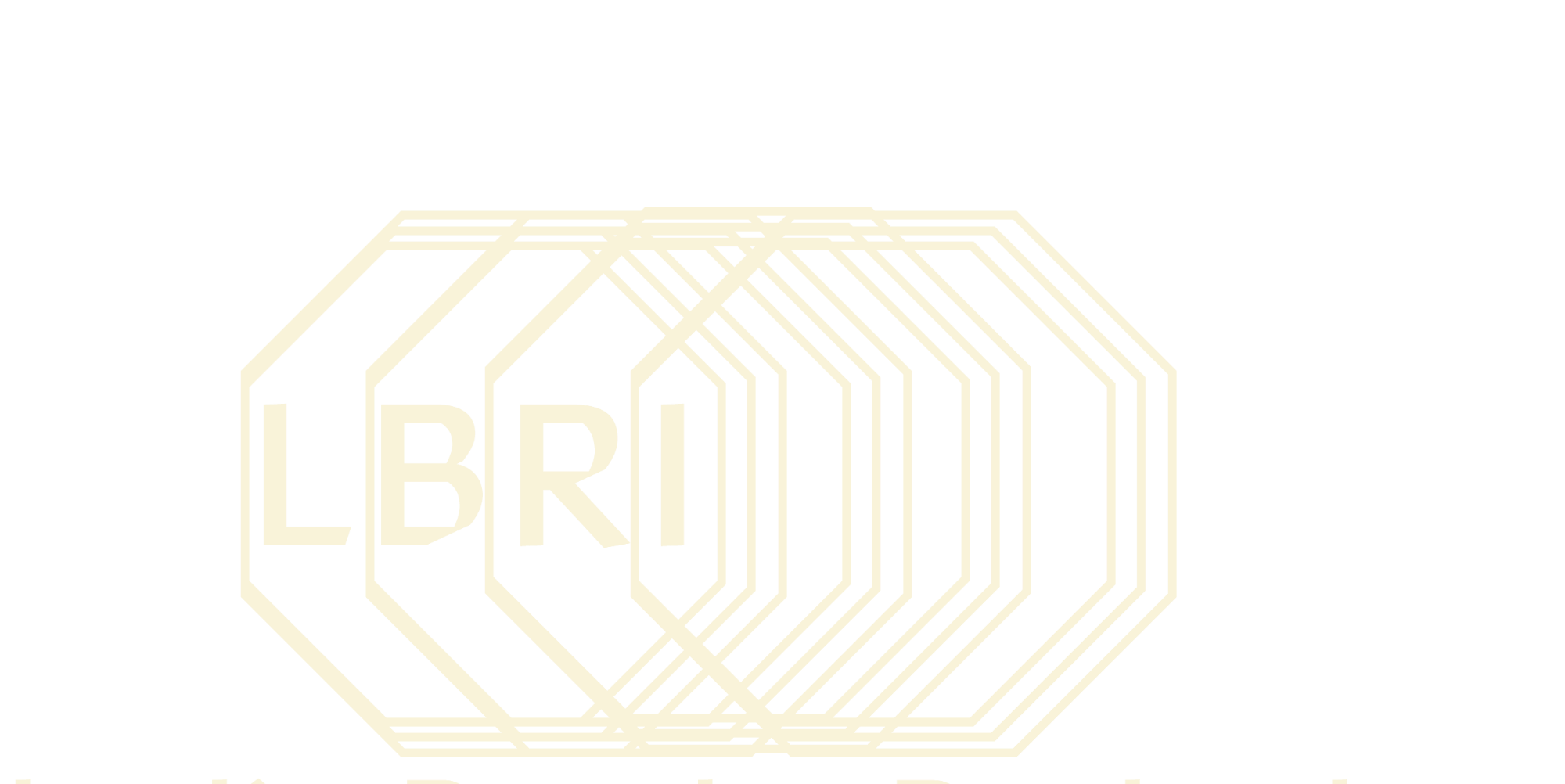

2011 BRAEBURN CIR SE Active Save Request In-Person Tour Request Virtual Tour
Atlanta,GA 30316
Key Details
Property Type Single Family Home
Sub Type Single Family Residence
Listing Status Active
Purchase Type For Sale
Square Footage 3,194 sqft
Price per Sqft $265
Subdivision East Atlanta
MLS Listing ID 7544708
Style Contemporary,Modern,European,Traditional
Bedrooms 5
Full Baths 3
Construction Status Resale
HOA Y/N No
Originating Board First Multiple Listing Service
Year Built 2015
Annual Tax Amount $5,741
Tax Year 2023
Lot Size 0.300 Acres
Acres 0.3
Property Sub-Type Single Family Residence
Property Description
Beautifully designed open floor plan home sits on a spacious, flat lot with a private, fenced backyard and patio, with a two car garage and electric vehicle charging station. The home features picture windows throughout, filled with serene natural light. Double French doors open from the fireside living room, seamlessly connecting the indoor and outdoor spaces. Landscape includes a persimmon tree, fig tree and blueberry bushes. The main level features hardwood floors, custom built-ins, and high ceilings, while the kitchen boasts granite countertops, stainless steel appliances, and a water filtration system. The luxurious master suite offers a vaulted ceiling, a large bath with a double vanity, walk-in shower, water closet, and walk-in closet. A secondary bedroom or office is located on the main level, with three additional large bedrooms on the upper level. Owner rarely lived in the home during ownership. Brand new HVAC. Conveniently located near I-20, East Atlanta Village, Kirkwood, and Decatur.
Location
State GA
County Dekalb
Lake Name None
Rooms
Bedroom Description Oversized Master
Other Rooms None
Basement None
Main Level Bedrooms 1
Dining Room Open Concept
Interior
Interior Features High Ceilings 9 ft Main,High Ceilings 9 ft Upper,Crown Molding,Double Vanity,Disappearing Attic Stairs,High Speed Internet,Entrance Foyer,Low Flow Plumbing Fixtures,Recessed Lighting,Vaulted Ceiling(s),Walk-In Closet(s)
Heating Central,Natural Gas,Forced Air
Cooling Ceiling Fan(s),Central Air
Flooring Carpet,Hardwood
Fireplaces Number 1
Fireplaces Type Gas Log,Living Room
Window Features Double Pane Windows,Window Treatments
Appliance Dishwasher,Disposal,ENERGY STAR Qualified Appliances,Refrigerator,Gas Range,Microwave,Self Cleaning Oven,Washer,Dryer
Laundry In Hall,Laundry Room,Upper Level
Exterior
Exterior Feature Lighting,Private Yard,Rain Gutters
Parking Features Garage Door Opener,Driveway,Garage,Kitchen Level,Level Driveway,Garage Faces Side,On Street
Garage Spaces 2.0
Fence Back Yard,Fenced
Pool None
Community Features Street Lights,Public Transportation
Utilities Available Other
Waterfront Description None
View Neighborhood
Roof Type Composition
Street Surface Asphalt
Accessibility None
Handicap Access None
Porch Patio
Total Parking Spaces 2
Private Pool false
Building
Lot Description Back Yard,Level,Landscaped,Front Yard
Story Two
Foundation Slab
Sewer Public Sewer
Water Public
Architectural Style Contemporary,Modern,European,Traditional
Level or Stories Two
Structure Type Cement Siding,Stone
New Construction No
Construction Status Resale
Schools
Elementary Schools Ronald E Mcnair Discover Learning Acad
Middle Schools Mcnair - Dekalb
High Schools Mcnair
Others
Senior Community no
Restrictions false
Tax ID 15 174 04 024
Special Listing Condition None