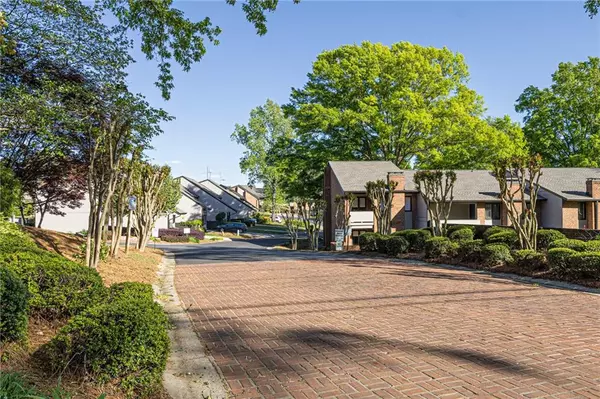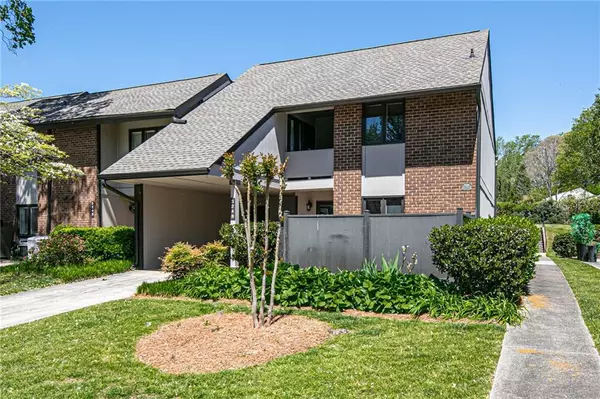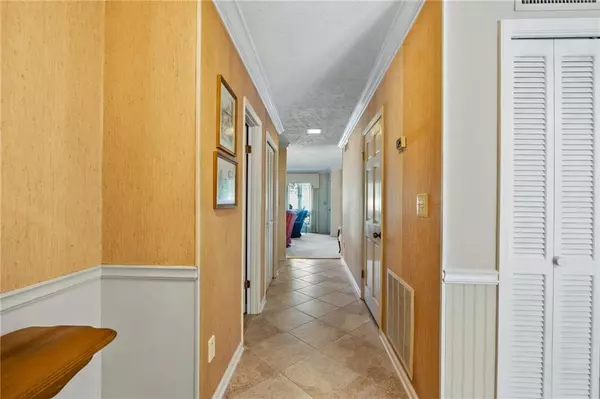3 Beds
2.5 Baths
2,158 SqFt
3 Beds
2.5 Baths
2,158 SqFt
Key Details
Property Type Condo
Sub Type Condominium
Listing Status Active
Purchase Type For Sale
Square Footage 2,158 sqft
Price per Sqft $161
Subdivision Clairmont North
MLS Listing ID 7368630
Style Contemporary,Townhouse,Traditional
Bedrooms 3
Full Baths 2
Half Baths 1
Construction Status Resale
HOA Fees $420
HOA Y/N Yes
Originating Board First Multiple Listing Service
Year Built 1972
Annual Tax Amount $487
Tax Year 2023
Lot Size 1,293 Sqft
Acres 0.0297
Property Description
Hardwood floors at stairway landing, upstairs landing. Nice, oversized master bedroom suite with a walk-in closet plus two other closets. There is enough space for a small office space, desk, computer which prior owner enjoyed. Master bedroom has its own upstairs private outdoor balcony. The two spacious upstairs bedrooms have two large closets in each bedroom and each bedroom has access to a shared outdoor balcony!! From one of bedrooms, there is a door leading to an additional attic storage room.
Entrance from living/dining rooms leads to the back patio/porch. Outdoor porch includes plantings of Carolina jasmine, hosta, hydrangea flowers, aucuba, azalea. Privacy Galore! The patio overlooks a parklike view and haven for birds! Property grounds have colorful landscaping and mature trees! Carport, driveway parking can accommodate several more vehicles.
Easy access to the community pool, courtyard area, tennis court, mail station. Open grounds are suitable for dog walking. Additional guest parking spaces are available in 2 areas. The storage/tool room is located at carport. New Buyer shall receive benefits of recent community improvements with roofs, roads paid by owner. The CMA Communities Management Company maintains an excellent reputation. This home has never had pets or children. Home has three new low flow bath fixtures.
A special stipulation shall include "Prior to closing, the Seller shall pay off the recent 2024 HOA special assessment fee for community improvement costs regarding hardy siding, roofs, and road paving needed. Seller shall pay all prior special assessment fees in full". New Buyer will benefit from the recent improvements.
Dekalb taxes reflect senior tax exemption. Long time resident moved because large family said, "Come back home". Looking for a quick sale. Easy access. Seller is motivated and will consider all offers. Supra lockbox and welcome anytime. There is a copy off documents on counter inside home and uploaded to FMLS. Welcome!!
Location
State GA
County Dekalb
Lake Name None
Rooms
Bedroom Description Oversized Master
Other Rooms None
Basement None
Dining Room Open Concept, Separate Dining Room
Interior
Interior Features Central Vacuum, Crown Molding, Entrance Foyer, Low Flow Plumbing Fixtures, Walk-In Closet(s)
Heating Central, Electric, Hot Water, Zoned
Cooling Ceiling Fan(s), Central Air, Electric, Zoned
Flooring Carpet, Ceramic Tile, Hardwood, Wood
Fireplaces Number 1
Fireplaces Type Family Room, Glass Doors, Living Room
Window Features Double Pane Windows,Plantation Shutters,Window Treatments
Appliance Dishwasher, Disposal, Electric Cooktop, Electric Oven, Electric Water Heater, Microwave, Refrigerator, Self Cleaning Oven
Laundry Electric Dryer Hookup, In Kitchen, Laundry Room, Main Level
Exterior
Exterior Feature Balcony, Lighting, Tennis Court(s)
Parking Features Assigned, Attached, Carport, Covered, Kitchen Level, Level Driveway
Fence None
Pool Above Ground, Fenced, In Ground, Private
Community Features None
Utilities Available Cable Available, Electricity Available, Natural Gas Available, Phone Available, Sewer Available, Water Available
Waterfront Description None
View Pool, Other
Roof Type Shingle
Street Surface Asphalt,Paved
Accessibility None
Handicap Access None
Porch Covered, Patio, Rear Porch, Side Porch
Total Parking Spaces 1
Private Pool true
Building
Lot Description Back Yard, Front Yard, Landscaped, Level
Story Two
Foundation Slab
Sewer Public Sewer
Water Public
Architectural Style Contemporary, Townhouse, Traditional
Level or Stories Two
Structure Type Brick,Frame
New Construction No
Construction Status Resale
Schools
Elementary Schools Montclair
Middle Schools Sequoyah - Dekalb
High Schools Cross Keys
Others
HOA Fee Include Insurance,Maintenance Grounds,Maintenance Structure,Reserve Fund,Sewer,Swim,Termite,Tennis,Trash,Water
Senior Community no
Restrictions true
Tax ID 18 203 09 005
Ownership Condominium
Acceptable Financing Cash, Conventional
Listing Terms Cash, Conventional
Financing no
Special Listing Condition None

"My job is to find and attract mastery-based agents to the office, protect the culture, and make sure everyone is happy! "






