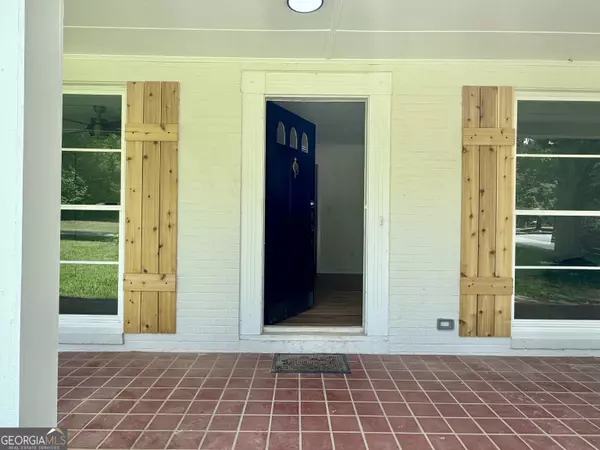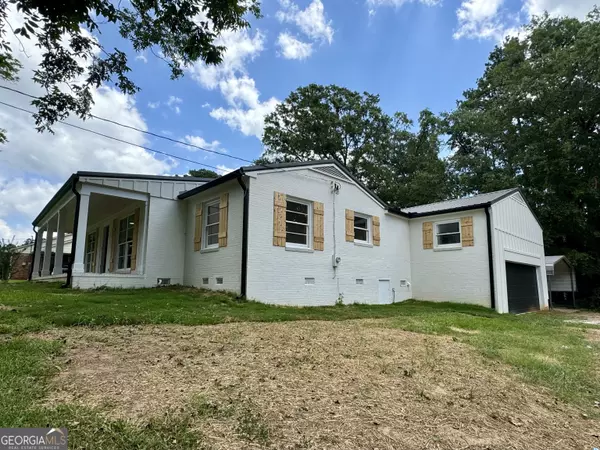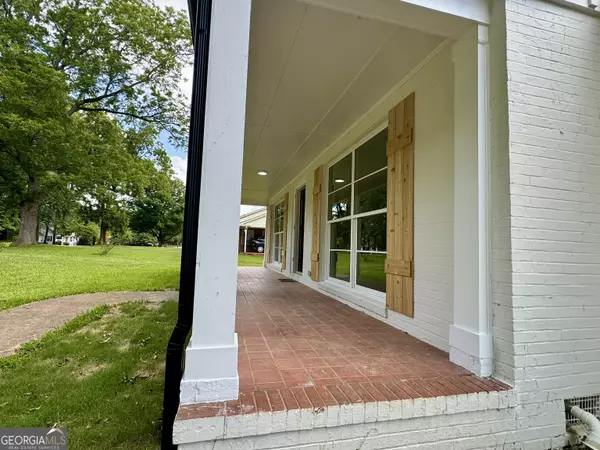
4 Beds
3 Baths
2,229 SqFt
4 Beds
3 Baths
2,229 SqFt
Key Details
Property Type Single Family Home
Sub Type Single Family Residence
Listing Status Active
Purchase Type For Sale
Square Footage 2,229 sqft
Price per Sqft $154
Subdivision Downtown Greensboro
MLS Listing ID 10326263
Style Brick 4 Side
Bedrooms 4
Full Baths 3
Construction Status Updated/Remodeled
HOA Y/N No
Year Built 1958
Annual Tax Amount $1,300
Tax Year 2023
Lot Size 0.410 Acres
Property Description
Location
State GA
County Greene
Rooms
Basement Bath/Stubbed, Crawl Space
Main Level Bedrooms 4
Interior
Interior Features Beamed Ceilings, In-Law Floorplan, Master On Main Level, Separate Shower, Soaking Tub, Split Bedroom Plan, Tile Bath, Walk-In Closet(s)
Heating Central, Electric, Heat Pump
Cooling Central Air, Electric, Heat Pump
Flooring Hardwood, Tile
Fireplaces Number 1
Fireplaces Type Family Room, Masonry
Exterior
Parking Features Attached, Carport, Detached, Garage, Off Street, Side/Rear Entrance
Garage Spaces 3.0
Community Features Park, Playground, Sidewalks, Street Lights, Walk To Schools, Walk To Shopping
Utilities Available Cable Available, Electricity Available, High Speed Internet, Natural Gas Available, Phone Available, Sewer Connected, Water Available
Roof Type Metal
Building
Story One
Foundation Pillar/Post/Pier
Sewer Public Sewer
Level or Stories One
Construction Status Updated/Remodeled
Schools
Elementary Schools Greene County Primary
Middle Schools Anita White Carson
High Schools Greene County
Others
Acceptable Financing Cash, Conventional, FHA, USDA Loan, VA Loan
Listing Terms Cash, Conventional, FHA, USDA Loan, VA Loan


"My job is to find and attract mastery-based agents to the office, protect the culture, and make sure everyone is happy! "






