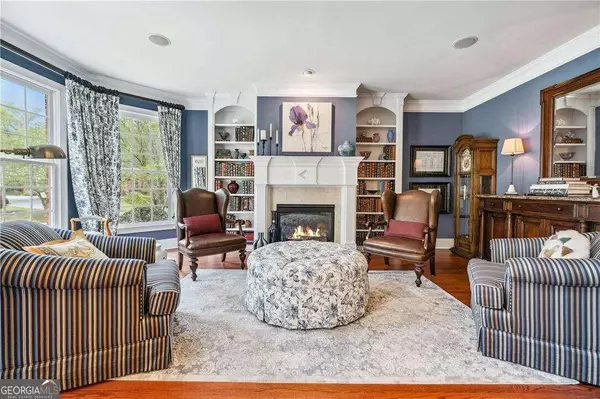
6 Beds
5 Baths
5,674 SqFt
6 Beds
5 Baths
5,674 SqFt
Key Details
Property Type Single Family Home
Sub Type Single Family Residence
Listing Status Active
Purchase Type For Sale
Square Footage 5,674 sqft
Price per Sqft $158
Subdivision Clairemont
MLS Listing ID 10330961
Style Brick 3 Side,Traditional
Bedrooms 6
Full Baths 5
Construction Status Resale
HOA Fees $1,700
HOA Y/N Yes
Year Built 2006
Annual Tax Amount $9,889
Tax Year 2023
Lot Size 0.740 Acres
Property Description
Location
State GA
County Gwinnett
Rooms
Basement Daylight, Exterior Entry, Finished, Full, Interior Entry
Main Level Bedrooms 1
Interior
Interior Features Double Vanity, In-Law Floorplan, Pulldown Attic Stairs, Rear Stairs, Separate Shower, Tile Bath, Tray Ceiling(s), Vaulted Ceiling(s), Walk-In Closet(s), Wet Bar
Heating Central
Cooling Central Air
Flooring Carpet, Hardwood, Tile
Fireplaces Number 3
Fireplaces Type Family Room, Gas Log, Master Bedroom
Exterior
Garage Garage, Garage Door Opener, Kitchen Level, Side/Rear Entrance
Garage Spaces 4.0
Fence Wood
Community Features Clubhouse, Sidewalks, Tennis Court(s), Walk To Public Transit, Walk To Schools, Walk To Shopping
Utilities Available Cable Available, Electricity Available, Natural Gas Available, Phone Available, Sewer Available, Underground Utilities, Water Available
Waterfront Description Creek
View Seasonal View
Roof Type Composition
Building
Story Two
Foundation Slab
Sewer Public Sewer
Level or Stories Two
Construction Status Resale
Schools
Elementary Schools Jackson
Middle Schools Northbrook
High Schools Peachtree Ridge
Others
Acceptable Financing Cash, Conventional, FHA, VA Loan
Listing Terms Cash, Conventional, FHA, VA Loan


"My job is to find and attract mastery-based agents to the office, protect the culture, and make sure everyone is happy! "






