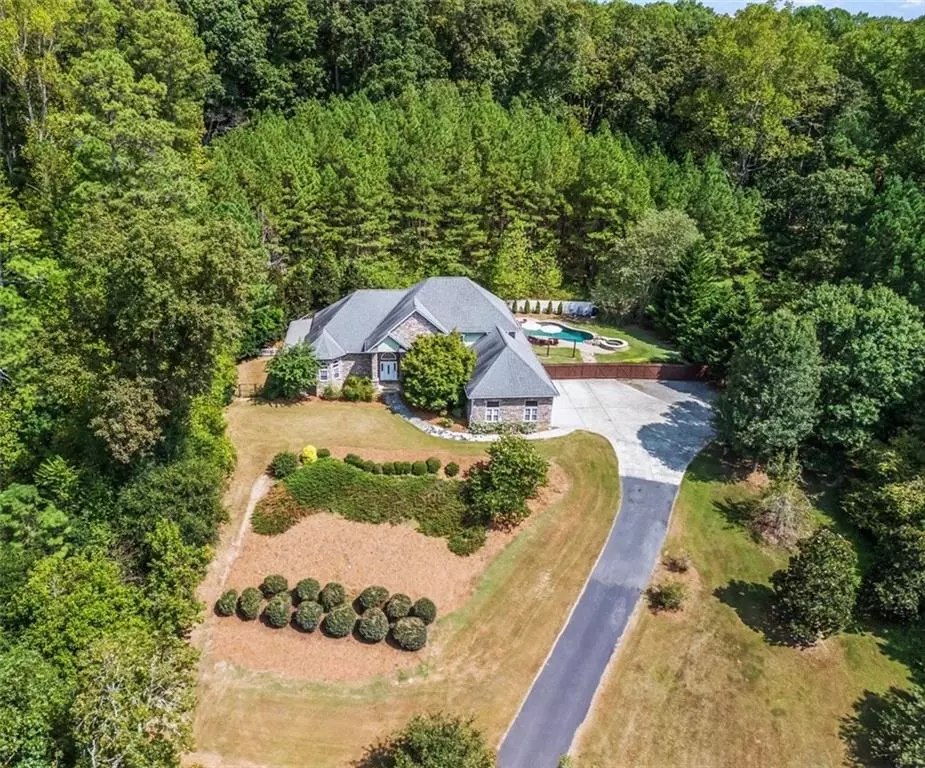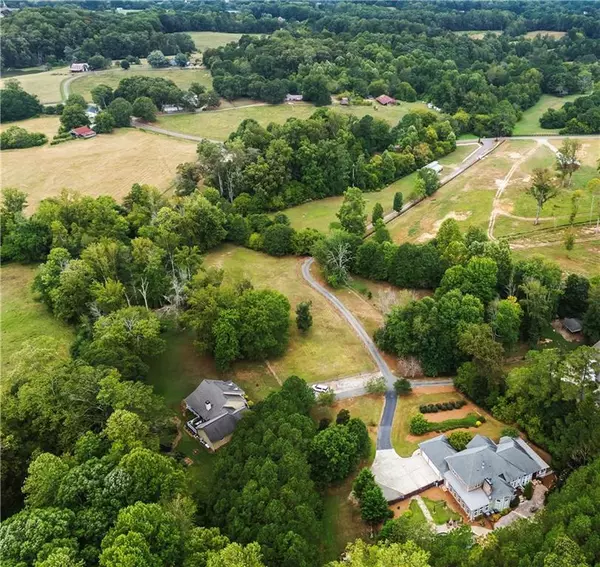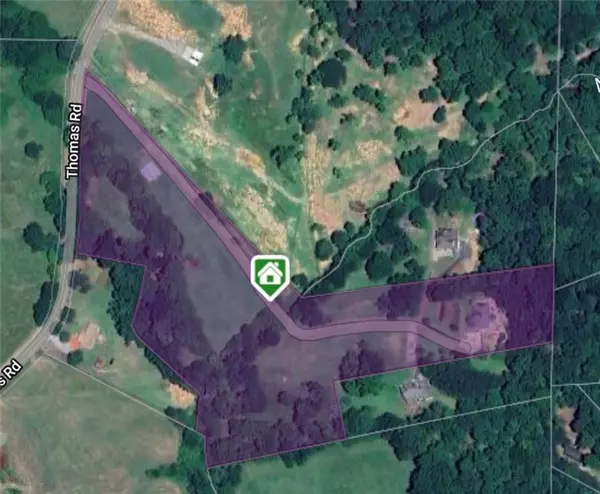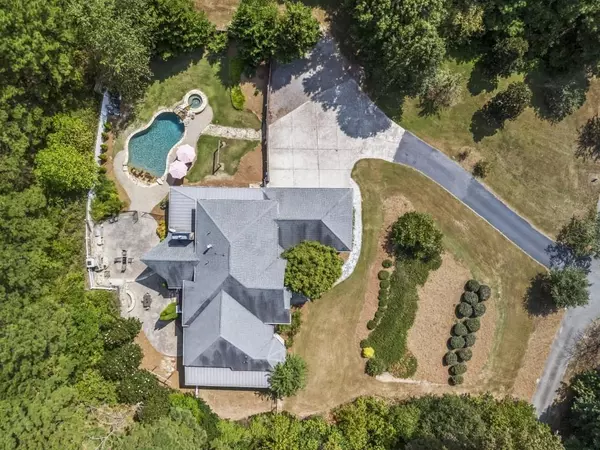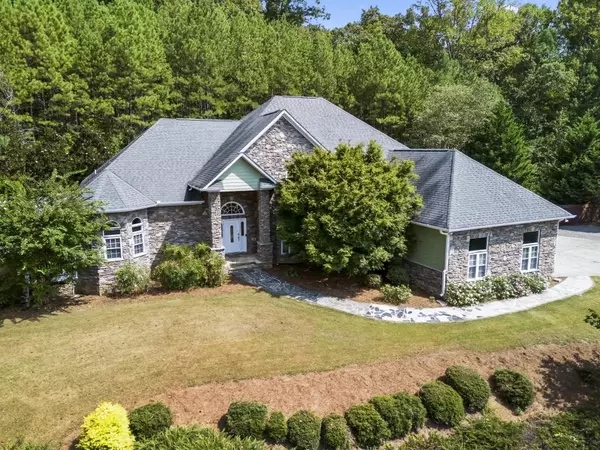5 Beds
4.5 Baths
5,682 SqFt
5 Beds
4.5 Baths
5,682 SqFt
Key Details
Property Type Single Family Home
Sub Type Single Family Residence
Listing Status Active
Purchase Type For Sale
Square Footage 5,682 sqft
Price per Sqft $242
MLS Listing ID 7454878
Style Traditional
Bedrooms 5
Full Baths 4
Half Baths 1
Construction Status Resale
HOA Y/N No
Originating Board First Multiple Listing Service
Year Built 2002
Annual Tax Amount $7,411
Tax Year 2023
Lot Size 9.970 Acres
Acres 9.97
Property Description
Location
State GA
County Cherokee
Lake Name None
Rooms
Bedroom Description Master on Main,Oversized Master
Other Rooms Barn(s), Stable(s)
Basement Exterior Entry, Finished, Full, Interior Entry
Main Level Bedrooms 1
Dining Room Seats 12+, Separate Dining Room
Interior
Interior Features Bookcases, Cathedral Ceiling(s), Double Vanity, Entrance Foyer, Entrance Foyer 2 Story, High Ceilings 9 ft Lower, High Ceilings 9 ft Upper, High Ceilings 10 ft Main, High Speed Internet, Vaulted Ceiling(s), Walk-In Closet(s), Wet Bar
Heating Central, Electric, Forced Air
Cooling Ceiling Fan(s), Central Air, Electric
Flooring Carpet, Ceramic Tile, Hardwood
Fireplaces Number 2
Fireplaces Type Family Room, Gas Log
Window Features Bay Window(s),Double Pane Windows,Insulated Windows
Appliance Dishwasher, Disposal, Double Oven, Electric Range, Microwave, Range Hood, Refrigerator, Self Cleaning Oven
Laundry Laundry Room, Main Level, Mud Room, Sink
Exterior
Exterior Feature Gas Grill, Other
Parking Features Garage
Garage Spaces 3.0
Fence Fenced, Wood
Pool Gunite, Heated, In Ground, Private, Salt Water
Community Features None
Utilities Available Cable Available, Electricity Available, Underground Utilities, Water Available
Waterfront Description None
View Other
Roof Type Composition,Metal
Street Surface Asphalt
Accessibility None
Handicap Access None
Porch Covered, Rear Porch, Side Porch, Terrace, Wrap Around
Private Pool true
Building
Lot Description Landscaped, Pasture, Private, Other
Story One and One Half
Foundation Concrete Perimeter
Sewer Public Sewer
Water Public
Architectural Style Traditional
Level or Stories One and One Half
Structure Type Fiber Cement,Stone
New Construction No
Construction Status Resale
Schools
Elementary Schools Avery
Middle Schools Creekland - Cherokee
High Schools Creekview
Others
Senior Community no
Restrictions false
Tax ID 02N01 023 A
Ownership Fee Simple
Financing no
Special Listing Condition None

"My job is to find and attract mastery-based agents to the office, protect the culture, and make sure everyone is happy! "

