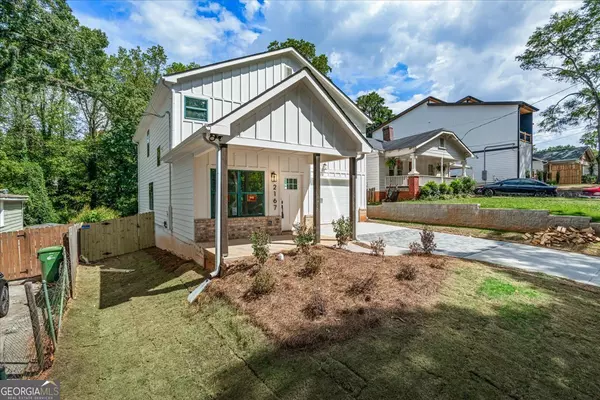
5 Beds
2.5 Baths
3,241 SqFt
5 Beds
2.5 Baths
3,241 SqFt
Key Details
Property Type Single Family Home
Sub Type Single Family Residence
Listing Status Active
Purchase Type For Sale
Square Footage 3,241 sqft
Price per Sqft $239
Subdivision Riverside
MLS Listing ID 10381870
Style Contemporary,Craftsman
Bedrooms 5
Full Baths 2
Half Baths 1
Construction Status New Construction
HOA Y/N No
Year Built 2024
Annual Tax Amount $823
Tax Year 2022
Lot Size 8,494 Sqft
Property Description
Location
State GA
County Fulton
Rooms
Basement None
Main Level Bedrooms 1
Interior
Interior Features Bookcases, Double Vanity, High Ceilings, In-Law Floorplan, Pulldown Attic Stairs, Roommate Plan, Separate Shower, Soaking Tub, Split Bedroom Plan, Tile Bath, Tray Ceiling(s), Two Story Foyer, Walk-In Closet(s)
Heating Central
Cooling Ceiling Fan(s), Central Air, Electric
Flooring Carpet, Hardwood, Other, Tile, Vinyl
Fireplaces Number 1
Fireplaces Type Factory Built, Living Room
Exterior
Garage Attached, Garage, Kitchen Level
Garage Spaces 2.0
Fence Fenced, Wood
Community Features Park, Walk To Public Transit, Walk To Shopping
Utilities Available Electricity Available, Sewer Connected, Water Available
Roof Type Composition
Building
Story Two
Sewer Public Sewer
Level or Stories Two
Construction Status New Construction
Schools
Elementary Schools Bolton
Middle Schools Sutton
High Schools North Atlanta
Others
Acceptable Financing 1031 Exchange, Cash, Conventional, FHA, VA Loan
Listing Terms 1031 Exchange, Cash, Conventional, FHA, VA Loan


"My job is to find and attract mastery-based agents to the office, protect the culture, and make sure everyone is happy! "






