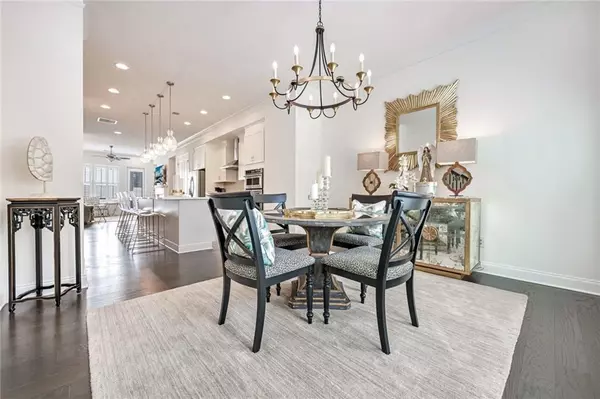3 Beds
3.5 Baths
2,282 SqFt
3 Beds
3.5 Baths
2,282 SqFt
Key Details
Property Type Townhouse
Sub Type Townhouse
Listing Status Active
Purchase Type For Sale
Square Footage 2,282 sqft
Price per Sqft $339
Subdivision Halstead
MLS Listing ID 7481836
Style Townhouse,Traditional
Bedrooms 3
Full Baths 3
Half Baths 1
Construction Status Resale
HOA Fees $380
HOA Y/N Yes
Originating Board First Multiple Listing Service
Year Built 2020
Annual Tax Amount $10,778
Tax Year 2024
Lot Size 871 Sqft
Acres 0.02
Property Description
Location
State GA
County Dekalb
Lake Name None
Rooms
Bedroom Description Split Bedroom Plan
Other Rooms None
Basement None
Dining Room Open Concept, Seats 12+
Interior
Interior Features Disappearing Attic Stairs, Double Vanity, High Ceilings 9 ft Lower, High Ceilings 9 ft Upper, High Ceilings 10 ft Main, Low Flow Plumbing Fixtures, Tray Ceiling(s), Walk-In Closet(s)
Heating Natural Gas, Separate Meters, Zoned
Cooling Ceiling Fan(s), Central Air, Zoned
Flooring Carpet, Hardwood, Tile
Fireplaces Number 1
Fireplaces Type Family Room, Gas Log, Gas Starter, Glass Doors
Window Features Insulated Windows,Plantation Shutters
Appliance Dishwasher, Disposal, Dryer, Electric Oven, Electric Water Heater, ENERGY STAR Qualified Appliances, Gas Cooktop, Microwave, Range Hood, Refrigerator, Washer
Laundry In Hall, Upper Level
Exterior
Exterior Feature Balcony, Private Entrance
Parking Features Garage, Garage Door Opener, Garage Faces Rear
Garage Spaces 2.0
Fence None
Pool None
Community Features Gated, Homeowners Assoc, Near Public Transport, Near Schools, Near Shopping, Near Trails/Greenway, Sidewalks, Street Lights
Utilities Available Underground Utilities
Waterfront Description None
View Neighborhood
Roof Type Composition
Street Surface Asphalt
Accessibility None
Handicap Access None
Porch Deck, Front Porch
Private Pool false
Building
Lot Description Landscaped, Level, Zero Lot Line
Story Three Or More
Foundation Concrete Perimeter
Sewer Public Sewer
Water Public
Architectural Style Townhouse, Traditional
Level or Stories Three Or More
Structure Type Brick 4 Sides
New Construction No
Construction Status Resale
Schools
Elementary Schools Ashford Park
Middle Schools Chamblee
High Schools Chamblee Charter
Others
HOA Fee Include Insurance,Maintenance Grounds,Pest Control,Reserve Fund,Termite
Senior Community no
Restrictions true
Tax ID 18 201 01 103
Ownership Fee Simple
Acceptable Financing Cash, Conventional, FHA, VA Loan
Listing Terms Cash, Conventional, FHA, VA Loan
Financing no
Special Listing Condition None

"My job is to find and attract mastery-based agents to the office, protect the culture, and make sure everyone is happy! "






