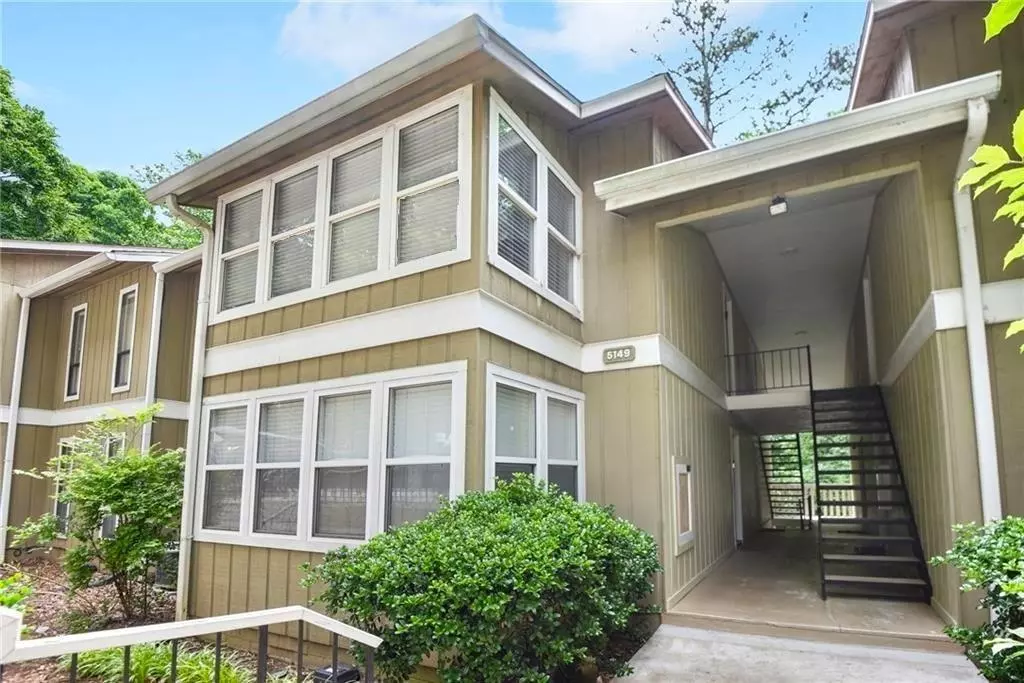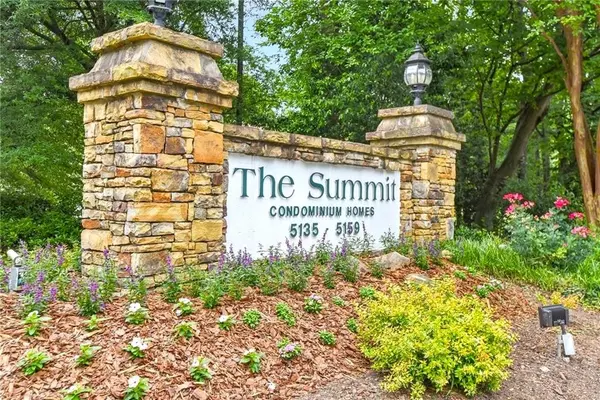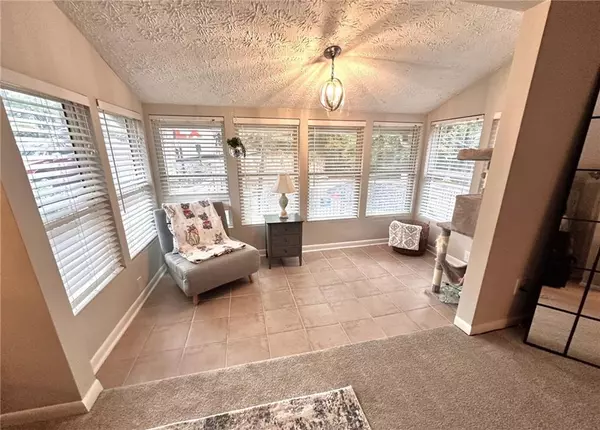2 Beds
1 Bath
1,051 SqFt
2 Beds
1 Bath
1,051 SqFt
Key Details
Property Type Condo
Sub Type Condominium
Listing Status Active
Purchase Type For Sale
Square Footage 1,051 sqft
Price per Sqft $199
Subdivision The Summit
MLS Listing ID 7486936
Style Mid-Rise (up to 5 stories),Traditional
Bedrooms 2
Full Baths 1
Construction Status Resale
HOA Fees $379
HOA Y/N Yes
Originating Board First Multiple Listing Service
Year Built 1976
Annual Tax Amount $2,419
Tax Year 2023
Lot Size 1,049 Sqft
Acres 0.0241
Property Description
This home offers great closet space, ensuring there's room for all your belongings. The updated bathroom features stylish fixtures and a sleek, fresh look. Every inch of this condo has been thoughtfully updated, making it move-in ready and perfect for enjoying the good life. Outside, the community amenities will have you living your best life. Take a dip in the pool, host gatherings at the clubhouse area, or hit the tennis courts for a little friendly competition. The community even has a dedicated dog-walking area, perfect for pet lovers. Located in a prime Sandy Springs spot inside the perimeter, this condo offers the perfect blend of suburban calm and city convenience. With easy access to shopping, dining, and entertainment, everything you need is just moments away.
Come see this bright and cheerful top-floor condo for yourself—just remember, please don't let the cat out! Schedule your private showing today and experience the best of Sandy Springs living.
Location
State GA
County Fulton
Lake Name None
Rooms
Bedroom Description None
Other Rooms None
Basement None
Main Level Bedrooms 2
Dining Room None
Interior
Interior Features Walk-In Closet(s)
Heating Central, Forced Air, Natural Gas
Cooling Central Air
Flooring Carpet, Tile
Fireplaces Type None
Window Features Double Pane Windows,Window Treatments
Appliance Dishwasher, Disposal, Electric Range, Gas Water Heater, Microwave, Self Cleaning Oven
Laundry Main Level
Exterior
Exterior Feature Tennis Court(s)
Parking Features Assigned, Parking Lot
Fence None
Pool Fenced, Gunite
Community Features Barbecue, Clubhouse, Dog Park, Homeowners Assoc, Near Public Transport, Near Schools, Near Shopping, Pool, Tennis Court(s)
Utilities Available Cable Available, Electricity Available, Natural Gas Available, Sewer Available, Water Available
Waterfront Description None
View Pool
Roof Type Composition
Street Surface Asphalt
Accessibility None
Handicap Access None
Porch None
Total Parking Spaces 1
Private Pool false
Building
Lot Description Other
Story One
Foundation Slab
Sewer Public Sewer
Water Public
Architectural Style Mid-Rise (up to 5 stories), Traditional
Level or Stories One
Structure Type Wood Siding
New Construction No
Construction Status Resale
Schools
Elementary Schools High Point
Middle Schools Ridgeview Charter
High Schools Riverwood International Charter
Others
HOA Fee Include Maintenance Grounds,Maintenance Structure,Reserve Fund,Sewer,Swim,Termite,Tennis,Trash,Water
Senior Community no
Restrictions true
Tax ID 17 0092 LL1317
Ownership Condominium
Acceptable Financing Cash, Conventional, FHA, VA Loan
Listing Terms Cash, Conventional, FHA, VA Loan
Financing yes
Special Listing Condition None

"My job is to find and attract mastery-based agents to the office, protect the culture, and make sure everyone is happy! "






