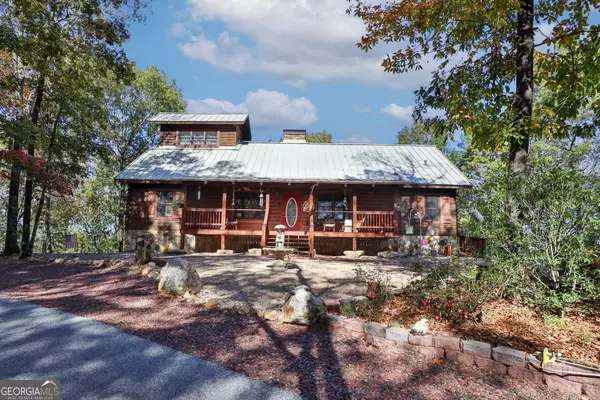
3 Beds
2 Baths
2,304 SqFt
3 Beds
2 Baths
2,304 SqFt
Key Details
Property Type Single Family Home
Sub Type Single Family Residence
Listing Status Active
Purchase Type For Sale
Square Footage 2,304 sqft
Price per Sqft $368
MLS Listing ID 10415241
Style Country/Rustic
Bedrooms 3
Full Baths 2
Construction Status Resale
HOA Y/N No
Year Built 2001
Annual Tax Amount $2,917
Tax Year 2024
Lot Size 23.000 Acres
Property Description
Location
State GA
County Harris
Rooms
Basement Exterior Entry, Full, Interior Entry, Unfinished
Main Level Bedrooms 3
Interior
Interior Features Beamed Ceilings, Central Vacuum, Double Vanity, High Ceilings, Master On Main Level, Separate Shower, Soaking Tub, Split Bedroom Plan, Tile Bath, Vaulted Ceiling(s), Walk-In Closet(s), Whirlpool Bath
Heating Electric, Heat Pump, Propane
Cooling Ceiling Fan(s), Heat Pump, Zoned
Flooring Carpet, Pine, Tile
Fireplaces Number 1
Exterior
Garage Attached, Garage, Garage Door Opener
Community Features None
Utilities Available High Speed Internet
View Seasonal View, Valley
Roof Type Metal
Building
Story Multi/Split
Sewer Septic Tank
Level or Stories Multi/Split
Construction Status Resale
Schools
Elementary Schools Park
Middle Schools Harris County Carver
High Schools Harris County


"My job is to find and attract mastery-based agents to the office, protect the culture, and make sure everyone is happy! "






