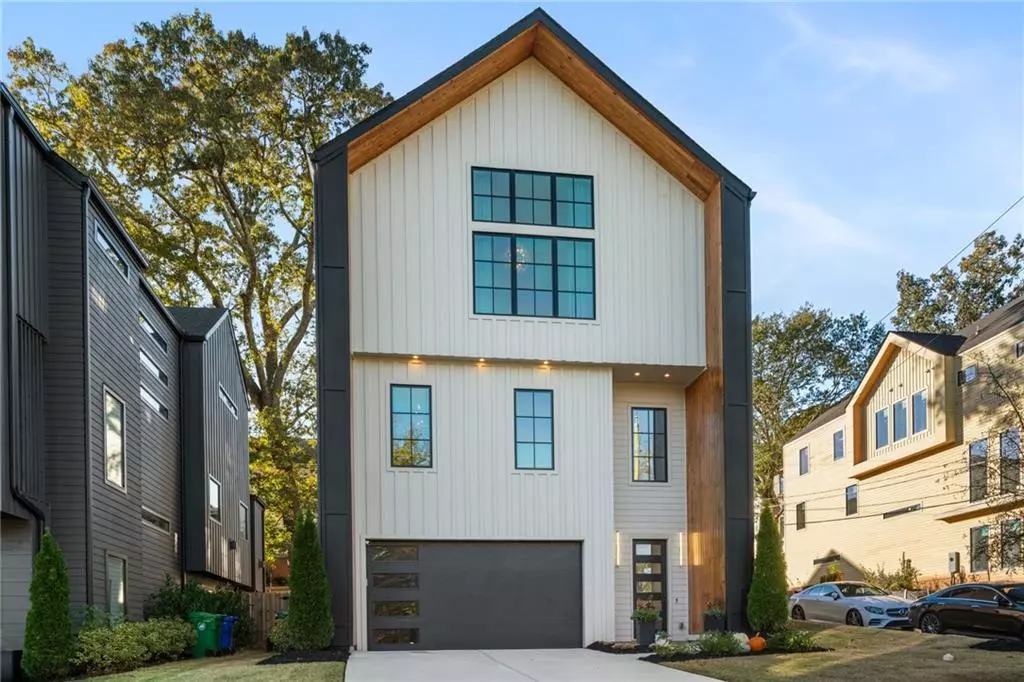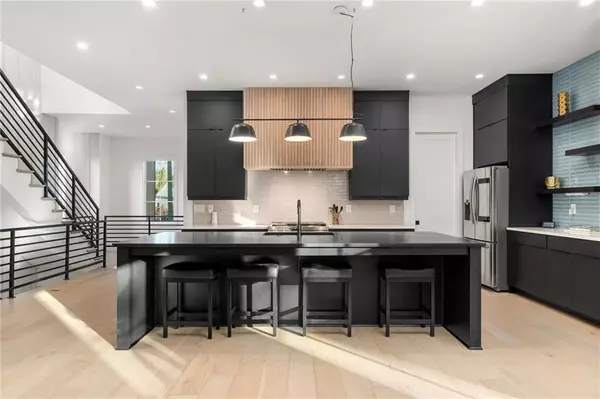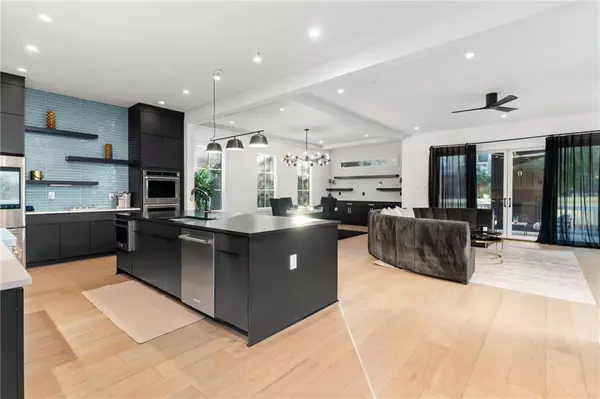5 Beds
5.5 Baths
4,367 SqFt
5 Beds
5.5 Baths
4,367 SqFt
Key Details
Property Type Single Family Home
Sub Type Single Family Residence
Listing Status Active
Purchase Type For Sale
Square Footage 4,367 sqft
Price per Sqft $354
Subdivision Lynwood Park
MLS Listing ID 7488157
Style Contemporary
Bedrooms 5
Full Baths 5
Half Baths 1
Construction Status Resale
HOA Y/N No
Originating Board First Multiple Listing Service
Year Built 2022
Annual Tax Amount $15,006
Tax Year 2023
Lot Size 6,708 Sqft
Acres 0.154
Property Description
The main level offers an expansive open-concept layout, seamlessly connecting the family room, gourmet kitchen, and dining area. Step out onto the covered deck, complete with a cozy fireplace, which leads down to a spacious fenced backyard—perfect for entertaining or relaxing. The chef's kitchen is a showstopper, featuring custom dark cabinetry, a large island with seating, a striking wood range hood, stainless steel appliances, open shelving, and quartz/quartzite countertops. On the third level, the luxurious owner's suite impresses with a vaulted ceiling, custom accent wall, designer chandelier, and a spa-like bathroom adorned with exquisite tile work. The suite also includes a massive walk-in custom closet to meet all your storage needs. The fully finished basement provides versatile space ideal for guests or remote work, featuring an entertainment room, additional bedroom, full bathroom, and ample storage. Located in the rapidly transforming Lynwood Park neighborhood, this home offers proximity to an $11 million park renovation that will include a swimming pool, tennis courts, basketball courts, and soccer fields. All within walking distance. Don't miss out on this rare gem in a thriving community!
Location
State GA
County Dekalb
Lake Name None
Rooms
Bedroom Description Oversized Master
Other Rooms None
Basement Daylight, Finished, Finished Bath
Main Level Bedrooms 1
Dining Room Open Concept, Seats 12+
Interior
Interior Features Bookcases, Double Vanity, Entrance Foyer, High Ceilings 10 ft Main, High Speed Internet, Tray Ceiling(s), Walk-In Closet(s)
Heating Forced Air, Zoned
Cooling Central Air, Zoned
Flooring Hardwood
Fireplaces Number 2
Fireplaces Type Family Room, Outside
Window Features Insulated Windows
Appliance Dishwasher, Disposal, Gas Range, Microwave
Laundry Laundry Room, Upper Level
Exterior
Exterior Feature Private Yard
Parking Features Attached, Garage, Garage Faces Front
Garage Spaces 2.0
Fence Back Yard, Wood
Pool None
Community Features Near Schools, Near Shopping, Near Trails/Greenway, Park, Playground, Street Lights
Utilities Available Cable Available, Electricity Available, Natural Gas Available, Water Available
Waterfront Description None
View Other
Roof Type Composition
Street Surface Paved
Accessibility None
Handicap Access None
Porch Covered, Deck
Private Pool false
Building
Lot Description Back Yard, Front Yard, Landscaped
Story Three Or More
Foundation See Remarks
Sewer Public Sewer
Water Public
Architectural Style Contemporary
Level or Stories Three Or More
Structure Type Frame,Other
New Construction No
Construction Status Resale
Schools
Elementary Schools Montgomery
Middle Schools Chamblee
High Schools Chamblee Charter
Others
Senior Community no
Restrictions false
Tax ID 18 275 12 019
Special Listing Condition None

"My job is to find and attract mastery-based agents to the office, protect the culture, and make sure everyone is happy! "






