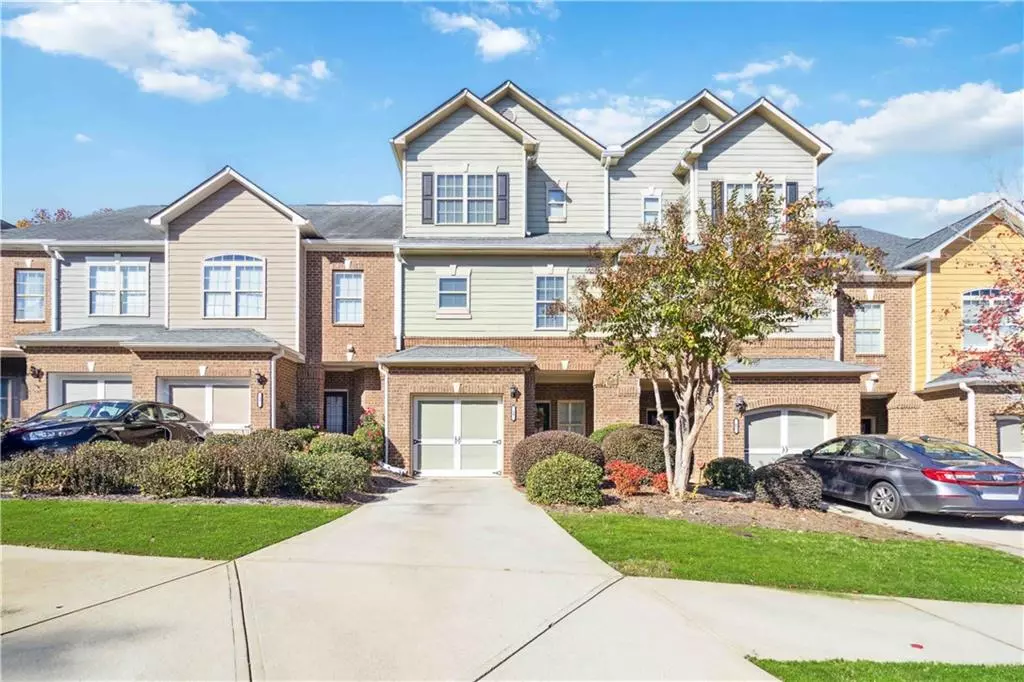3 Beds
3.5 Baths
2,292 SqFt
3 Beds
3.5 Baths
2,292 SqFt
Key Details
Property Type Townhouse
Sub Type Townhouse
Listing Status Pending
Purchase Type For Sale
Square Footage 2,292 sqft
Price per Sqft $139
Subdivision Seaboard Township
MLS Listing ID 7491959
Style A-Frame
Bedrooms 3
Full Baths 3
Half Baths 1
Construction Status Resale
HOA Fees $900
HOA Y/N Yes
Originating Board First Multiple Listing Service
Year Built 2009
Annual Tax Amount $3,041
Tax Year 2023
Lot Size 2,613 Sqft
Acres 0.06
Property Description
Upstairs, the spacious primary suite includes a spa-like ensuite and walk-in closet, with a second bedroom and full bathroom ideal for family or guests. The lower level offers a versatile third bedroom with its own bathroom, perfect for a guest suite, home office, or media room.
Nestled in a vibrant community with amenities like a sparkling pool, and located minutes from shopping, dining, and entertainment, this home is everything you've been looking for.
Comes with Up to $15,000 in Buyer Incentives!
Take advantage of up to $10,000 toward your down payment with the Homebuyer Access Grant and an additional $5,000 Dream Plan Home credit for closing costs—totaling up to $15,000! Ask about this program through our preferred lender.
Schedule your private tour today and take the first step toward making this townhome your own!
Location
State GA
County Paulding
Lake Name None
Rooms
Bedroom Description Other
Other Rooms None
Basement Walk-Out Access, Other
Dining Room Dining L, Seats 12+
Interior
Interior Features Crown Molding, Double Vanity, Entrance Foyer, High Ceilings 9 ft Main, Walk-In Closet(s)
Heating Central
Cooling Ceiling Fan(s), Central Air
Flooring Carpet, Hardwood, Tile
Fireplaces Number 1
Fireplaces Type Family Room
Window Features Double Pane Windows
Appliance Dishwasher, Gas Oven, Gas Range, Refrigerator
Laundry Gas Dryer Hookup, Main Level
Exterior
Exterior Feature Private Yard
Parking Features Attached, Driveway, Garage, Garage Door Opener
Garage Spaces 1.0
Fence Back Yard, Fenced, Wood
Pool None
Community Features Clubhouse, Pool
Utilities Available Cable Available, Electricity Available, Natural Gas Available, Phone Available, Water Available
Waterfront Description None
View City
Roof Type Shingle
Street Surface Concrete
Accessibility None
Handicap Access None
Porch Deck, Patio
Total Parking Spaces 2
Private Pool false
Building
Lot Description Back Yard, Front Yard, Landscaped
Story Three Or More
Foundation Brick/Mortar
Sewer Public Sewer
Water Public
Architectural Style A-Frame
Level or Stories Three Or More
Structure Type Brick,Brick Front,Wood Siding
New Construction No
Construction Status Resale
Schools
Elementary Schools Hiram
Middle Schools P.B. Ritch
High Schools Hiram
Others
HOA Fee Include Swim
Senior Community no
Restrictions true
Tax ID 067678
Ownership Fee Simple
Financing yes
Special Listing Condition None

"My job is to find and attract mastery-based agents to the office, protect the culture, and make sure everyone is happy! "






