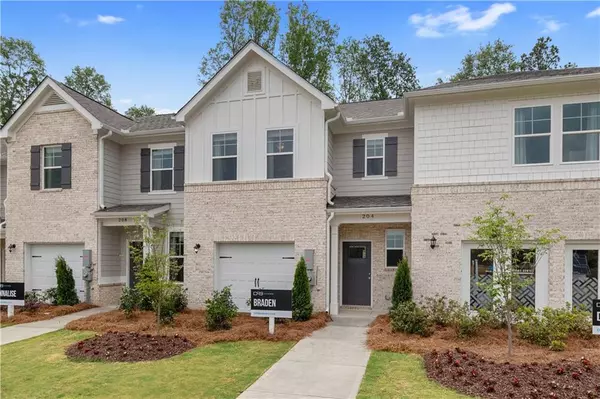3 Beds
2.5 Baths
1,714 SqFt
3 Beds
2.5 Baths
1,714 SqFt
OPEN HOUSE
Sat Jan 18, 11:00am - 5:00pm
Sun Jan 19, 1:00pm - 5:00pm
Sat Jan 25, 11:00am - 5:00pm
Sun Jan 26, 1:00pm - 5:00pm
Key Details
Property Type Townhouse
Sub Type Townhouse
Listing Status Active
Purchase Type For Sale
Square Footage 1,714 sqft
Price per Sqft $163
Subdivision Avery Landing
MLS Listing ID 7495855
Style Craftsman
Bedrooms 3
Full Baths 2
Half Baths 1
Construction Status New Construction
HOA Fees $145
HOA Y/N Yes
Originating Board First Multiple Listing Service
Year Built 2024
Tax Year 2024
Lot Size 261 Sqft
Acres 0.006
Property Description
The inviting kitchen boasts an island with quartz countertops, beautifully painted cabinetry, and a generous pantry, perfect for both cooking and entertaining. Upstairs, you'll find a cozy loft leading to the owner's suite, which offers a large walk-in closet, a luxurious shower, a separate soaking tub, and double sinks for added convenience.
This home comes equipped with essential stainless steel appliances, including a side-by-side refrigerator, range, microwave, dishwasher, and a white washer and dryer. Additional features include a two-car garage with an opener and a private patio, providing ample space for relaxation and outdoor activities.
This exquisite home is currently available for contract. Don't miss your opportunity to make Avery Landing your new home!
Location
State GA
County Henry
Lake Name None
Rooms
Bedroom Description Roommate Floor Plan
Other Rooms None
Basement None
Dining Room Open Concept
Interior
Interior Features Entrance Foyer, High Ceilings 9 ft Main, Recessed Lighting
Heating Central, Electric, Forced Air, Zoned
Cooling Ceiling Fan(s), Central Air, Electric, Zoned
Flooring Carpet, Luxury Vinyl
Fireplaces Type None
Window Features Double Pane Windows,Insulated Windows
Appliance Dishwasher, Disposal, Dryer, Electric Cooktop, Electric Range, Electric Water Heater, Microwave, Refrigerator, Washer
Laundry Laundry Room, Upper Level
Exterior
Exterior Feature None
Parking Features Garage, Garage Door Opener, Garage Faces Front, Kitchen Level, Level Driveway
Garage Spaces 2.0
Fence None
Pool None
Community Features None
Utilities Available Cable Available, Electricity Available, Phone Available, Sewer Available, Underground Utilities, Water Available
Waterfront Description None
View Neighborhood, Trees/Woods
Roof Type Composition
Street Surface Asphalt
Accessibility None
Handicap Access None
Porch Patio
Private Pool false
Building
Lot Description Back Yard, Corner Lot, Front Yard, Landscaped, Level, Private
Story Two
Foundation Slab
Sewer Public Sewer
Water Public
Architectural Style Craftsman
Level or Stories Two
Structure Type Brick,HardiPlank Type
New Construction No
Construction Status New Construction
Schools
Elementary Schools Tussahaw
Middle Schools Mcdonough
High Schools Mcdonough
Others
HOA Fee Include Maintenance Grounds,Maintenance Structure
Senior Community no
Restrictions false
Ownership Fee Simple
Acceptable Financing Cash, Conventional, FHA, VA Loan
Listing Terms Cash, Conventional, FHA, VA Loan
Financing no
Special Listing Condition None

"My job is to find and attract mastery-based agents to the office, protect the culture, and make sure everyone is happy! "






