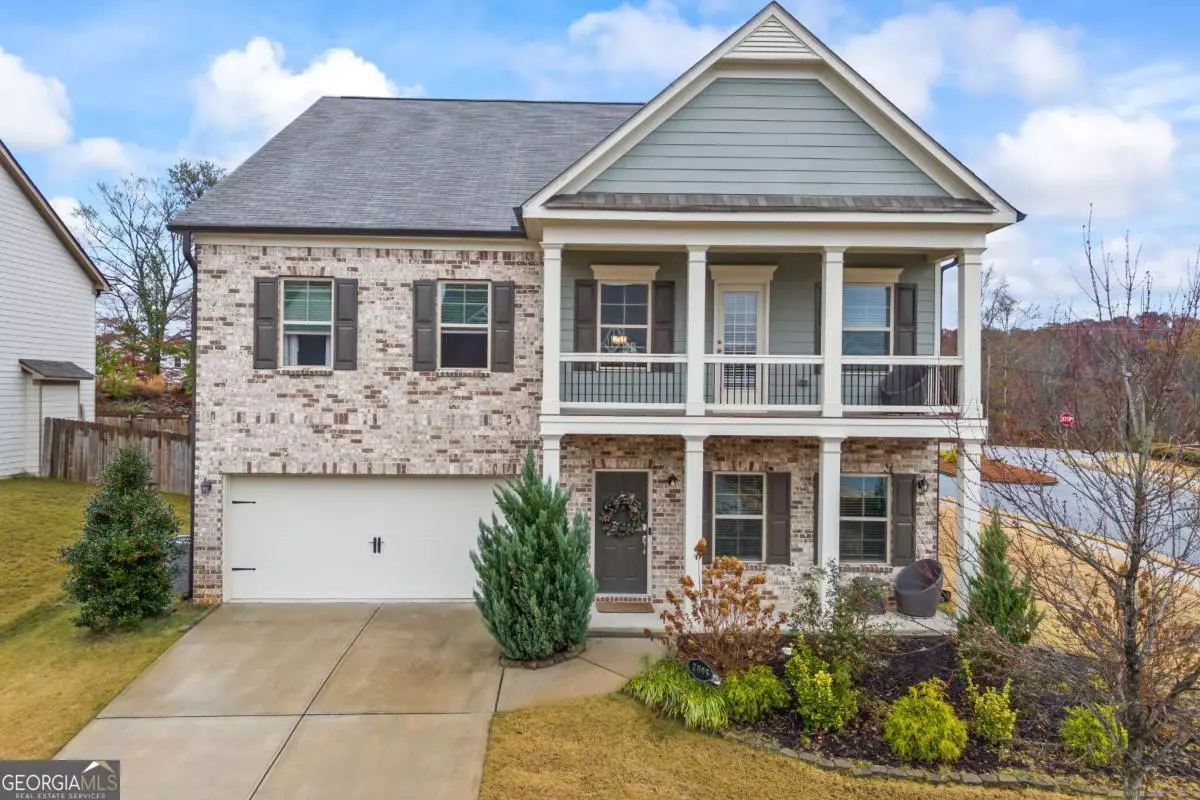5 Beds
3.5 Baths
3,871 SqFt
5 Beds
3.5 Baths
3,871 SqFt
Key Details
Property Type Single Family Home
Sub Type Single Family Residence
Listing Status Active
Purchase Type For Sale
Square Footage 3,871 sqft
Price per Sqft $138
Subdivision Retreat At Ashbury Park
MLS Listing ID 10426740
Style Brick 3 Side,Craftsman,Traditional
Bedrooms 5
Full Baths 3
Half Baths 1
HOA Y/N Yes
Originating Board Georgia MLS 2
Year Built 2020
Annual Tax Amount $5,903
Tax Year 2023
Lot Size 8,276 Sqft
Acres 0.19
Lot Dimensions 8276.4
Property Description
Location
State GA
County Gwinnett
Rooms
Other Rooms Other
Basement None
Dining Room Seats 12+
Interior
Interior Features Roommate Plan, Tray Ceiling(s), Walk-In Closet(s)
Heating Central, Forced Air
Cooling Ceiling Fan(s), Central Air
Flooring Hardwood, Tile
Fireplaces Number 1
Fireplaces Type Family Room, Gas Starter, Living Room
Fireplace Yes
Appliance Dishwasher, Disposal, Microwave, Refrigerator
Laundry Common Area, Upper Level
Exterior
Parking Features Attached, Garage
Garage Spaces 4.0
Community Features Clubhouse, Pool, Sidewalks, Street Lights, Tennis Court(s), Walk To Schools, Near Shopping
Utilities Available Cable Available, Electricity Available, Natural Gas Available, Phone Available, Sewer Available, Underground Utilities, Water Available
Waterfront Description No Dock Or Boathouse
View Y/N No
Roof Type Composition
Total Parking Spaces 4
Garage Yes
Private Pool No
Building
Lot Description Corner Lot, Level, Private
Faces 85N/Exit 120 Hamilton Mill- R) Hamilton Mill rd, L) Braselton Hwy, L) Wheeler Rd. L) Woodmarsh Dr. 1st R) home is on right hand side corner. 2005 Woodmarsh Circle.
Foundation Slab
Sewer Public Sewer
Water Public
Structure Type Concrete
New Construction No
Schools
Elementary Schools Duncan Creek
Middle Schools Frank N Osborne
High Schools Mill Creek
Others
HOA Fee Include Maintenance Grounds,Reserve Fund,Swimming
Tax ID R3005 792
Security Features Carbon Monoxide Detector(s),Security System,Smoke Detector(s)
Acceptable Financing 1031 Exchange, Cash, Conventional, FHA, VA Loan
Listing Terms 1031 Exchange, Cash, Conventional, FHA, VA Loan
Special Listing Condition Resale

"My job is to find and attract mastery-based agents to the office, protect the culture, and make sure everyone is happy! "






