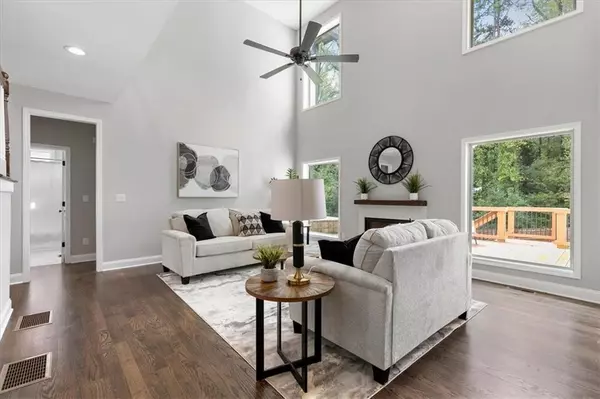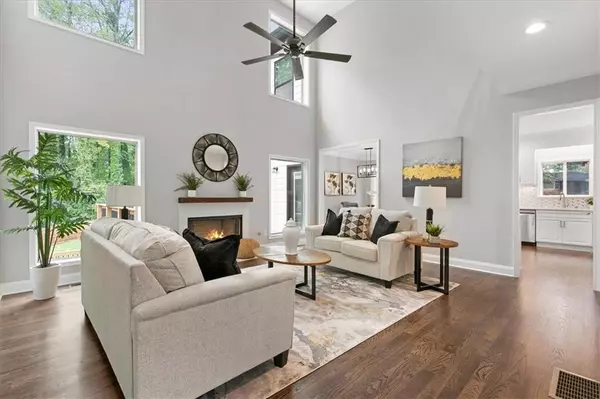7 Beds
5 Baths
4,066 SqFt
7 Beds
5 Baths
4,066 SqFt
OPEN HOUSE
Sat Jan 18, 1:00pm - 3:00pm
Sun Jan 19, 2:00pm - 4:00pm
Key Details
Property Type Single Family Home
Sub Type Single Family Residence
Listing Status Active
Purchase Type For Sale
Square Footage 4,066 sqft
Price per Sqft $200
Subdivision Fraser
MLS Listing ID 7502579
Style Traditional
Bedrooms 7
Full Baths 5
Construction Status Resale
HOA Y/N No
Originating Board First Multiple Listing Service
Year Built 2022
Annual Tax Amount $8,176
Tax Year 2024
Lot Size 0.318 Acres
Acres 0.3182
Property Description
nestled on a sprawling corner lot, offering a magnificent 7-bedroom, 5-bathroom estate designed for the discerning buyer. Huge
professionally finished basement walks out to the private fenced backyard. Bedroom and full bath on main. Step into a world of elegance,
where the grandeur of double trey ceilings in the expansive primary suite with a serene sitting area exudes sophistication. The main level
impresses with an open-concept design, featuring a two-story family room centered around a stunning fireplace adorned with a custom
cedar mantel and exquisite tile accents. The gourmet kitchen is a chef's dream, boasting pristine white cabinetry, quartz countertops, and
glass-front cabinets that blend character with modern luxury. Stainless steel appliances and an eat-in area flow seamlessly into a charming
side porch, perfect for morning coffee or grilling in the evenings. The upstairs level offers four spacious bedrooms and three bathrooms,
including a Jack-and-Jill layout and a guest suite with an en-suite bathroom, providing both privacy and convenience. The finished
basement adds even more living space, ideal for entertaining or a private retreat. Outside, the vast, fully fenced backyard is your own
private oasis, perfect for hosting gatherings or simply enjoying the serene outdoors. Located just minutes from Skip Wells Park, which
offers tennis courts, playgrounds, and softball fields, and within walking distance to shopping, dining, and other East Cobb attractions, this
home offers an unparalleled lifestyle. With easy access to interstates, no HOA, RV parking, and top-rated schools, this home is truly a rare
find. The luxurious primary bathroom features vaulted ceilings, beautifully tiled floors, a seamless glass shower, a free-standing soaking
tub, and his-and-hers vanities, completing the picture of elegance and comfort. This is a dream home in a quiet, sought-after community,
waiting for you to make it your own.
Location
State GA
County Cobb
Lake Name None
Rooms
Bedroom Description Oversized Master,Sitting Room
Other Rooms None
Basement Daylight, Exterior Entry, Finished, Finished Bath, Full, Interior Entry
Main Level Bedrooms 1
Dining Room Seats 12+, Separate Dining Room
Interior
Interior Features Entrance Foyer, Entrance Foyer 2 Story, High Ceilings 9 ft Lower, High Ceilings 9 ft Main, Walk-In Closet(s)
Heating Central, Forced Air
Cooling Ceiling Fan(s), Central Air
Flooring Carpet, Ceramic Tile, Hardwood
Fireplaces Number 1
Fireplaces Type Family Room, Gas Starter
Window Features Double Pane Windows,Insulated Windows
Appliance Dishwasher, Double Oven, Gas Water Heater, Microwave, Range Hood
Laundry Electric Dryer Hookup, Laundry Room
Exterior
Exterior Feature Private Yard
Parking Features Garage, Garage Faces Front, Kitchen Level, Level Driveway, RV Access/Parking
Garage Spaces 2.0
Fence Back Yard, Fenced, Privacy
Pool None
Community Features Near Schools, Near Shopping
Utilities Available Cable Available, Electricity Available, Natural Gas Available, Phone Available, Sewer Available, Underground Utilities, Water Available
Waterfront Description None
View Other
Roof Type Composition
Street Surface None
Accessibility Accessible Doors, Accessible Entrance, Accessible Full Bath, Accessible Hallway(s), Accessible Kitchen, Accessible Washer/Dryer
Handicap Access Accessible Doors, Accessible Entrance, Accessible Full Bath, Accessible Hallway(s), Accessible Kitchen, Accessible Washer/Dryer
Porch Deck, Front Porch, Side Porch
Total Parking Spaces 6
Private Pool false
Building
Lot Description Back Yard, Corner Lot, Front Yard, Landscaped, Private
Story Two
Foundation Concrete Perimeter
Sewer Public Sewer
Water Public
Architectural Style Traditional
Level or Stories Two
Structure Type Brick Front,Cement Siding,HardiPlank Type
New Construction No
Construction Status Resale
Schools
Elementary Schools Blackwell - Cobb
Middle Schools Daniell
High Schools Sprayberry
Others
Senior Community no
Restrictions false
Tax ID 16063800040
Special Listing Condition None

"My job is to find and attract mastery-based agents to the office, protect the culture, and make sure everyone is happy! "






