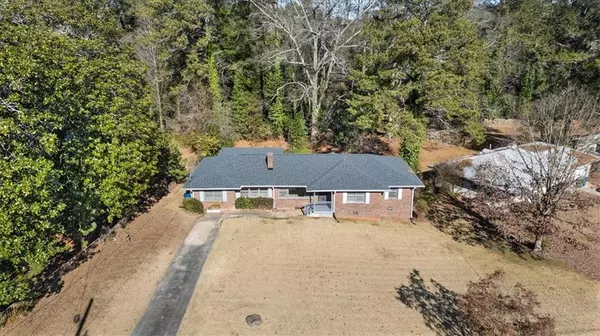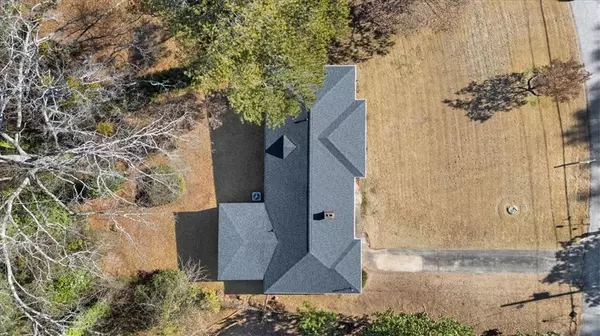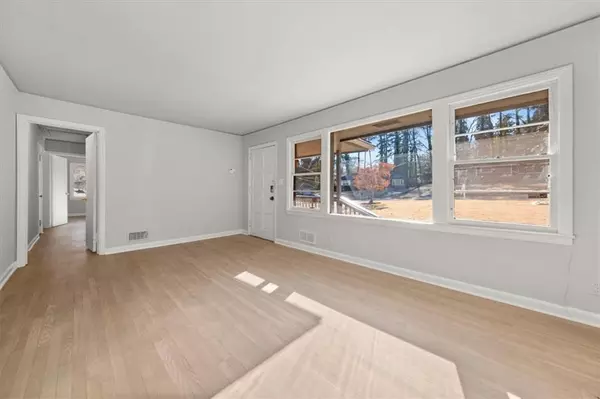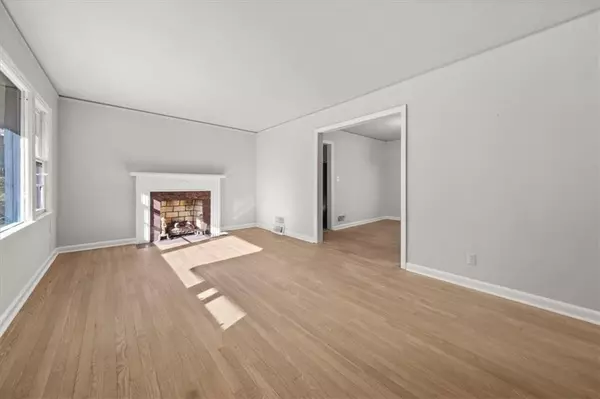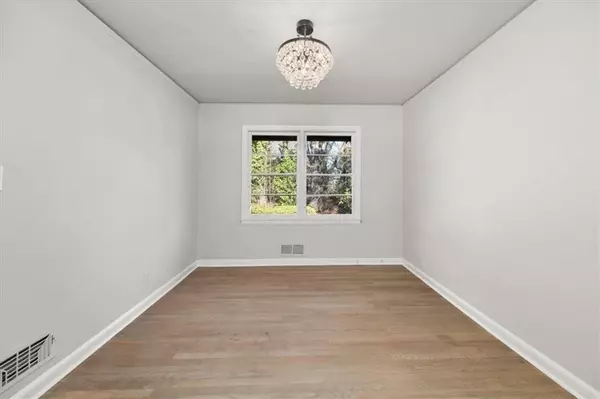4 Beds
2 Baths
1,640 SqFt
4 Beds
2 Baths
1,640 SqFt
Key Details
Property Type Single Family Home
Sub Type Single Family Residence
Listing Status Active
Purchase Type For Sale
Square Footage 1,640 sqft
Price per Sqft $192
Subdivision Lynhurst Acres
MLS Listing ID 7502772
Style Craftsman
Bedrooms 4
Full Baths 2
Construction Status Resale
HOA Y/N No
Originating Board First Multiple Listing Service
Year Built 1958
Annual Tax Amount $3,241
Tax Year 2023
Lot Size 0.419 Acres
Acres 0.419
Property Description
As you approach the home, you'll be greeted by a meticulously landscaped front yard that enhances its curb appeal. Step inside to discover a spacious and inviting interior, where each room feels bright and airy. The open layout flows seamlessly from room to room, making it perfect for both daily living and entertaining.
The expansive backyard is a true standout, offering plenty of space for outdoor activities, gardening, or simply enjoying peaceful moments outdoors. Whether you're hosting a summer BBQ or relaxing with family, the large yard provides endless possibilities.
Don't miss the great updates on this home, brand new roof, newer HVAC and hot water heater installed in 2018. Waterproofing was done in 2004 in the basement and the basement is spotless and ready for storage or finishing a work area.
Additionally, the home features a generous unfinished basement that's ideal for storage or a future buildout, giving you the flexibility to create the perfect space that suits your needs.
Don't miss the opportunity to make this beautifully updated home yours. With its ideal location, fantastic yard, and thoughtful upgrades, 3137 Ardley Road is ready for you to move in and enjoy!
Location
State GA
County Fulton
Lake Name None
Rooms
Bedroom Description None
Other Rooms None
Basement Unfinished
Main Level Bedrooms 4
Dining Room None
Interior
Interior Features Other
Heating Central
Cooling Central Air
Flooring Hardwood
Fireplaces Number 1
Fireplaces Type Gas Log, Gas Starter
Window Features None
Appliance Other
Laundry Laundry Room
Exterior
Exterior Feature None
Parking Features Driveway
Fence None
Pool None
Community Features None
Utilities Available None
Waterfront Description None
View City
Roof Type Composition
Street Surface Concrete
Accessibility None
Handicap Access None
Porch None
Private Pool false
Building
Lot Description Back Yard
Story One
Foundation None
Sewer Public Sewer
Water Public
Architectural Style Craftsman
Level or Stories One
Structure Type Brick
New Construction No
Construction Status Resale
Schools
Elementary Schools West Manor
Middle Schools Jean Childs Young
High Schools Benjamin E. Mays
Others
Senior Community no
Restrictions false
Tax ID 14 023400020064
Special Listing Condition None

"My job is to find and attract mastery-based agents to the office, protect the culture, and make sure everyone is happy! "


