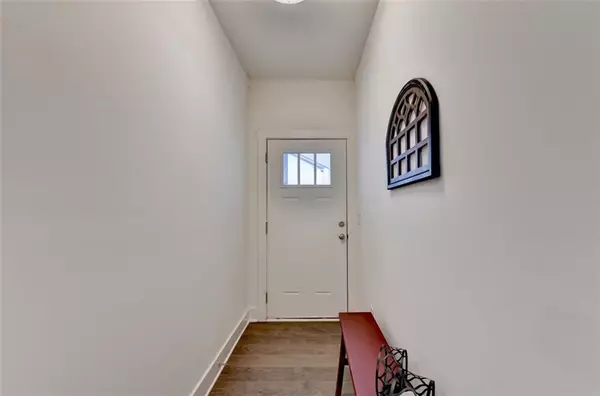3 Beds
2.5 Baths
1,774 SqFt
3 Beds
2.5 Baths
1,774 SqFt
Key Details
Property Type Townhouse
Sub Type Townhouse
Listing Status Active
Purchase Type For Sale
Square Footage 1,774 sqft
Price per Sqft $177
Subdivision Cannon Trace
MLS Listing ID 7506579
Style Farmhouse
Bedrooms 3
Full Baths 2
Half Baths 1
Construction Status Resale
HOA Fees $200
HOA Y/N Yes
Originating Board First Multiple Listing Service
Year Built 2022
Annual Tax Amount $3,301
Tax Year 2024
Lot Size 1,045 Sqft
Acres 0.024
Property Description
Step inside to an open-concept with stainless steel appliances, ample counter space, and a central island. You will be welcomed into a foyer which leads to a generous family room featuring a cozy fireplace, making it the perfect spot for relaxation and entertaining.
Great oversized patio and enjoy the privacy of a fenced backyard—a rare gem in this community! Upstairs, you'll find three spacious bedrooms, including a primary suite with an ensuite bath and a large walk-in closet. This home also offers an additional loft living space perfect for home office or movie night.
Located in a newer community, this townhome comes with fantastic amenities, including a pool, playground, and convenient guest parking—Don't miss this chance to own a home that offers both value and quality in one incredible package!
Location
State GA
County Barrow
Lake Name None
Rooms
Bedroom Description Oversized Master,Roommate Floor Plan
Other Rooms None
Basement None
Dining Room None
Interior
Interior Features High Ceilings 9 ft Main, High Ceilings 9 ft Upper, Double Vanity, Entrance Foyer, Recessed Lighting
Heating Radiant
Cooling Central Air, Ceiling Fan(s)
Flooring Luxury Vinyl
Fireplaces Number 1
Fireplaces Type Family Room, Factory Built, Gas Log
Window Features ENERGY STAR Qualified Windows
Appliance Dishwasher, Refrigerator, Gas Range, Microwave
Laundry Laundry Room, Upper Level
Exterior
Exterior Feature Private Yard
Parking Features Garage Door Opener, Driveway, Garage, Garage Faces Front, Level Driveway
Garage Spaces 2.0
Fence Back Yard
Pool None
Community Features Homeowners Assoc, Playground, Pool
Utilities Available Underground Utilities
Waterfront Description None
View Neighborhood
Roof Type Composition
Street Surface Asphalt
Accessibility None
Handicap Access None
Porch None
Total Parking Spaces 2
Private Pool false
Building
Lot Description Back Yard
Story Two
Foundation Slab
Sewer Public Sewer
Water Public
Architectural Style Farmhouse
Level or Stories Two
Structure Type Brick
New Construction No
Construction Status Resale
Schools
Elementary Schools Winder
Middle Schools Russell
High Schools Winder-Barrow
Others
Senior Community no
Restrictions true
Tax ID WN04A 023
Ownership Fee Simple
Financing no
Special Listing Condition None

"My job is to find and attract mastery-based agents to the office, protect the culture, and make sure everyone is happy! "






