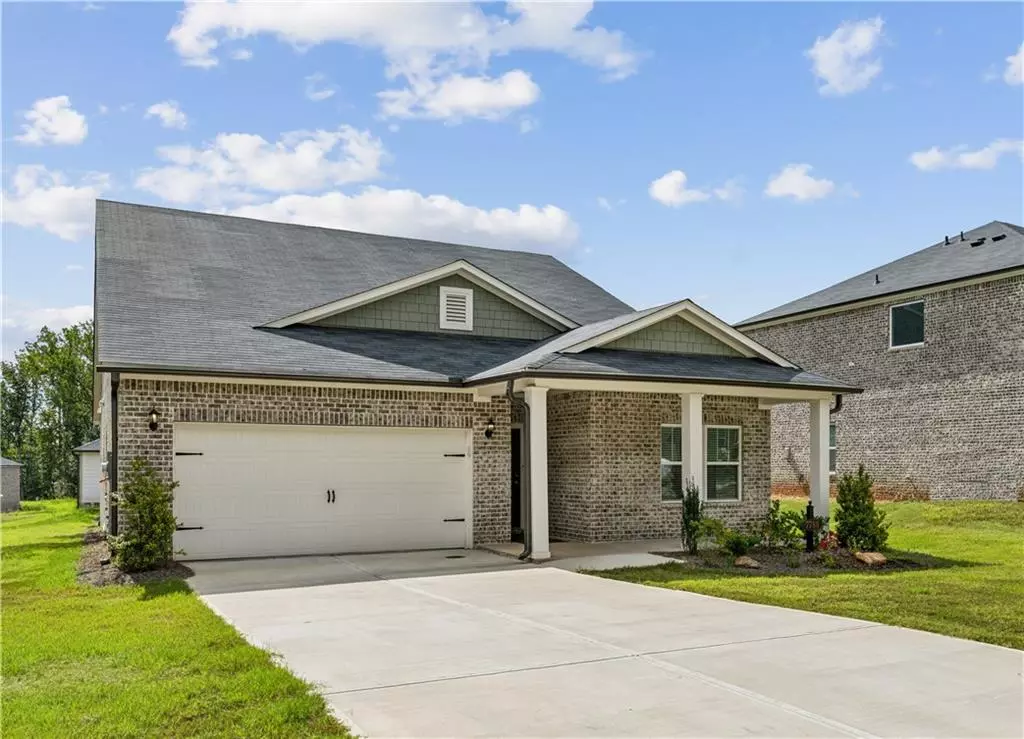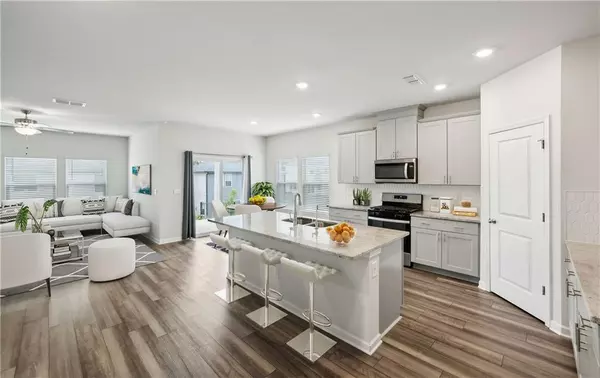4 Beds
3 Baths
2,412 SqFt
4 Beds
3 Baths
2,412 SqFt
Key Details
Property Type Single Family Home
Sub Type Single Family Residence
Listing Status Active
Purchase Type For Sale
Square Footage 2,412 sqft
Price per Sqft $182
Subdivision Creekside At Oxford Park
MLS Listing ID 7507044
Style Ranch,Traditional
Bedrooms 4
Full Baths 3
Construction Status Resale
HOA Fees $800
HOA Y/N Yes
Originating Board First Multiple Listing Service
Year Built 2022
Annual Tax Amount $187
Tax Year 2023
Lot Size 6,446 Sqft
Acres 0.148
Property Description
With 2,412 square feet of thoughtfully crafted living space, the sought-after Northbrook floorplan offers single-level living with added flexibility. Features include a luxurious primary suite, an open-concept living area, and modern finishes throughout. Located in Creekside at Oxford Park the premier new construction community in Fairburn, this home also provides access to a pool, clubhouse, and playground, with convenient proximity to Downtown Fairburn, parks, shopping, dining, and I-85.
7788 Richmond Trail is being offered below the same floorplan being presented by the builder, providing an exceptional opportunity to own a Northbrook model at a fraction of the cost. Don't miss this incredible opportunity to combine a stunning home with a financial incentive that makes it even more attainable.
Location
State GA
County Fulton
Lake Name None
Rooms
Bedroom Description Master on Main
Other Rooms None
Basement None
Main Level Bedrooms 3
Dining Room Separate Dining Room
Interior
Interior Features High Ceilings 10 ft Main, High Speed Internet
Heating Central
Cooling Central Air, Ceiling Fan(s)
Flooring Carpet, Vinyl, Tile, Hardwood
Fireplaces Number 1
Fireplaces Type Family Room, Gas Log
Window Features Double Pane Windows
Appliance Gas Water Heater, Dishwasher, Microwave, Gas Range
Laundry Main Level, Mud Room
Exterior
Exterior Feature Private Entrance, Permeable Paving, Other
Parking Features Garage Door Opener, Attached, Garage, Level Driveway
Garage Spaces 2.0
Fence None
Pool None
Community Features Clubhouse, Pool, Street Lights, Sidewalks
Utilities Available Underground Utilities
Waterfront Description None
View Neighborhood
Roof Type Composition
Street Surface Paved
Accessibility None
Handicap Access None
Porch Patio, Front Porch
Total Parking Spaces 2
Private Pool false
Building
Lot Description Level, Back Yard, Front Yard
Story One and One Half
Foundation Brick/Mortar, Slab
Sewer Public Sewer
Water Public
Architectural Style Ranch, Traditional
Level or Stories One and One Half
Structure Type Concrete
New Construction No
Construction Status Resale
Schools
Elementary Schools E.C. West
Middle Schools Bear Creek - Fulton
High Schools Creekside
Others
Senior Community no
Restrictions false
Tax ID 07 180001193536
Special Listing Condition None

"My job is to find and attract mastery-based agents to the office, protect the culture, and make sure everyone is happy! "






