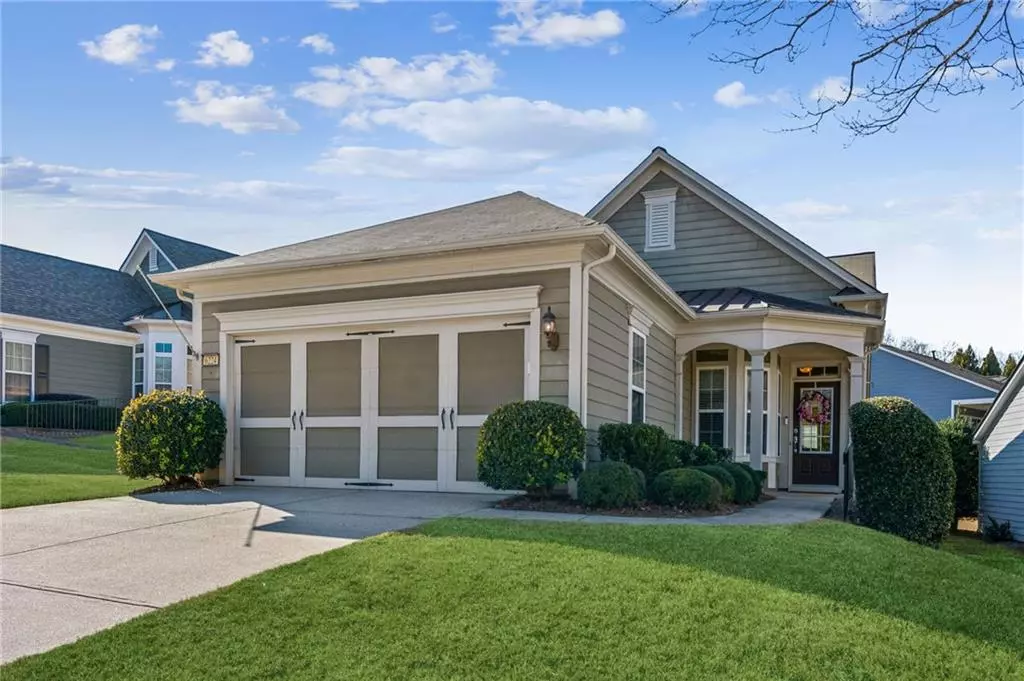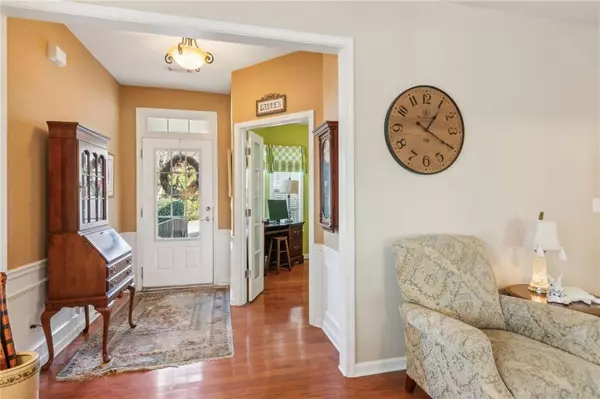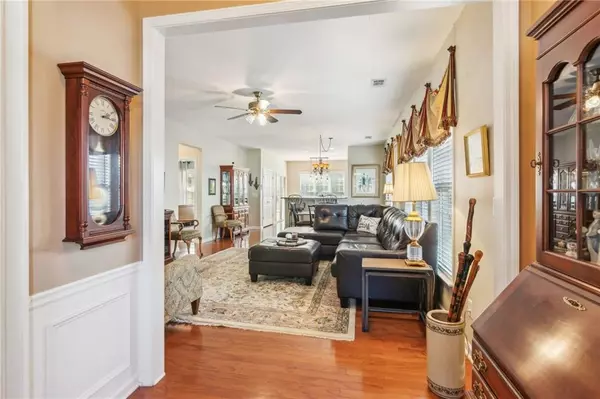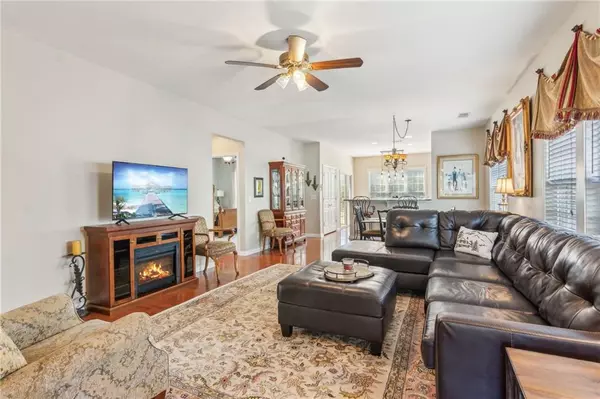3 Beds
2 Baths
1,538 SqFt
3 Beds
2 Baths
1,538 SqFt
Key Details
Property Type Single Family Home
Sub Type Single Family Residence
Listing Status Active
Purchase Type For Sale
Square Footage 1,538 sqft
Price per Sqft $292
Subdivision Village At Deaton Creek
MLS Listing ID 7507812
Style Ranch,Other
Bedrooms 3
Full Baths 2
Construction Status Resale
HOA Fees $335
HOA Y/N Yes
Originating Board First Multiple Listing Service
Year Built 2006
Annual Tax Amount $1,370
Tax Year 2024
Lot Size 6,098 Sqft
Acres 0.14
Property Description
Larger than most. A Large Master Bedroom with double sized Walk-in shower and a huge closet too. 3 BR's so have a guest room and an extra room besides. Use it as an office or extra sleeping space. Lots of storage too. Relax on the covered back patio rain or shine. Dine-in or have friends over inside on the indoor granite bar height extension customized to entertain.
Updated with new carpet in Master and Bedroom/Closets. Tempurpedic padding installed in Master and 2nd BR is like walking on a cloud. New paint in Full-Guest Bath and Master. Garage is freshly painted and ready for cars to pull right in. So much new! A newly installed HVAC heats and cools like a dream. New dishwasher and water heater is all in place.
All the amenities expected from an Active Adult Community plus some! Enjoy a full-size Indoor and a seasonal Outdoor Pool with water aerobics year round. Pickleball, Softball, Bocci Yoga and more. A large gym for every enthusiast. Classes for painting, singing, dancing for those with more artistic lean.
Don't forget that all landscaping and yard work is included in HOA fees. All this and convenient to 85, and 985 great shopping easy access to restaurants and Historic Braselton.
Location
State GA
County Hall
Lake Name None
Rooms
Bedroom Description Oversized Master,Other
Other Rooms None
Basement None
Main Level Bedrooms 3
Dining Room Open Concept, Seats 12+
Interior
Interior Features Disappearing Attic Stairs, Double Vanity, Entrance Foyer, High Ceilings 10 ft Main, High Speed Internet, Recessed Lighting, Walk-In Closet(s)
Heating Central
Cooling Ceiling Fan(s), Central Air, Electric, ENERGY STAR Qualified Equipment, Other
Flooring Carpet, Laminate, Tile
Fireplaces Type None
Window Features Bay Window(s),Double Pane Windows,Window Treatments
Appliance Dishwasher, Disposal, Dryer, Electric Water Heater, Gas Water Heater, Microwave, Refrigerator, Self Cleaning Oven, Washer, Other
Laundry Electric Dryer Hookup, In Hall, Laundry Closet
Exterior
Exterior Feature Garden, Gas Grill, Lighting, Rain Gutters
Parking Features Garage, Garage Door Opener, Garage Faces Front, Kitchen Level, Level Driveway
Garage Spaces 2.0
Fence None
Pool None
Community Features Catering Kitchen, Clubhouse, Dog Park, Fitness Center, Gated, Homeowners Assoc, Meeting Room, Pickleball, Playground, Pool, Sidewalks, Tennis Court(s)
Utilities Available Cable Available, Electricity Available, Natural Gas Available, Phone Available, Sewer Available, Underground Utilities, Water Available
Waterfront Description None
View Neighborhood, Other
Roof Type Composition
Street Surface Asphalt
Accessibility None
Handicap Access None
Porch Covered, Front Porch, Patio
Private Pool false
Building
Lot Description Back Yard, Front Yard, Landscaped, Rectangular Lot
Story One
Foundation Slab
Sewer Public Sewer
Water Public
Architectural Style Ranch, Other
Level or Stories One
Structure Type HardiPlank Type
New Construction No
Construction Status Resale
Schools
Elementary Schools Hall - Other
Middle Schools South Hall
High Schools Cherokee Bluff
Others
HOA Fee Include Maintenance Grounds
Senior Community yes
Restrictions true
Tax ID 15039G000250
Special Listing Condition Trust

"My job is to find and attract mastery-based agents to the office, protect the culture, and make sure everyone is happy! "






