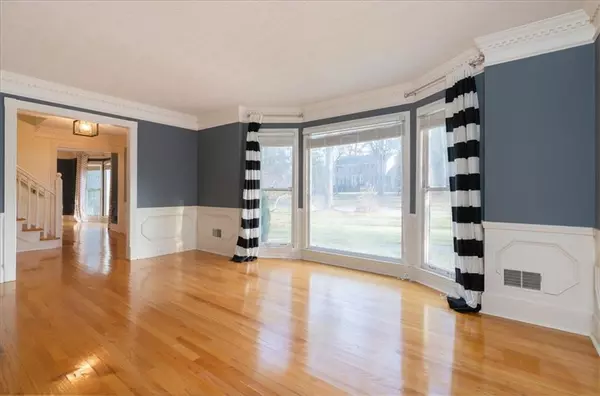4 Beds
3 Baths
3,474 SqFt
4 Beds
3 Baths
3,474 SqFt
Key Details
Property Type Single Family Home
Sub Type Single Family Residence
Listing Status Active
Purchase Type For Rent
Square Footage 3,474 sqft
Subdivision Amhurst
MLS Listing ID 7508029
Style Traditional
Bedrooms 4
Full Baths 2
Half Baths 2
HOA Y/N No
Originating Board First Multiple Listing Service
Year Built 1980
Available Date 2025-01-13
Lot Size 0.460 Acres
Acres 0.46
Property Description
Kids can walk to and from the nearby elementary and middle schools on safe, tree-lined sidewalks. Spend your mornings sipping coffee in the enclosed sunroom—your private oasis flooded with natural light, overlooking a backyard that's perfect for gatherings or gardening. With original hardwood flooring throughout, the home radiates timeless charm, and the spacious rooms ensure everyone has plenty of room to relax and grow. The kitchen, which opens into the sunroom, creates the perfect space for family meals or cozy mornings together. This home is also in walking distance to the Forum, where you'll find everything you need—groceries from Trader Joe's, dinner at the brand-new Politan Row food court (opening this month!), or fun with the kids at the playground and green spaces at the Peachtree Corners Town Center across the street. There is also a finished basement with two large spaces+ half bathroom that can be used as a gym, office, or extra storage.
Rent INCLUDES trash and lawn maintenance.
Location
State GA
County Gwinnett
Lake Name None
Rooms
Bedroom Description Oversized Master,Sitting Room
Other Rooms None
Basement Driveway Access, Exterior Entry, Finished Bath, Partial, Walk-Out Access
Dining Room Seats 12+, Separate Dining Room
Interior
Interior Features Bookcases, Crown Molding, Double Vanity, High Speed Internet, His and Hers Closets, Walk-In Closet(s)
Heating Central
Cooling Central Air
Flooring Carpet, Hardwood
Fireplaces Number 1
Fireplaces Type Living Room
Window Features None
Appliance Dishwasher, Disposal, Double Oven, Gas Cooktop, Refrigerator
Laundry In Kitchen, Laundry Closet, Main Level
Exterior
Exterior Feature Private Yard
Parking Features Drive Under Main Level, Driveway, Garage, Garage Door Opener, Garage Faces Side
Garage Spaces 2.0
Fence None
Pool None
Community Features None
Utilities Available Cable Available, Electricity Available, Natural Gas Available, Sewer Available, Underground Utilities, Water Available
Waterfront Description None
View Trees/Woods
Roof Type Composition
Street Surface Paved
Accessibility None
Handicap Access None
Porch Deck
Private Pool false
Building
Lot Description Back Yard, Landscaped, Private
Story Three Or More
Architectural Style Traditional
Level or Stories Three Or More
Structure Type Brick
New Construction No
Schools
Elementary Schools Simpson
Middle Schools Pinckneyville
High Schools Norcross
Others
Senior Community no
Tax ID R6331 134

"My job is to find and attract mastery-based agents to the office, protect the culture, and make sure everyone is happy! "






