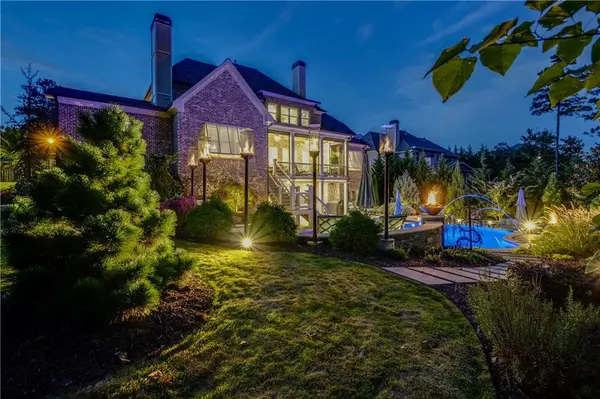6 Beds
5.5 Baths
8,020 SqFt
6 Beds
5.5 Baths
8,020 SqFt
Key Details
Property Type Single Family Home
Sub Type Single Family Residence
Listing Status Pending
Purchase Type For Sale
Square Footage 8,020 sqft
Price per Sqft $249
Subdivision The Overlook At Marietta Country Club
MLS Listing ID 7507325
Style Traditional
Bedrooms 6
Full Baths 5
Half Baths 1
Construction Status Resale
HOA Fees $1,700
HOA Y/N Yes
Originating Board First Multiple Listing Service
Year Built 2017
Annual Tax Amount $5,587
Tax Year 2024
Lot Size 0.574 Acres
Acres 0.574
Property Sub-Type Single Family Residence
Property Description
The expansive outdoor areas feature a charming rocking-chair front porch, a covered patio, and a screened-in back porch with electronically controlled screens. The meticulously landscaped front and back yards surround a breathtaking Pebbletec pool with mother-of-pearl accents and self-cleaning saltwater system, complemented by an infinity-edge spa, arching luminaires, copper fire bowls, tiki lights, and a sunbathing shelf—all set against gorgeous travertine decking and a cozy fire pit.
For indoor entertainment, the finished basement is an entertainer's dream, featuring a cozy fireplace, custom bar, pool table room, workout space, and a dedicated home theater with Sony 4K projector, Paradigm speakers, and luxurious leather reclining chairs with cup holders and lights.
The gourmet kitchen is designed for culinary enthusiasts with a massive quartz island, updated lighting, and a 48" Viking built-in refrigerator. The inviting breakfast room includes one of the home's three fireplaces. The spacious family room boasts 10' coffered ceilings, creating a grand and open atmosphere. The luxurious primary suite is conveniently located on the main level and includes direct access to the porch, while the spa-like primary bath features a double vanity, separate makeup counter, and both a tub and shower. Every closet has been custom designed by Creative Closets, offering unparalleled organization and storage, including extensive cabinetry in the garages.
Additional features include a whole-house Aquasana water filtration system, UV light air purifiers on all three HVACs, a leak defense system with app control, landscape lighting, and epoxy-coated garage floors.
Enjoy easy access to the Marietta Country Club via a neighborhood golf cart tunnel under Stilesboro Rd. Located less than a mile from Mt. Paran Christian School, and only 5 miles to the scenic Kennesaw Mountain hiking trails, this home offers the perfect balance of serenity and convenience. Dining, entertainment, and breweries at Marietta Square are just 7 miles away.
This is more than just a home—it's a lifestyle. Don't miss your opportunity to make it yours!
Location
State GA
County Cobb
Lake Name None
Rooms
Bedroom Description Split Bedroom Plan
Other Rooms None
Basement Daylight, Finished, Finished Bath, Full
Main Level Bedrooms 1
Dining Room Seats 12+, Separate Dining Room
Interior
Interior Features Coffered Ceiling(s), Disappearing Attic Stairs, Entrance Foyer
Heating Central, Natural Gas
Cooling Central Air
Flooring Carpet, Hardwood
Fireplaces Number 3
Fireplaces Type Basement, Family Room, Fire Pit, Gas Log, Other Room
Window Features Double Pane Windows
Appliance Dishwasher, Disposal, Double Oven, Gas Cooktop, Gas Water Heater, Microwave, Range Hood
Laundry Laundry Room, Main Level
Exterior
Exterior Feature Other
Parking Features Garage, Garage Door Opener
Garage Spaces 4.0
Fence Back Yard
Pool Gunite, In Ground
Community Features Clubhouse, Homeowners Assoc, Near Trails/Greenway, Pool, Sidewalks, Tennis Court(s)
Utilities Available Cable Available, Electricity Available, Natural Gas Available, Phone Available, Sewer Available, Underground Utilities, Water Available
Waterfront Description None
View Golf Course
Roof Type Shingle
Street Surface Asphalt
Accessibility None
Handicap Access None
Porch Covered
Private Pool false
Building
Lot Description Back Yard, Front Yard, Landscaped, Level, On Golf Course
Story Two
Foundation Concrete Perimeter
Sewer Public Sewer
Water Public
Architectural Style Traditional
Level or Stories Two
Structure Type Brick 4 Sides
New Construction No
Construction Status Resale
Schools
Elementary Schools Hayes
Middle Schools Pine Mountain
High Schools Kennesaw Mountain
Others
HOA Fee Include Reserve Fund,Swim,Tennis
Senior Community no
Restrictions false
Tax ID 20021501250
Special Listing Condition None

"My job is to find and attract mastery-based agents to the office, protect the culture, and make sure everyone is happy! "






