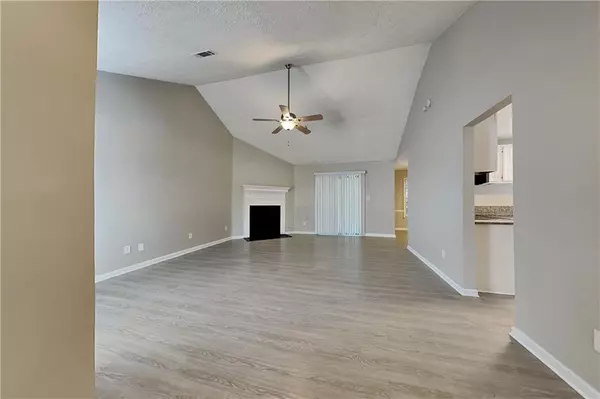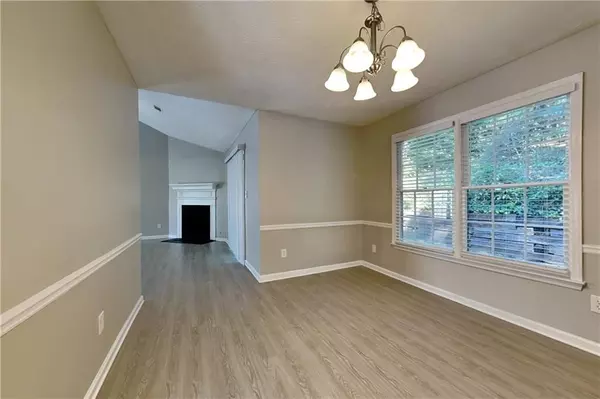3 Beds
2 Baths
2,327 SqFt
3 Beds
2 Baths
2,327 SqFt
Key Details
Property Type Single Family Home
Sub Type Single Family Residence
Listing Status Active
Purchase Type For Sale
Square Footage 2,327 sqft
Price per Sqft $162
Subdivision Arbor Forest
MLS Listing ID 7508075
Style Ranch
Bedrooms 3
Full Baths 2
Construction Status Resale
HOA Fees $400
HOA Y/N Yes
Originating Board First Multiple Listing Service
Year Built 1989
Annual Tax Amount $4,595
Tax Year 2024
Lot Size 0.327 Acres
Acres 0.3274
Property Description
Key Features:
- Bright and airy interior with ample natural light throughout
- Gourmet kitchen featuring sleek granite countertops and stainless steel appliances
- Cozy living room centered around a warm fireplace - perfect for relaxing evenings
- Luxurious master suite with indulgent soaking tub
- Versatile outdoor living spaces including both a porch and patio in the backyard
- Extended driveway provides plenty of parking
This single-level home's open floor plan and generous windows create a spacious, light-filled atmosphere. The updated kitchen is a chef's dream with its granite surfaces and high-end appliances. Gather with family and friends around the living room fireplace or enjoy outdoor entertaining on the porch and patio.
The tranquil master suite offers a spa-like retreat with its soaking tub. Two additional bedrooms provide flexible space for family, guests, or a home office. The extended driveway adds convenience and curb appeal.
Located in a quiet neighborhood yet close to Marietta's amenities, this move-in ready home offers the ideal combination of comfort, style and location. Don't miss this opportunity - schedule your showing today!
Location
State GA
County Cobb
Lake Name None
Rooms
Bedroom Description None
Other Rooms None
Basement None
Main Level Bedrooms 3
Dining Room Separate Dining Room
Interior
Interior Features Other
Heating Central
Cooling Central Air
Flooring Carpet, Vinyl
Fireplaces Number 1
Fireplaces Type Living Room
Window Features None
Appliance Dishwasher, Electric Range, Microwave, Refrigerator
Laundry In Hall, Laundry Room
Exterior
Exterior Feature None
Parking Features Attached, Garage
Garage Spaces 2.0
Fence None
Pool None
Community Features Homeowners Assoc
Utilities Available None
Waterfront Description None
View Neighborhood, Trees/Woods
Roof Type Composition
Street Surface Paved
Accessibility None
Handicap Access None
Porch Deck, Patio
Private Pool false
Building
Lot Description Back Yard, Front Yard
Story One
Foundation Slab
Sewer Public Sewer
Water Public
Architectural Style Ranch
Level or Stories One
Structure Type Vinyl Siding
New Construction No
Construction Status Resale
Schools
Elementary Schools Cheatham Hill
Middle Schools Lovinggood
High Schools Hillgrove
Others
Senior Community no
Restrictions false
Tax ID 19012100220
Special Listing Condition None

"My job is to find and attract mastery-based agents to the office, protect the culture, and make sure everyone is happy! "






