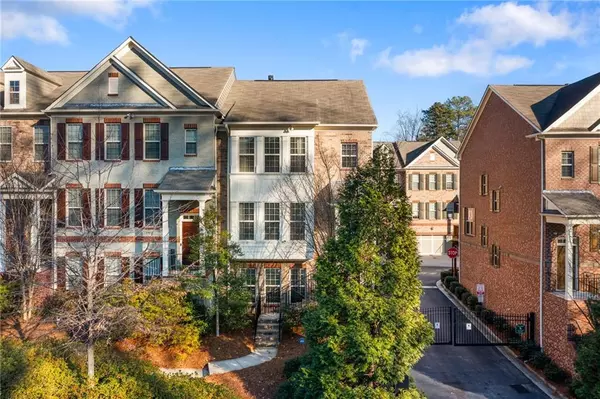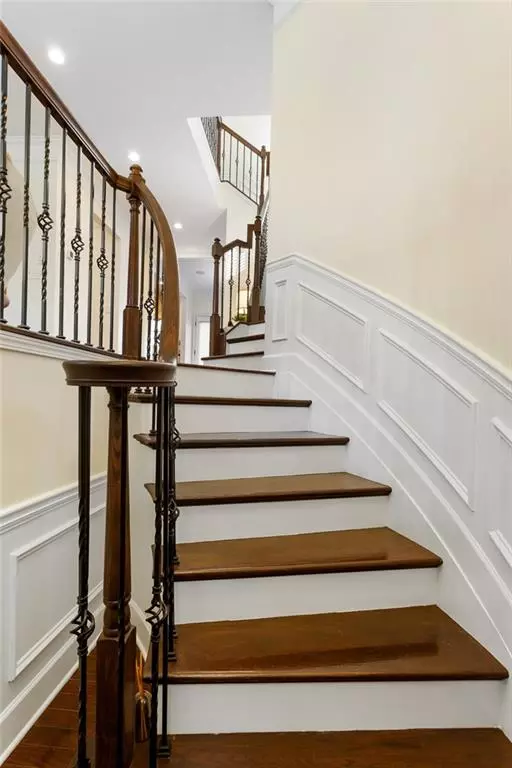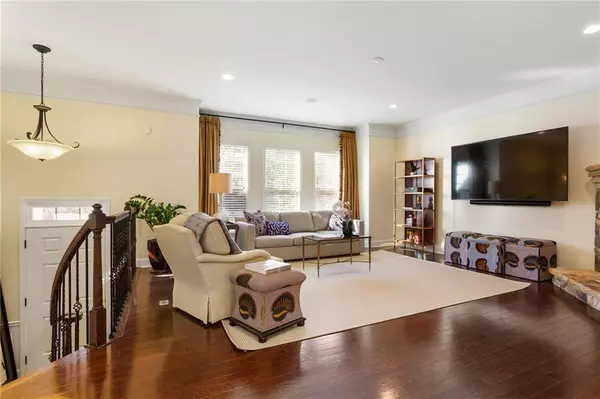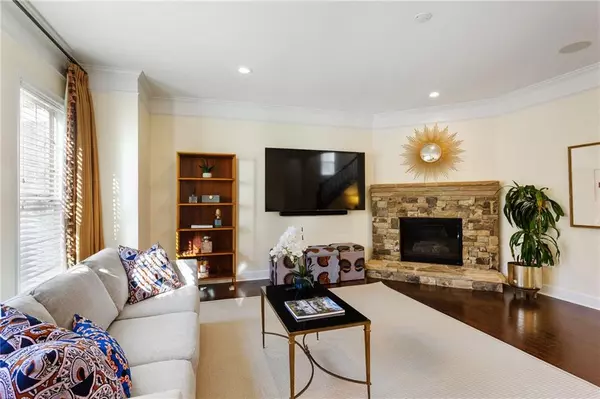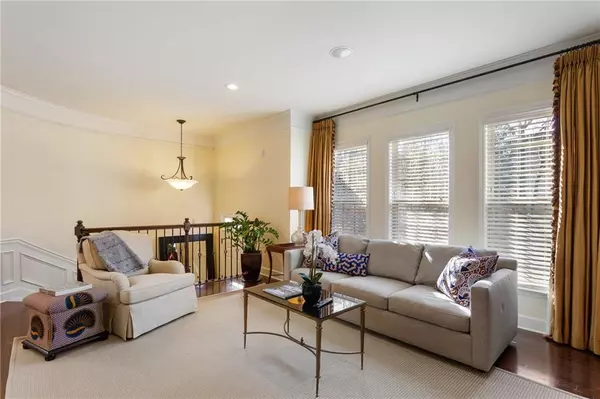3 Beds
3.5 Baths
2,398 SqFt
3 Beds
3.5 Baths
2,398 SqFt
OPEN HOUSE
Sat Jan 18, 2:00pm - 4:00pm
Key Details
Property Type Townhouse
Sub Type Townhouse
Listing Status Active
Purchase Type For Sale
Square Footage 2,398 sqft
Price per Sqft $266
Subdivision Ferncliff At Lenox
MLS Listing ID 7505329
Style Townhouse,Traditional
Bedrooms 3
Full Baths 3
Half Baths 1
Construction Status Resale
HOA Fees $325
HOA Y/N Yes
Originating Board First Multiple Listing Service
Year Built 2012
Annual Tax Amount $5,294
Tax Year 2024
Lot Size 988 Sqft
Acres 0.0227
Property Description
Welcome guests from the curved entry staircase to the expansive main level living room with gleaming hardwoods and gas stacked stone fireplace. A wide hall leads to the cook's kitchen with ample storage in 42-inch cabinetry, generous prep space, newer stainless appliances, granite countertops, and walk-in corner pantry. The adjacent dining area leads to an expansive, east-facing rear deck ideal for entertaining guests on warm summer evenings.
The upper-level primary suite offers separate double vanities, separate shower and soaking tub, and a walk-in closet while the oversized upper-level guest suite offers a private, ensuite bath and day-lit walk-in closet. Relish in the convenience of the upper-level laundry room just steps from the primary suite. The ground level guest bedroom can double as a cozy home office or den. Updated LED lighting throughout, two newer HVAC systems, and a two-car garage complete with Elfa storage shelving complete this perfect intown address!
Frequent flyer? MARTA's Lenox Station is a 5-minute walk where in 30-40 minutes, TSA awaits without the hassle of the connector OR airport parking! Come home to Ferncliff at Lenox.
Location
State GA
County Fulton
Lake Name None
Rooms
Bedroom Description None
Other Rooms None
Basement None
Dining Room Open Concept
Interior
Interior Features Crown Molding, Disappearing Attic Stairs, Double Vanity, Entrance Foyer, High Ceilings 9 ft Lower, High Ceilings 9 ft Main, Recessed Lighting, Tray Ceiling(s), Walk-In Closet(s)
Heating Electric, Forced Air, Heat Pump, Zoned
Cooling Ceiling Fan(s), Central Air, Electric, Heat Pump, Zoned
Flooring Carpet, Ceramic Tile, Hardwood
Fireplaces Number 1
Fireplaces Type Gas Log, Living Room, Stone
Window Features Double Pane Windows,Window Treatments
Appliance Dishwasher, Disposal, Dryer, Gas Cooktop, Gas Oven, Gas Water Heater, Microwave, Refrigerator, Self Cleaning Oven, Washer
Laundry Laundry Room, Upper Level
Exterior
Exterior Feature Rain Gutters
Parking Features Driveway, Garage
Garage Spaces 2.0
Fence Front Yard
Pool None
Community Features Curbs, Gated, Homeowners Assoc, Near Public Transport, Near Shopping, Sidewalks, Street Lights
Utilities Available Cable Available, Electricity Available, Natural Gas Available, Phone Available, Sewer Available, Underground Utilities, Water Available
Waterfront Description None
View City, Trees/Woods
Roof Type Composition,Shingle
Street Surface Asphalt
Accessibility None
Handicap Access None
Porch Deck, Front Porch
Private Pool false
Building
Lot Description Sloped
Story Three Or More
Foundation Slab
Sewer Public Sewer
Water Public
Architectural Style Townhouse, Traditional
Level or Stories Three Or More
Structure Type Brick,Frame,HardiPlank Type
New Construction No
Construction Status Resale
Schools
Elementary Schools Sarah Rawson Smith
Middle Schools Willis A. Sutton
High Schools North Atlanta
Others
HOA Fee Include Maintenance Grounds,Maintenance Structure,Reserve Fund,Termite
Senior Community no
Restrictions true
Tax ID 17 000800050654
Ownership Fee Simple
Financing no
Special Listing Condition None

"My job is to find and attract mastery-based agents to the office, protect the culture, and make sure everyone is happy! "


