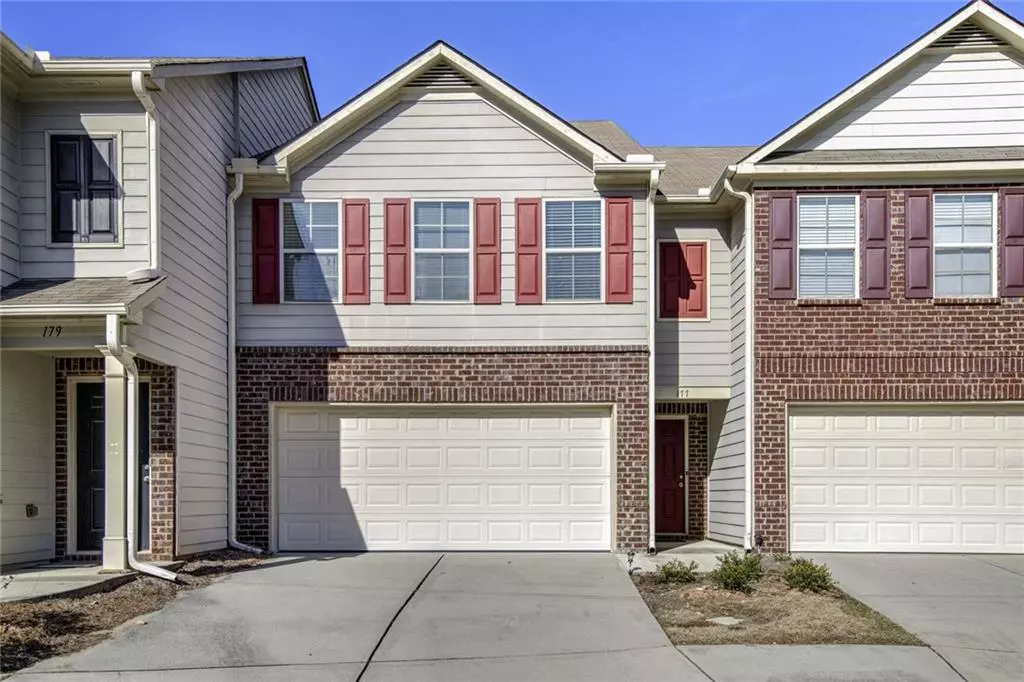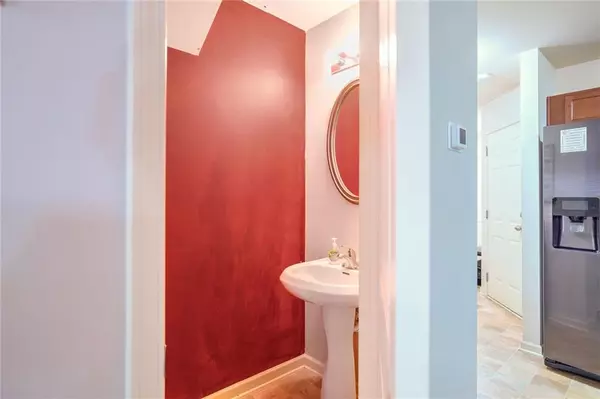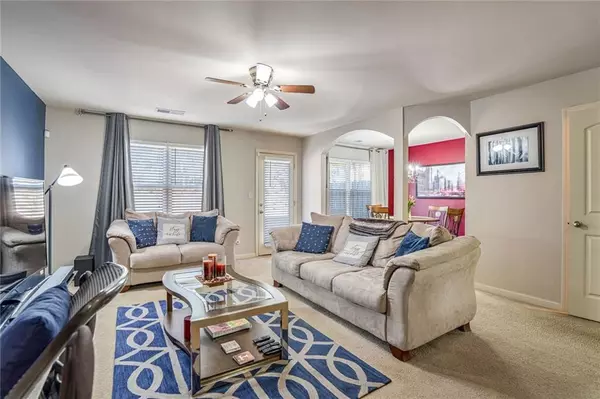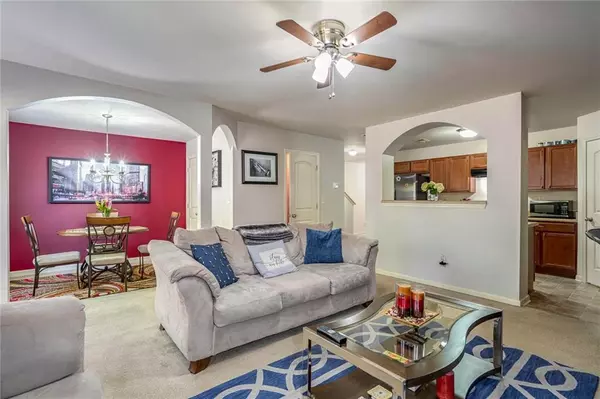3 Beds
2.5 Baths
1,753 SqFt
3 Beds
2.5 Baths
1,753 SqFt
Key Details
Property Type Townhouse
Sub Type Townhouse
Listing Status Active
Purchase Type For Sale
Square Footage 1,753 sqft
Price per Sqft $185
Subdivision Oakland Downs
MLS Listing ID 7509129
Style Townhouse
Bedrooms 3
Full Baths 2
Half Baths 1
Construction Status Updated/Remodeled
HOA Fees $180
HOA Y/N Yes
Originating Board First Multiple Listing Service
Year Built 2011
Annual Tax Amount $2,700
Tax Year 2023
Lot Size 871 Sqft
Acres 0.02
Property Description
The heart of this home is the spacious kitchen, complete with a walk-in pantry and a view that overlooks the cozy living room—ideal for entertaining or relaxing with family.
The oversized primary suite is a true sanctuary, featuring his and hers closets and a private en-suite bathroom with a linen closet for added convenience. Two additional spacious bedrooms offer flexibility for family, guests, or a home office. Thoughtfully designed, the home includes an upstairs laundry room and a hall linen closet, providing plenty of storage throughout.
The kitchen is equipped with stainless steel appliances, perfect for cooking and entertaining. The epoxy-coated garage floor adds a sleek touch to your two-car garage. Enjoy peace of mind with a newer HVAC system and the reliability that comes with owning a one-owner home. This fabulous home is close to top-rated schools, ideal for families. This convenient location gives easy access to Lawrenceville Highway, Sugarloaf Parkway, Highway 316, and I-85 for quick commutes. The HOA covers yard maintenance, exterior dwelling upkeep, and trash pickup for a low-maintenance lifestyle.
This home offers the benefits of a secure, gated community and the peace and privacy of a cul-de-sac, all while being just minutes from shopping, dining, parks, and more.
Location
State GA
County Gwinnett
Lake Name None
Rooms
Bedroom Description Oversized Master
Other Rooms None
Basement None
Dining Room Open Concept
Interior
Interior Features Disappearing Attic Stairs, Entrance Foyer, High Ceilings 9 ft Main, His and Hers Closets, Walk-In Closet(s)
Heating Central
Cooling Ceiling Fan(s), Central Air, Zoned
Flooring Carpet, Laminate
Fireplaces Type None
Window Features Insulated Windows
Appliance Dishwasher, Disposal, Electric Range, Refrigerator
Laundry Electric Dryer Hookup, Laundry Room, Upper Level
Exterior
Exterior Feature Garden, Private Entrance, Rain Gutters
Parking Features Garage, Garage Door Opener, Garage Faces Front, Kitchen Level, Level Driveway
Garage Spaces 2.0
Fence None
Pool None
Community Features Gated, Homeowners Assoc, Near Schools, Near Shopping, Sidewalks
Utilities Available Cable Available, Electricity Available, Sewer Available, Underground Utilities, Water Available
Waterfront Description None
View Other
Roof Type Composition
Street Surface Asphalt
Accessibility None
Handicap Access None
Porch Patio
Private Pool false
Building
Lot Description Back Yard, Level
Story Two
Foundation None
Sewer Public Sewer
Water Public
Architectural Style Townhouse
Level or Stories Two
Structure Type Brick Veneer,HardiPlank Type
New Construction No
Construction Status Updated/Remodeled
Schools
Elementary Schools Bethesda
Middle Schools Sweetwater
High Schools Berkmar
Others
HOA Fee Include Insurance,Maintenance Grounds,Maintenance Structure,Termite
Senior Community no
Restrictions false
Tax ID R5047 898
Ownership Fee Simple
Financing no
Special Listing Condition None

"My job is to find and attract mastery-based agents to the office, protect the culture, and make sure everyone is happy! "






