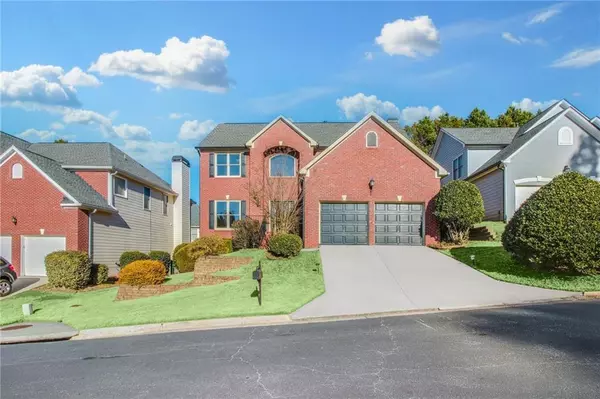4 Beds
3.5 Baths
3,597 SqFt
4 Beds
3.5 Baths
3,597 SqFt
Key Details
Property Type Single Family Home
Sub Type Single Family Residence
Listing Status Active
Purchase Type For Sale
Square Footage 3,597 sqft
Price per Sqft $175
Subdivision Ennisbrook
MLS Listing ID 7510411
Style Traditional
Bedrooms 4
Full Baths 3
Half Baths 1
Construction Status Updated/Remodeled
HOA Fees $1,000
HOA Y/N Yes
Originating Board First Multiple Listing Service
Year Built 2000
Annual Tax Amount $3,895
Tax Year 2024
Lot Size 6,969 Sqft
Acres 0.16
Property Description
Welcome to 3377 Hunters Point Rd SE, a beautifully maintained 4-bedroom, 3.5-bathroom single-family residence nestled in the prestigious Ennisbrook gated community located in the heart of Smyrna, GA. Built in 2000, this 3,597 sq ft home offers a perfect blend of modern amenities and classic charm.
Key Features:
Spacious Living Areas: The home is complete with main level and top-level hardwood floors, an open floor plan with a large chef's kitchen featuring stainless steel appliances, appliance garage, kitchen island, 6-person seating. The open kitchen allows direct access to the living room, creating an ideal space for hosting events or family gatherings.
Well-Maintained Home: Enjoy the convenience of updated systems, including modern windows, HVAC units, and a roof that is only 5 years old. The interior and exterior have been freshly painted, ensuring a move-in-ready experience.
Luxurious Master Suite: The king-sized primary suite serves as a true retreat, featuring corner windows and a spa-like en-suite bathroom with dual vanities, a separate soaking tub, top of the line renovated glass shower with multiple shower heads optimizing comfort, completed with a walk-in closet customized with high quality closet organizers.
Finished Basement: The fully finished 1,171 square foot daylight basement expands the living space, offering a full bath, living room, theater room, bar room, additional flex room, and ample storage. This versatile area is perfect for hosting guests, movie nights, or creating a separate in-law suite.
Outdoor Living: Step out onto the entertainer's deck to enjoy al fresco dining while overlooking the peaceful, tree-lined backyard.
Community Amenities:
As a resident of Ennisbrook, you'll have access to resort-style amenities, including a clubhouse, pool, tennis courts, soccer field, half basketball court, playground, and a private scenic walking trail.
Prime Location:
This home is conveniently located with easy access to:
Smyrna Market Village
Truist Park/The Battery
I-285/I-75
Silver Comet Trail
Downtown Atlanta
Hartsfield-Jackson International Airport
Additionally, there is walkable access to grocery stores, shops, and restaurants on Concord Road, such as Varner's Restaurant & Tavern.
Don't miss the opportunity to own this stunning home in the heart of Smyrna's Ennisbrook community. Schedule a viewing today to experience all that this property has to offer.
Location
State GA
County Cobb
Lake Name None
Rooms
Bedroom Description Oversized Master
Other Rooms None
Basement Finished, Finished Bath, Full, Walk-Out Access
Dining Room Separate Dining Room
Interior
Interior Features Crown Molding, Double Vanity, Entrance Foyer, High Ceilings 9 ft Main, High Speed Internet, Low Flow Plumbing Fixtures, Recessed Lighting, Sound System, Walk-In Closet(s), Wet Bar
Heating Central
Cooling Central Air
Flooring Wood
Fireplaces Number 1
Fireplaces Type Living Room
Window Features None
Appliance Dishwasher, Disposal, Double Oven, Gas Oven, Gas Range, Microwave, Range Hood, Refrigerator, Self Cleaning Oven
Laundry Upper Level
Exterior
Exterior Feature None
Parking Features Driveway, Garage, Garage Door Opener, Garage Faces Front
Garage Spaces 2.0
Fence Wood
Pool None
Community Features Clubhouse, Gated, Homeowners Assoc, Near Public Transport, Near Schools, Near Shopping, Near Trails/Greenway, Park, Pool, Sidewalks, Street Lights, Tennis Court(s)
Utilities Available Cable Available, Electricity Available, Natural Gas Available
Waterfront Description None
View Other
Roof Type Composition
Street Surface Asphalt
Accessibility None
Handicap Access None
Porch Deck, Patio, Rear Porch
Total Parking Spaces 2
Private Pool false
Building
Lot Description Back Yard, Front Yard
Story Three Or More
Foundation Slab
Sewer Public Sewer
Water Public
Architectural Style Traditional
Level or Stories Three Or More
Structure Type Brick,HardiPlank Type
New Construction No
Construction Status Updated/Remodeled
Schools
Elementary Schools Norton Park
Middle Schools Griffin
High Schools Campbell
Others
Senior Community no
Restrictions false
Tax ID 17030800890
Ownership Fee Simple
Financing no
Special Listing Condition None

"My job is to find and attract mastery-based agents to the office, protect the culture, and make sure everyone is happy! "






