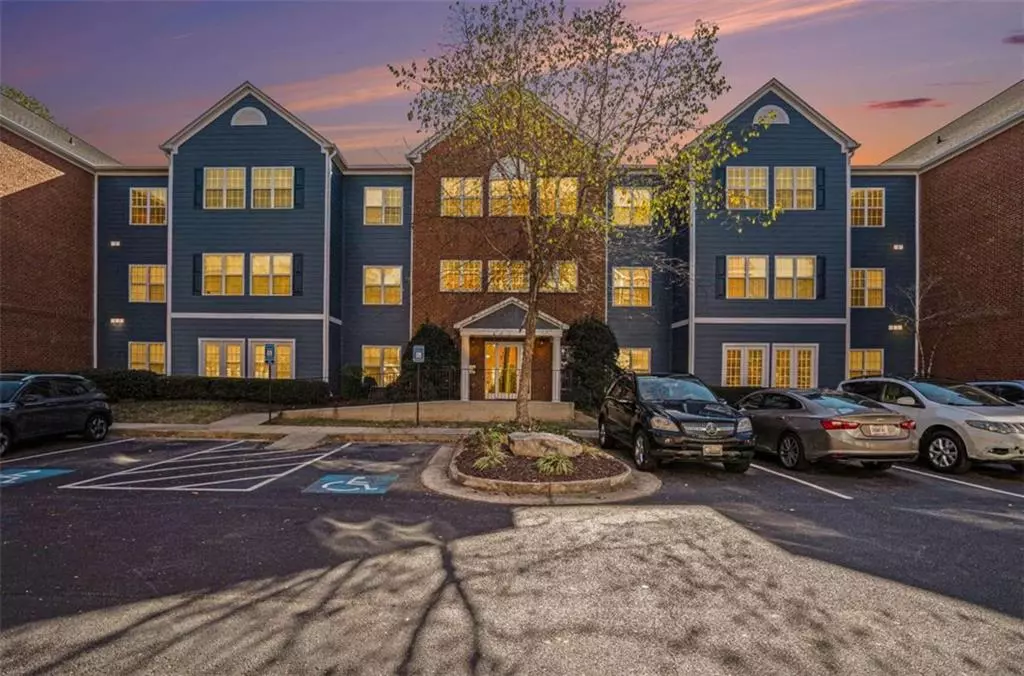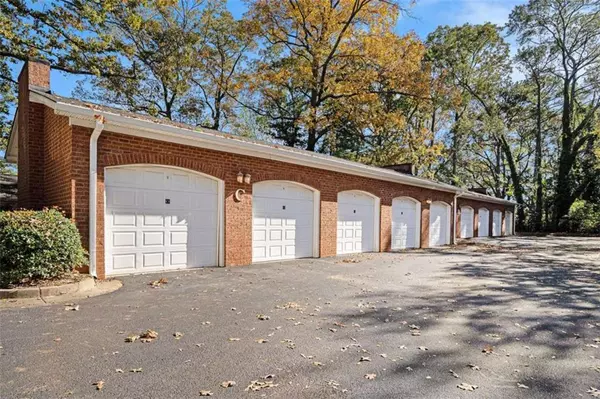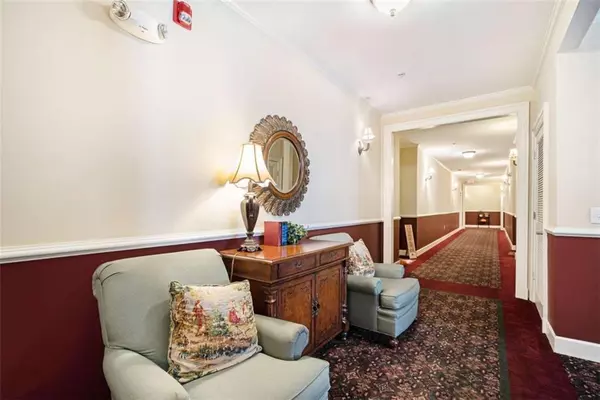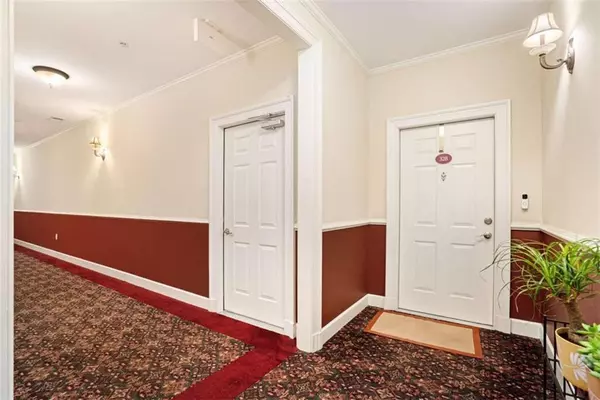2 Beds
2 Baths
1,481 Sqft Lot
2 Beds
2 Baths
1,481 Sqft Lot
Key Details
Property Type Condo
Sub Type Condominium
Listing Status Active
Purchase Type For Sale
Subdivision Dogwood Court
MLS Listing ID 7511717
Style Craftsman,Mid-Century Modern,Mid-Rise (up to 5 stories)
Bedrooms 2
Full Baths 2
Construction Status Resale
HOA Fees $400
HOA Y/N Yes
Originating Board First Multiple Listing Service
Year Built 2004
Annual Tax Amount $2,267
Tax Year 2023
Lot Size 1,481 Sqft
Acres 0.034
Property Description
Location
State GA
County Fulton
Lake Name None
Rooms
Bedroom Description Oversized Master
Other Rooms None
Basement None
Main Level Bedrooms 2
Dining Room Dining L
Interior
Interior Features High Ceilings, High Ceilings 9 ft Lower, High Ceilings 9 ft Main, High Ceilings 9 ft Upper
Heating Natural Gas
Cooling Ceiling Fan(s)
Flooring Carpet, Laminate
Fireplaces Type None
Window Features Double Pane Windows,Insulated Windows
Appliance Dishwasher, Disposal, Microwave, Refrigerator
Laundry Laundry Room, Other
Exterior
Exterior Feature None
Parking Features Detached, Garage, Garage Door Opener, Parking Pad
Garage Spaces 3.0
Fence None
Pool None
Community Features Clubhouse, Fitness Center, Gated, Homeowners Assoc, Near Public Transport, Near Shopping, Sidewalks, Street Lights
Utilities Available Electricity Available, Natural Gas Available, Sewer Available, Water Available
Waterfront Description None
View City
Roof Type Composition
Street Surface Asphalt
Accessibility None
Handicap Access None
Porch None
Total Parking Spaces 3
Private Pool false
Building
Lot Description Level
Story One
Foundation Slab
Sewer Public Sewer
Water Public
Architectural Style Craftsman, Mid-Century Modern, Mid-Rise (up to 5 stories)
Level or Stories One
Structure Type Brick 3 Sides,Other
New Construction No
Construction Status Resale
Schools
Elementary Schools Hapeville
Middle Schools Paul D. West
High Schools Tri-Cities
Others
HOA Fee Include Insurance,Maintenance Grounds,Maintenance Structure,Pest Control,Termite,Trash
Senior Community no
Restrictions true
Ownership Condominium
Financing no
Special Listing Condition None

"My job is to find and attract mastery-based agents to the office, protect the culture, and make sure everyone is happy! "






