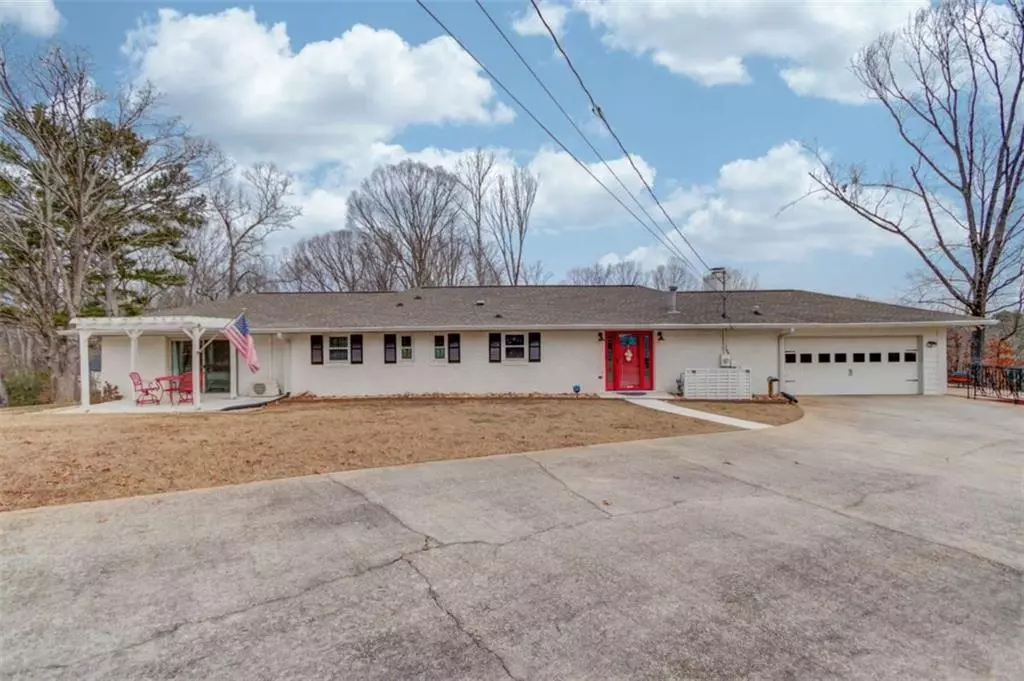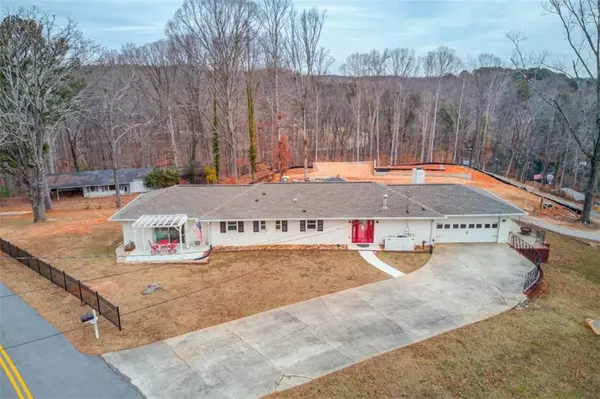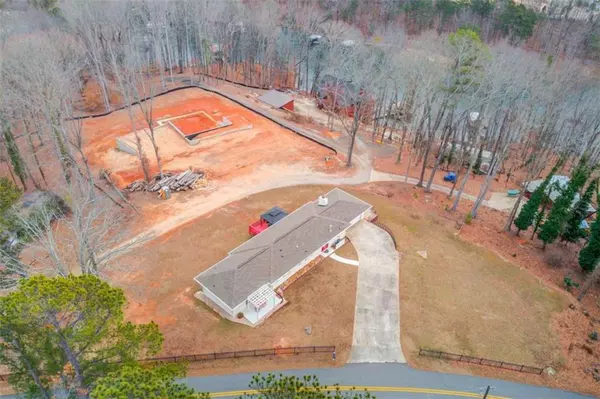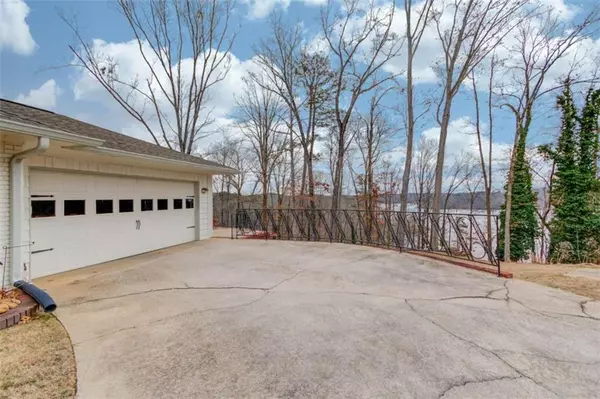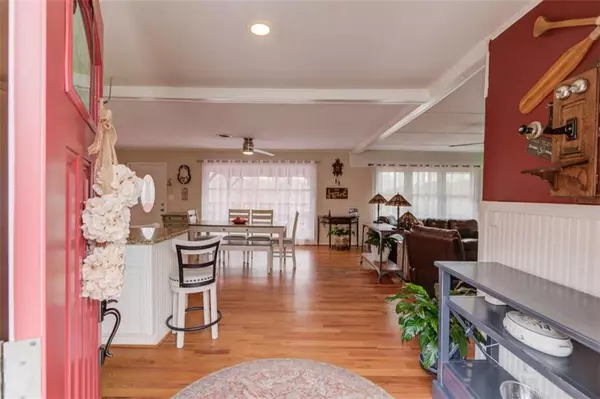3 Beds
2.5 Baths
1,653 SqFt
3 Beds
2.5 Baths
1,653 SqFt
OPEN HOUSE
Sun Jan 26, 1:00pm - 4:00pm
Key Details
Property Type Single Family Home
Sub Type Single Family Residence
Listing Status Active
Purchase Type For Sale
Square Footage 1,653 sqft
Price per Sqft $302
Subdivision Ralph Whitmire
MLS Listing ID 7514062
Style Ranch
Bedrooms 3
Full Baths 2
Half Baths 1
Construction Status Resale
HOA Y/N No
Originating Board First Multiple Listing Service
Year Built 1966
Annual Tax Amount $2,325
Tax Year 2023
Lot Size 0.880 Acres
Acres 0.88
Property Description
Location
State GA
County Hall
Lake Name Lanier
Rooms
Bedroom Description Master on Main
Other Rooms None
Basement Crawl Space
Main Level Bedrooms 3
Dining Room Open Concept
Interior
Interior Features Disappearing Attic Stairs, Double Vanity, High Speed Internet, Open Floorplan
Heating Central, Forced Air, Natural Gas
Cooling Ceiling Fan(s), Central Air, Electric
Flooring Ceramic Tile, Hardwood
Fireplaces Number 1
Fireplaces Type Factory Built, Family Room, Gas Starter, Masonry
Window Features Insulated Windows
Appliance Dishwasher, Disposal, Double Oven, Gas Oven, Gas Range, Gas Water Heater, Microwave, Refrigerator
Laundry In Bathroom, Laundry Closet, Main Level
Exterior
Exterior Feature Balcony
Parking Features Attached, Garage, Garage Door Opener
Garage Spaces 2.0
Fence Wrought Iron
Pool None
Community Features Lake, Near Shopping, Street Lights
Utilities Available Cable Available, Electricity Available, Natural Gas Available, Phone Available, Underground Utilities, Water Available
Waterfront Description None
View Lake
Roof Type Composition
Street Surface Asphalt
Accessibility Accessible Entrance
Handicap Access Accessible Entrance
Porch Deck, Patio, Rear Porch
Total Parking Spaces 2
Private Pool false
Building
Lot Description Cleared, Cul-De-Sac, Landscaped, Level
Story One
Foundation Block, Slab
Sewer Septic Tank
Water Public
Architectural Style Ranch
Level or Stories One
Structure Type Brick 4 Sides,Shingle Siding
New Construction No
Construction Status Resale
Schools
Elementary Schools Mcever
Middle Schools Chestatee
High Schools Chestatee
Others
Senior Community no
Restrictions false
Tax ID 08080 002015
Ownership Fee Simple
Financing no
Special Listing Condition None

"My job is to find and attract mastery-based agents to the office, protect the culture, and make sure everyone is happy! "

