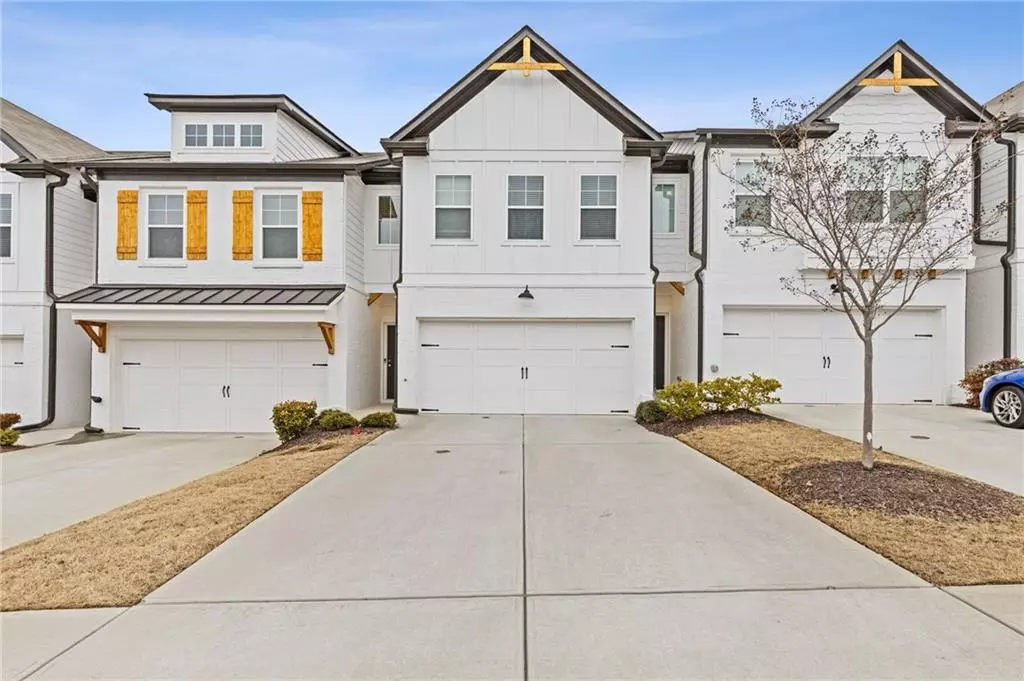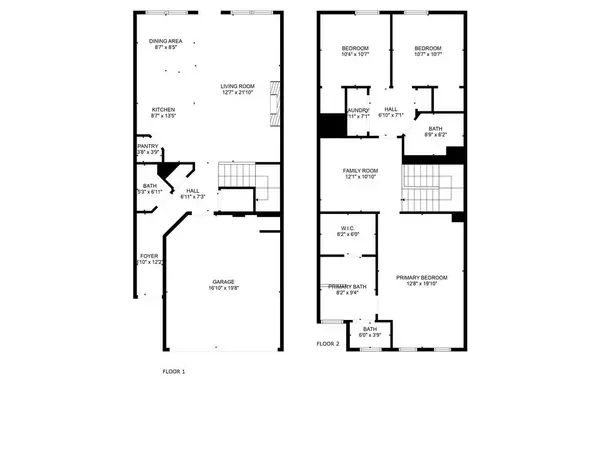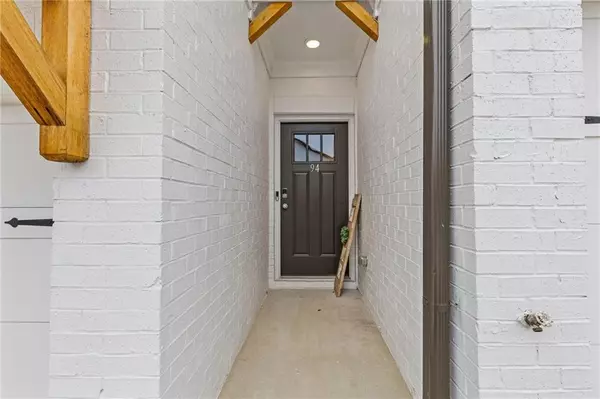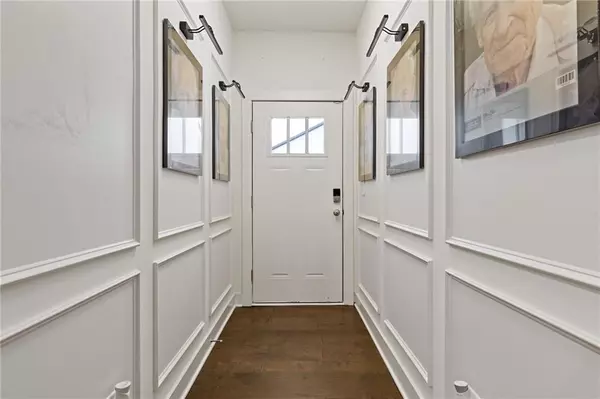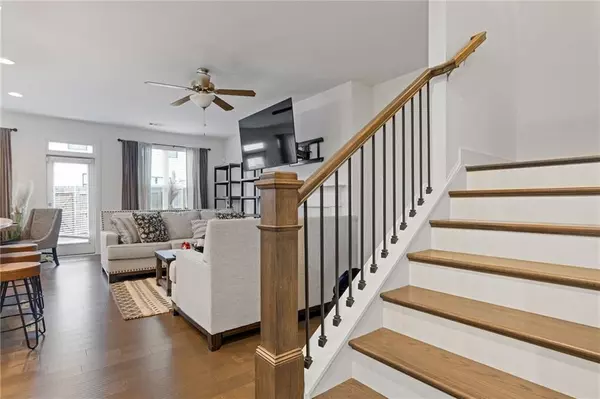3 Beds
2.5 Baths
1,774 SqFt
3 Beds
2.5 Baths
1,774 SqFt
OPEN HOUSE
Sat Feb 01, 11:00pm - 2:00pm
Key Details
Property Type Townhouse
Sub Type Townhouse
Listing Status Active
Purchase Type For Sale
Square Footage 1,774 sqft
Price per Sqft $189
Subdivision Cannon Trace
MLS Listing ID 7514161
Style Traditional
Bedrooms 3
Full Baths 2
Half Baths 1
Construction Status Resale
HOA Fees $200
HOA Y/N Yes
Originating Board First Multiple Listing Service
Year Built 2021
Annual Tax Amount $2,582
Tax Year 2024
Lot Size 1,058 Sqft
Acres 0.0243
Property Description
Step inside and be welcomed by a spacious living area filled with abundant natural light. The open-concept design seamlessly connects the living room to a contemporary kitchen featuring stainless steel appliances, solid countertops, and a counter-height bar—perfect for casual dining or entertaining.
The owner's suite serves as a serene retreat, complete with a walk-in closet and an en-suite bathroom boasting dual vanities and a soaking tub. Two additional bedrooms provide flexibility for guest accommodations, a home office, or a growing family.
Outside, the private backyard invites you to entertain or relax with a concrete patio that's ready for your outdoor gatherings. The attached two-car garage adds convenience and valuable storage space.
Situated in a friendly neighborhood, this home is just minutes from local fun, parks, shopping centers, and dining options. With quick access to major highways, commuting to the city is effortless.
Ask us about our First-Time Homebuyers Loan with 100% financing or our Down Payment Assistance Program—making your dream of homeownership more accessible than ever!
Don't miss your chance to make this beautiful townhome yours! Schedule a showing today and discover everything this delightful property has to offer.
Location
State GA
County Barrow
Lake Name None
Rooms
Bedroom Description Other
Other Rooms None
Basement None
Dining Room Other
Interior
Interior Features Double Vanity, Recessed Lighting, Walk-In Closet(s), Other
Heating Central
Cooling Central Air
Flooring Carpet, Laminate, Other
Fireplaces Number 1
Fireplaces Type Family Room
Window Features None
Appliance Dishwasher, Electric Range, Other
Laundry Laundry Room
Exterior
Exterior Feature Other
Parking Features Attached, Garage
Garage Spaces 2.0
Fence Back Yard
Pool None
Community Features Park, Pool, Other
Utilities Available Cable Available, Electricity Available, Water Available, Other
Waterfront Description None
View Neighborhood
Roof Type Composition
Street Surface Asphalt
Accessibility None
Handicap Access None
Porch None
Private Pool false
Building
Lot Description Back Yard
Story Two
Foundation Slab
Sewer Public Sewer
Water Public
Architectural Style Traditional
Level or Stories Two
Structure Type Other
New Construction No
Construction Status Resale
Schools
Elementary Schools Winder
Middle Schools Russell
High Schools Winder-Barrow
Others
Senior Community no
Restrictions false
Tax ID WN04A 086
Ownership Other
Financing no
Special Listing Condition None

"My job is to find and attract mastery-based agents to the office, protect the culture, and make sure everyone is happy! "

