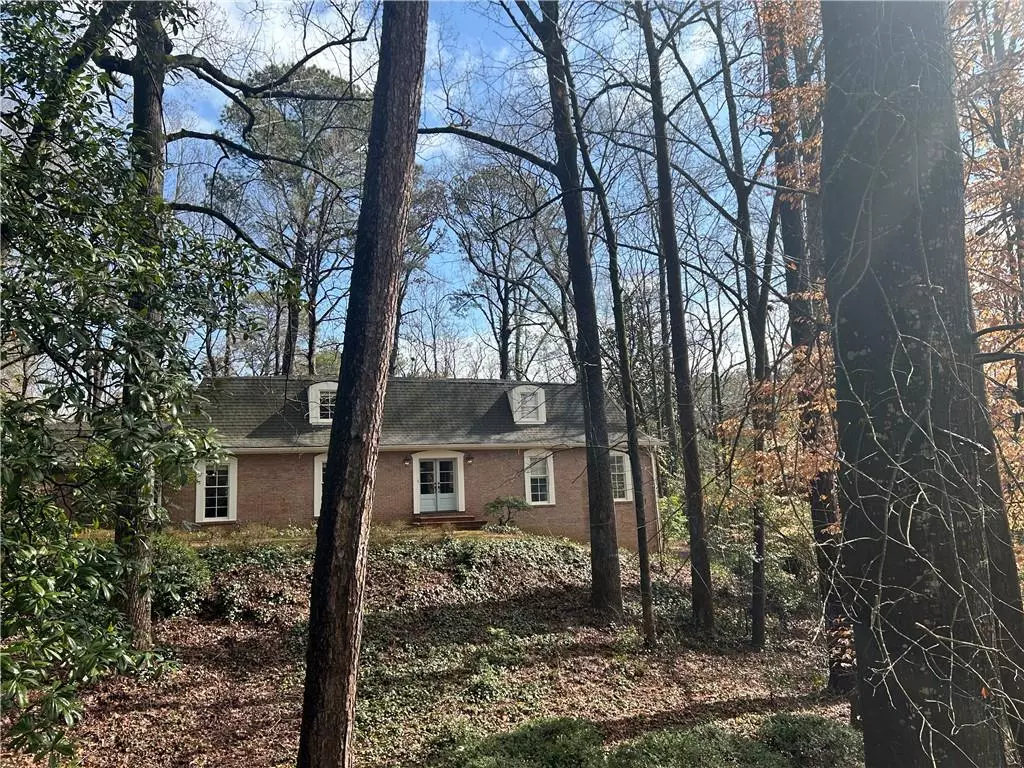5 Beds
3.5 Baths
0.97 Acres Lot
5 Beds
3.5 Baths
0.97 Acres Lot
Key Details
Property Type Single Family Home
Sub Type Single Family Residence
Listing Status Active
Purchase Type For Sale
Subdivision Buckhead
MLS Listing ID 7522608
Style French Provincial
Bedrooms 5
Full Baths 3
Half Baths 1
Construction Status Resale
HOA Y/N No
Originating Board First Multiple Listing Service
Year Built 1965
Annual Tax Amount $12,966
Tax Year 2024
Lot Size 0.973 Acres
Acres 0.9734
Property Sub-Type Single Family Residence
Property Description
The floor plan on this home works beautifully for a family or empty nester alike. Primary suite on the main floor along with gracious living space in the living room , combined with a separate family room adjacent to the kitchen makes for easy living and enteraining.
The kitchen and family room , with NO STEPS from the level garage, open to a deck overlooking a very private , wooded back yard with a gentle slope down, and with room for a pool and or a playground, visible from the living areas.
Gracious stairs in the 2 story front foyer take you up to a second floor with room for all. Either 4 bedrooms ( or 3 bedrooms and an office) are served by two bathrooms, all with excellent natural light.
A daylight terrace level gives this home the recreation and storage area needed to complete the perfect floorplan.
On a street of multi-million dollar houses, this home represents a great value with the opportunity to build some equity through renovation or to live in as-is.
Location
State GA
County Fulton
Lake Name None
Rooms
Bedroom Description Master on Main
Other Rooms None
Basement Daylight, Exterior Entry, Finished, Interior Entry, Walk-Out Access
Main Level Bedrooms 1
Dining Room Seats 12+, Separate Dining Room
Interior
Interior Features Bookcases, Crown Molding, Entrance Foyer 2 Story
Heating Central, Forced Air, Natural Gas
Cooling Central Air
Flooring Hardwood, Tile
Fireplaces Number 1
Fireplaces Type Family Room
Window Features Bay Window(s)
Appliance Dishwasher, Disposal, Dryer, Microwave, Refrigerator, Washer
Laundry Laundry Room, Main Level
Exterior
Exterior Feature Private Yard
Parking Features Driveway, Garage, Garage Door Opener, Garage Faces Side, Kitchen Level, Level Driveway
Garage Spaces 2.0
Fence None
Pool None
Community Features None
Utilities Available Cable Available, Electricity Available, Natural Gas Available, Phone Available, Water Available
Waterfront Description None
View Other
Roof Type Composition
Street Surface Asphalt
Accessibility None
Handicap Access None
Porch Deck
Total Parking Spaces 2
Private Pool false
Building
Lot Description Back Yard, Creek On Lot, Private, Wooded
Story One and One Half
Foundation Block
Sewer Septic Tank
Water Public
Architectural Style French Provincial
Level or Stories One and One Half
Structure Type Brick
New Construction No
Construction Status Resale
Schools
Elementary Schools Jackson - Atlanta
Middle Schools Willis A. Sutton
High Schools North Atlanta
Others
Senior Community no
Restrictions false
Tax ID 17 016000030031
Special Listing Condition None

"My job is to find and attract mastery-based agents to the office, protect the culture, and make sure everyone is happy! "






