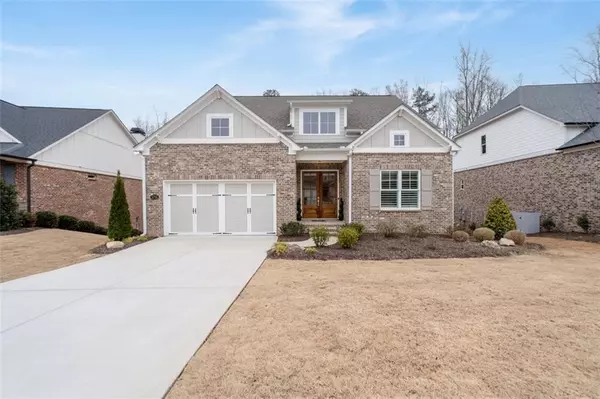3 Beds
2 Baths
2,486 SqFt
3 Beds
2 Baths
2,486 SqFt
OPEN HOUSE
Sat Feb 22, 12:00pm - 3:00pm
Key Details
Property Type Single Family Home
Sub Type Single Family Residence
Listing Status Active
Purchase Type For Sale
Square Footage 2,486 sqft
Price per Sqft $305
Subdivision Montebello
MLS Listing ID 7521523
Style Ranch
Bedrooms 3
Full Baths 2
Construction Status Resale
HOA Fees $2,000
HOA Y/N Yes
Originating Board First Multiple Listing Service
Year Built 2022
Tax Year 2024
Lot Size 0.320 Acres
Acres 0.32
Property Sub-Type Single Family Residence
Property Description
This thoughtfully planned layout delivers maximum space utilization. At the heart of the home, the open-concept kitchen impresses with an oversized island perfect for bar seating, pendant lighting, and a sunny breakfast area. Open from the kitchen, the palatial Great Room dazzles with 12-foot ceilings, two massive skylights, a wall of windows, a cozy brick fireplace, and custom-built-in cabinetry. A large, separate dining room is perfect for hosting formal gatherings. The luxurious owner's suite is a true retreat, featuring a vaulted ceiling, spa-inspired en-suite with an oversized shower, double vanities, and a spacious walk-in closet.
The home offers two generously sized secondary bedrooms situated off the foyer with a shared bathroom. Enjoy the covered deck off the Great Room and lower-level patio for outdoor entertainment. A spacious laundry room provides additional storage space. Downstairs, the full unfinished terrace level is stubbed for a bathroom, offering abundant opportunities for future expansion or storage.
Nestled on a private wooded lot with a level rear yard, this home seamlessly blends tranquility with resort-style living. The community amenities include lighted tennis and pickleball courts, an activity lawn, a grilling lawn, and a sparkling pool. HOA dues even cover yard maintenance, making it easy to enjoy the lifestyle this exceptional neighborhood offers.
Schedule your showing today. This treasure of a home will not last long.
Location
State GA
County Forsyth
Lake Name None
Rooms
Bedroom Description Master on Main,Oversized Master
Other Rooms None
Basement Bath/Stubbed, Daylight, Exterior Entry, Full, Unfinished
Main Level Bedrooms 3
Dining Room Seats 12+, Separate Dining Room
Interior
Interior Features Bookcases, Cathedral Ceiling(s), Disappearing Attic Stairs, Double Vanity, Entrance Foyer, High Ceilings 10 ft Main, High Speed Internet, Walk-In Closet(s)
Heating Central, Forced Air, Natural Gas
Cooling Ceiling Fan(s), Central Air
Flooring Carpet, Ceramic Tile, Hardwood
Fireplaces Number 1
Fireplaces Type Factory Built, Gas Log
Window Features Skylight(s)
Appliance Dishwasher, Disposal, Dryer, Gas Cooktop, Gas Oven, Gas Water Heater, Refrigerator
Laundry Other
Exterior
Exterior Feature Private Entrance, Private Yard
Parking Features Attached, Driveway, Garage, Kitchen Level, Level Driveway
Garage Spaces 2.0
Fence None
Pool None
Community Features Clubhouse, Fitness Center, Homeowners Assoc, Pickleball, Pool, Sidewalks, Street Lights, Tennis Court(s)
Utilities Available Cable Available, Electricity Available, Natural Gas Available, Phone Available, Sewer Available, Underground Utilities, Water Available
Waterfront Description None
View Other
Roof Type Composition
Street Surface Asphalt
Accessibility None
Handicap Access None
Porch Covered, Deck, Front Porch, Patio
Total Parking Spaces 2
Private Pool false
Building
Lot Description Front Yard, Sloped, Wooded
Story One
Foundation Concrete Perimeter
Sewer Public Sewer
Water Public
Architectural Style Ranch
Level or Stories One
Structure Type Brick Front,Concrete
New Construction No
Construction Status Resale
Schools
Elementary Schools Poole'S Mill
Middle Schools Liberty - Forsyth
High Schools North Forsyth
Others
Senior Community no
Restrictions true
Tax ID 098 189
Special Listing Condition None

"My job is to find and attract mastery-based agents to the office, protect the culture, and make sure everyone is happy! "






