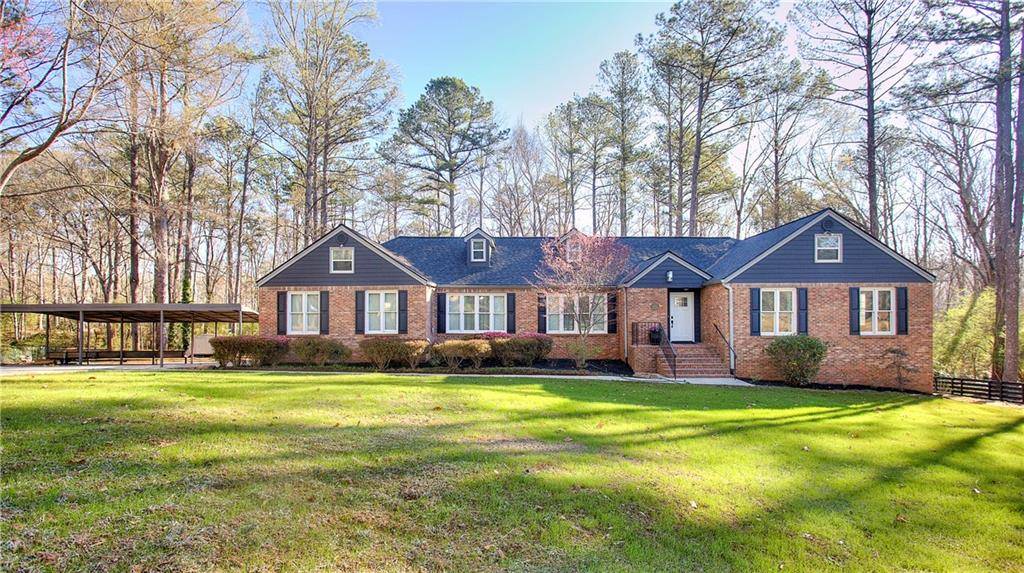4 Beds
3.5 Baths
2,750 SqFt
4 Beds
3.5 Baths
2,750 SqFt
Key Details
Property Type Single Family Home
Sub Type Single Family Residence
Listing Status Active
Purchase Type For Sale
Square Footage 2,750 sqft
Price per Sqft $172
MLS Listing ID 7542156
Style Ranch
Bedrooms 4
Full Baths 3
Half Baths 1
Construction Status Resale
HOA Y/N No
Originating Board First Multiple Listing Service
Year Built 1975
Annual Tax Amount $1,490
Tax Year 2024
Lot Size 1.600 Acres
Acres 1.6
Property Sub-Type Single Family Residence
Property Description
Discover a fully renovated ranch on a basement nestled on 1.6 private, level acres—a rare find offering a plethora of upgrades for everyday living and easy inside-outside flow.
Step inside to a designer kitchen with gourmet touches, large family room with stylish accent walls, and luxury vinyl plank flooring throughout. The spacious main level boasts 3 bedrooms and 2.5 baths, including a primary suite for ultimate comfort and convenience. Downstairs, a fully finished basement adds an extra bedroom, bath, game room, and craft room.
Standout Features:
New Roof | New Windows | New HVAC
Gourmet Kitchen: Hard surface counters, stainless steel double oven, custom pull-out storage
Entertainer's Paradise: Sunroom, expansive deck, pool & hot tub, firepit
Ample Parking: 2-car garage + covered 3-car carport
Storage Galore: plenty storage throughout the home and outside
And more...
This dream home won't last long! Don't just imagine it—come experience it for yourself. Schedule your private tour today!
Location
State GA
County Walton
Lake Name None
Rooms
Bedroom Description None
Other Rooms Other
Basement Finished, Finished Bath, Partial
Main Level Bedrooms 3
Dining Room Open Concept, Separate Dining Room
Interior
Interior Features Bookcases
Heating Central
Cooling Ceiling Fan(s), Central Air
Flooring Luxury Vinyl, Tile, Vinyl
Fireplaces Number 1
Fireplaces Type Family Room, Keeping Room
Window Features Double Pane Windows,Window Treatments
Appliance Dishwasher, Double Oven, Dryer, Electric Cooktop, Microwave, Refrigerator, Washer, Other
Laundry Laundry Room, Main Level, Sink
Exterior
Exterior Feature Garden, Private Entrance, Private Yard, Storage, Other
Parking Features Attached, Carport, Covered, Detached, Garage, Garage Faces Side
Garage Spaces 2.0
Fence Back Yard, Fenced, Front Yard
Pool Above Ground
Community Features None
Utilities Available Cable Available, Electricity Available, Phone Available
Waterfront Description None
View Other
Roof Type Composition,Shingle
Street Surface Other
Accessibility None
Handicap Access None
Porch Covered, Deck, Rear Porch, Screened
Total Parking Spaces 9
Private Pool false
Building
Lot Description Back Yard, Front Yard, Level, Open Lot, Private
Story One
Foundation None
Sewer Public Sewer
Water Public
Architectural Style Ranch
Level or Stories One
Structure Type Brick 4 Sides
New Construction No
Construction Status Resale
Schools
Elementary Schools Atha Road
Middle Schools Youth
High Schools Walnut Grove
Others
Senior Community no
Restrictions false
Tax ID NM09B000000340DP
Special Listing Condition None

"My job is to find and attract mastery-based agents to the office, protect the culture, and make sure everyone is happy! "






