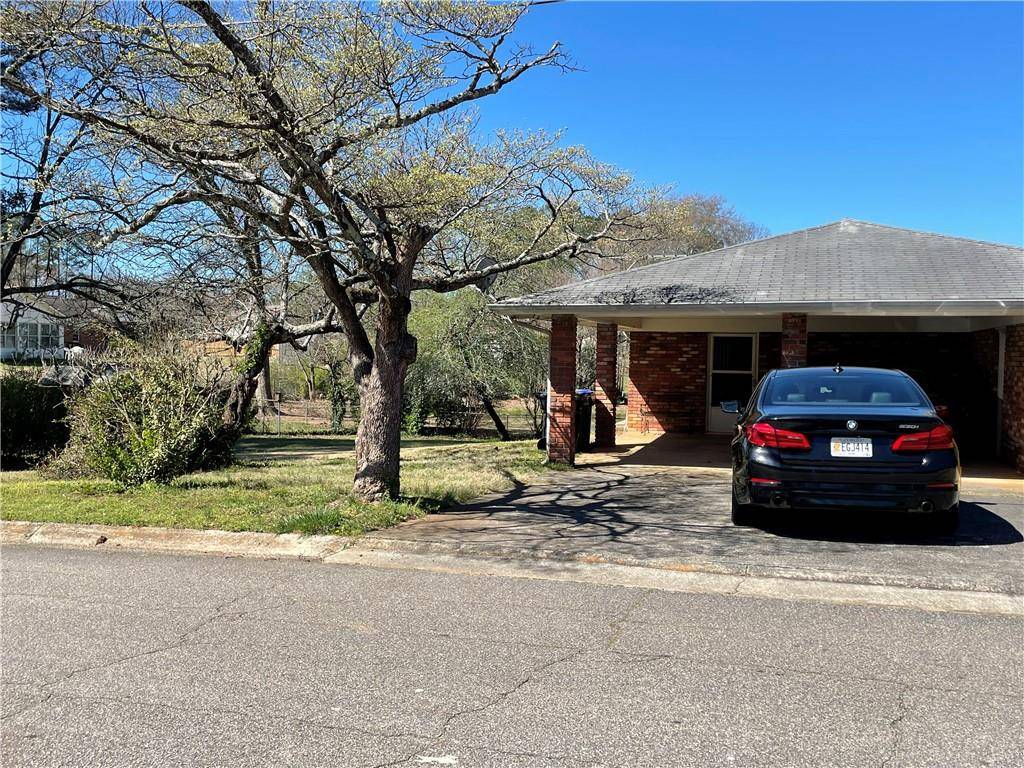3 Beds
1.5 Baths
1,196 SqFt
3 Beds
1.5 Baths
1,196 SqFt
Key Details
Property Type Single Family Home
Sub Type Single Family Residence
Listing Status Active
Purchase Type For Sale
Square Footage 1,196 sqft
Price per Sqft $376
Subdivision Rocky Creek Acres
MLS Listing ID 7545816
Style Ranch
Bedrooms 3
Full Baths 1
Half Baths 1
Construction Status Fixer
HOA Y/N No
Originating Board First Multiple Listing Service
Year Built 1959
Annual Tax Amount $68
Tax Year 2024
Lot Size 0.356 Acres
Acres 0.3558
Property Sub-Type Single Family Residence
Property Description
Located just minutes from downtown Roswell, you'll enjoy access to fantastic restaurants, shops, and the charming ambiance that makes this area so desirable.
This well-maintained home, owned by the original family since 1959, boasts fantastic curb appeal and is situated on a nice, level corner lot. The property features a side-entry 2-car carport and has been lovingly cared for over the years.
While the roof and HVAC have been updated, much of the home retains its original charm and character. The interior is exceptionally clean, a testament to the TLC it's received over the years. The hardwood floors throughout are in great condition and are ready to be showcased once again.
The kitchen, while functional, features original linoleum and could use a modern update to bring it up to today's standards. Both bathrooms are in need of a full renovation, offering the opportunity to create your dream space.
For hobbyists or those needing extra storage, a section of the crawl space has been transformed into a workshop with power, providing endless possibilities.
This home has so much to offer with its classic bones, ample potential, and clean, move-in-ready condition. With a little bit of updating, this estate could be the perfect home to make your own!
Being Sold "As-Is" no seller disclosures - Estate owned
Location
State GA
County Fulton
Lake Name None
Rooms
Bedroom Description Master on Main
Other Rooms Shed(s)
Basement Crawl Space, Other
Main Level Bedrooms 3
Dining Room Other
Interior
Interior Features Other
Heating Natural Gas
Cooling Central Air
Flooring Hardwood
Fireplaces Type None
Window Features Wood Frames
Appliance Electric Cooktop, Electric Oven, Other
Laundry Gas Dryer Hookup, Other
Exterior
Exterior Feature Rain Gutters
Parking Features Carport
Fence None
Pool None
Community Features None
Utilities Available Electricity Available, Natural Gas Available, Water Available
Waterfront Description None
View Other
Roof Type Composition
Street Surface Asphalt
Accessibility None
Handicap Access None
Porch Patio
Private Pool false
Building
Lot Description Back Yard, Corner Lot, Front Yard, Level
Story One
Foundation Block
Sewer Septic Tank
Water Public
Architectural Style Ranch
Level or Stories One
Structure Type Brick 4 Sides
New Construction No
Construction Status Fixer
Schools
Elementary Schools Vickery Mill
Middle Schools Elkins Pointe
High Schools Roswell
Others
Senior Community no
Restrictions false
Tax ID 12 209204650263
Special Listing Condition None

"My job is to find and attract mastery-based agents to the office, protect the culture, and make sure everyone is happy! "






