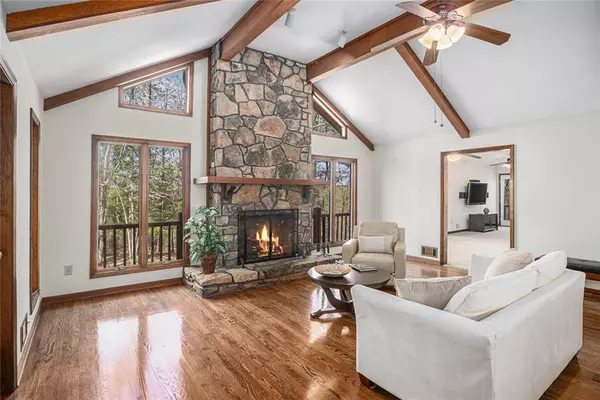3 Beds
2 Baths
2,734 SqFt
3 Beds
2 Baths
2,734 SqFt
OPEN HOUSE
Wed Aug 06, 11:30am - 1:30pm
Key Details
Property Type Single Family Home
Sub Type Single Family Residence
Listing Status Active
Purchase Type For Sale
Square Footage 2,734 sqft
Price per Sqft $254
Subdivision Horseshoe Bend Dry
MLS Listing ID 7548529
Style Country,Craftsman
Bedrooms 3
Full Baths 2
Construction Status Resale
HOA Y/N No
Year Built 1983
Annual Tax Amount $5,140
Tax Year 2024
Lot Size 3.000 Acres
Acres 3.0
Property Sub-Type Single Family Residence
Source First Multiple Listing Service
Property Description
The main house, spanning 2,058 square feet, features three bedrooms and one and three-quarter bathrooms, designed with both comfort and character. A spacious kitchen invites culinary adventures, while two entertainment rooms provide ample space for relaxation, one equipped with a built-in sound system for an immersive audio experience. Multiple heating options include a gas fireplace, a wood-burning stove, and gas heat, ensuring warmth and ambiance throughout the seasons. Central air conditioning adds to the home's year-round comfort. Large windows capture stunning mountain views, seamlessly connecting the indoors with the beautiful surroundings. A whole-home automatic generator provides peace of mind, ensuring uninterrupted power in any weather.
Adding to the property's appeal is a charming 676-square-foot guest cottage, featuring one bedroom and one bathroom, complete with a full kitchen, laundry room, and a cozy gas fireplace. This inviting retreat also includes a delightful sleeping porch, perfect for enjoying cool mountain breezes and serene views. With its own private picnic area, the cottage offers flexibility for guests, multi-generational living, or rental income potential. It comes fully furnished with a stocked kitchen, making it move-in or rental-ready.
Designed for those who love the outdoors, the property boasts a spacious deck that extends around half the house, perfect for morning coffee or evening relaxation. A large covered patio provides a welcoming space for year-round dining and entertaining, while a separate sun deck is ideal for barbecues or soaking in the scenery. A large one-car garage and additional one-car carport ensure ample storage and vehicle protection.
Private neighborhood access to the Chestatee River provides exceptional opportunities for swimming, tubing, and fishing. Known for its trophy trout fishing, this river is a paradise for anglers. The neighborhood itself is a haven of natural beauty, where deer roam freely, creating an environment that feels both peaceful and connected to nature.
This property is a rare find, combining privacy with accessibility. It serves as an ideal full-time residence, second home, or investment property, offering potential rental income from the guest cottage. Its secluded setting provides a tranquil retreat while being just minutes from wineries, hiking trails, shopping, and historic attractions.
Location
State GA
County Lumpkin
Area Horseshoe Bend Dry
Lake Name None
Rooms
Bedroom Description Master on Main
Other Rooms Carriage House
Basement Exterior Entry, Walk-Out Access
Main Level Bedrooms 3
Dining Room Open Concept
Kitchen Country Kitchen, Kitchen Island, Solid Surface Counters, View to Family Room, Wine Rack
Interior
Interior Features Beamed Ceilings, Cathedral Ceiling(s), His and Hers Closets, Vaulted Ceiling(s), Walk-In Closet(s)
Heating Central
Cooling Central Air
Flooring Tile, Carpet, Hardwood
Fireplaces Number 1
Fireplaces Type Family Room, Gas Log, Gas Starter, Raised Hearth, Stone, Wood Burning Stove
Equipment Generator, TV Antenna
Window Features Skylight(s)
Appliance Dishwasher, Electric Oven, Electric Range, Electric Water Heater, Microwave, Range Hood, Refrigerator, Dryer, Washer
Laundry Laundry Room, Main Level, Sink, Other
Exterior
Exterior Feature Rain Gutters
Parking Features Carport, Attached, Garage, Garage Door Opener, Parking Pad
Garage Spaces 2.0
Fence None
Pool None
Community Features None
Utilities Available Electricity Available, Other
Waterfront Description None
View Y/N Yes
View Mountain(s)
Roof Type Shingle,Composition
Street Surface Asphalt
Accessibility None
Handicap Access None
Porch Covered, Deck, Front Porch, Rear Porch, Side Porch
Total Parking Spaces 3
Private Pool false
Building
Lot Description Mountain Frontage, Level, Private
Story One
Foundation None
Sewer Septic Tank
Water Well
Architectural Style Country, Craftsman
Level or Stories One
Structure Type Frame,Lap Siding,Other
Construction Status Resale
Schools
Elementary Schools Lumpkin - Other
Middle Schools Lumpkin County
High Schools Lumpkin County
Others
HOA Fee Include Water
Senior Community no
Restrictions false
Tax ID 106 052

"My job is to find and attract mastery-based agents to the office, protect the culture, and make sure everyone is happy! "






