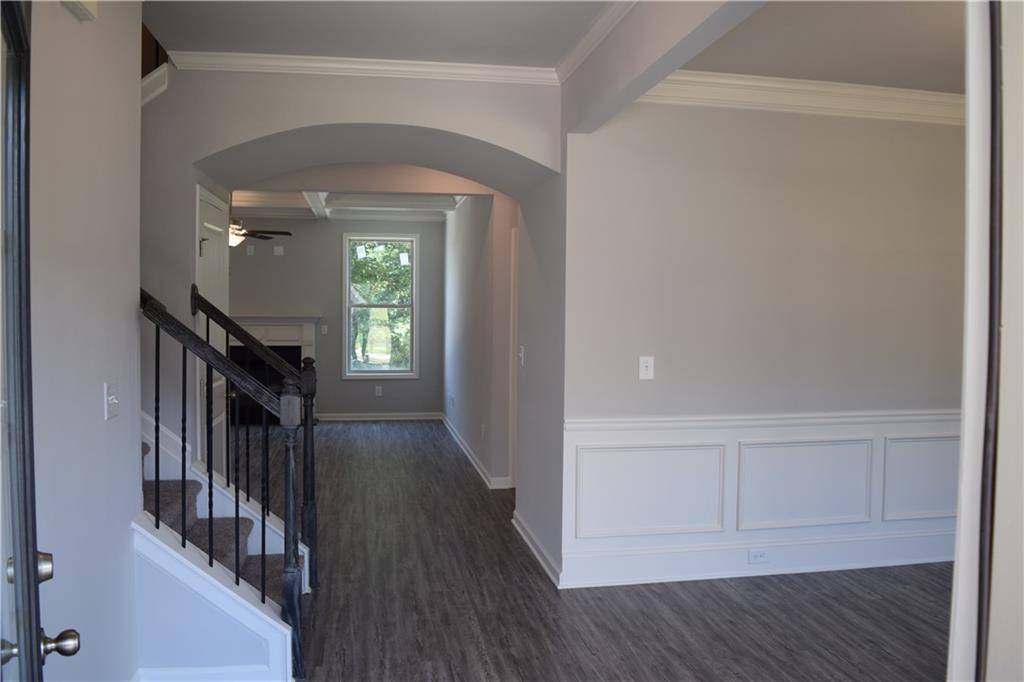4 Beds
3 Baths
2,580 SqFt
4 Beds
3 Baths
2,580 SqFt
Key Details
Property Type Single Family Home
Sub Type Single Family Residence
Listing Status Active
Purchase Type For Rent
Square Footage 2,580 sqft
Subdivision Brighton Park
MLS Listing ID 7551704
Style Traditional
Bedrooms 4
Full Baths 3
HOA Y/N No
Originating Board First Multiple Listing Service
Year Built 2018
Available Date 2025-05-01
Lot Size 0.280 Acres
Acres 0.28
Property Sub-Type Single Family Residence
Property Description
Location
State GA
County Jackson
Lake Name None
Rooms
Bedroom Description Roommate Floor Plan
Other Rooms None
Basement None
Main Level Bedrooms 1
Dining Room Open Concept
Interior
Interior Features Double Vanity, High Ceilings, High Ceilings 9 ft Lower, High Ceilings 9 ft Main, High Ceilings 9 ft Upper, High Speed Internet, Walk-In Closet(s)
Heating Central
Cooling Ceiling Fan(s), Central Air
Flooring Carpet, Ceramic Tile, Vinyl
Fireplaces Number 1
Fireplaces Type Family Room, Gas Log
Window Features Double Pane Windows
Appliance Dishwasher, Disposal, Gas Range, Gas Water Heater, Microwave, Refrigerator
Laundry Laundry Room, Upper Level
Exterior
Exterior Feature Other
Parking Features Attached, Garage, Garage Door Opener, Kitchen Level
Garage Spaces 2.0
Fence None
Pool None
Community Features Homeowners Assoc, Playground, Pool, Sidewalks, Street Lights
Utilities Available Cable Available, Electricity Available, Natural Gas Available, Sewer Available, Water Available
Waterfront Description None
View Other
Roof Type Composition
Street Surface Paved
Accessibility None
Handicap Access None
Porch Patio, Screened
Private Pool false
Building
Lot Description Level
Story Two
Architectural Style Traditional
Level or Stories Two
Structure Type Cement Siding,Concrete,Stone
New Construction No
Schools
Elementary Schools West Jackson
Middle Schools West Jackson
High Schools Jackson County
Others
Senior Community no
Tax ID 112C 004

"My job is to find and attract mastery-based agents to the office, protect the culture, and make sure everyone is happy! "






