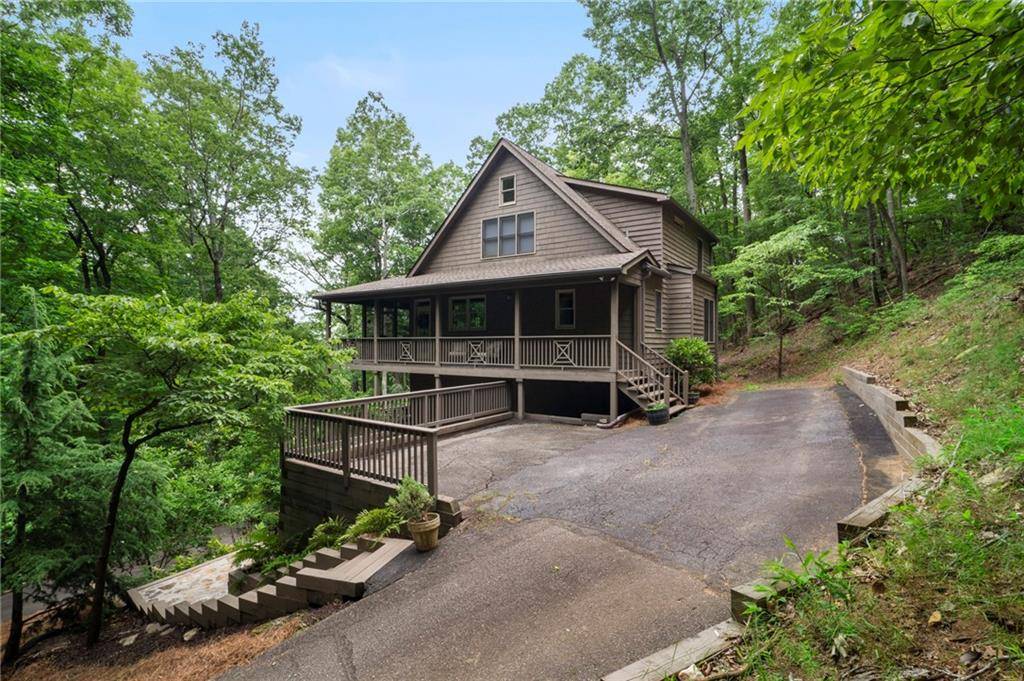4 Beds
3.5 Baths
2,769 SqFt
4 Beds
3.5 Baths
2,769 SqFt
Key Details
Property Type Single Family Home
Sub Type Single Family Residence
Listing Status Active
Purchase Type For Sale
Square Footage 2,769 sqft
Price per Sqft $229
Subdivision Big Canoe
MLS Listing ID 7588088
Style Chalet,Traditional
Bedrooms 4
Full Baths 3
Half Baths 1
Construction Status Resale
HOA Y/N No
Year Built 1996
Annual Tax Amount $3,733
Tax Year 2024
Lot Size 0.788 Acres
Acres 0.7877
Property Sub-Type Single Family Residence
Source First Multiple Listing Service
Property Description
From the moment you arrive, you're welcomed by a gracious front porch that wraps around for a perfect place for relaxing or entertaining. Step inside to discover a spacious, light-filled great room featuring cathedral wood paneled ceiling, a stacked-stone fireplace, and triple set of French doors that open to a large screened-in porch, seamlessly blending indoor and outdoor living. The porch has a full sized dining table, a seating are, three overhead fans to keep it cool in the Summer, and carnival lights to add a festive touch.
The main level boasts an open-concept design with a beautifully renovated kitchen that includes quartz countertops, a stylish backsplash, a large island with ample storage, a butler's pantry with brick flooring, and a premium KitchenAid appliance package. The spacious dining area and great room flow effortlessly, creating an ideal gathering space.
The primary suite on the main level features a walk-in closet and a custom shower. Upstairs, you'll find a private guest suite with a full bath, a second guest room with adjoining bath, and a versatile loft area perfect for a home office. The terrace level can be accessed from the main level or from its own entrance off the full-length lower deck and offers another bedroom, a large family room for entertainment, laundry room, and abundant storage. There are two driveways and parking pads for plenty of parking.
This mountain chalet is perfect for full-time living or a weekend retreat. There are cameras in the home on both levels. Buyer to verify all information and dimensions deemed important.
Location
State GA
County Dawson
Lake Name Other
Rooms
Bedroom Description Master on Main
Other Rooms None
Basement Daylight, Exterior Entry, Finished, Finished Bath, Full, Interior Entry
Main Level Bedrooms 1
Dining Room Open Concept
Interior
Interior Features Cathedral Ceiling(s), Low Flow Plumbing Fixtures, Walk-In Closet(s)
Heating Central, Electric, Heat Pump
Cooling Ceiling Fan(s), Central Air, Heat Pump, Humidity Control
Flooring Carpet, Ceramic Tile, Hardwood
Fireplaces Number 1
Fireplaces Type Factory Built, Gas Log, Great Room
Window Features Double Pane Windows,Insulated Windows
Appliance Dishwasher, Disposal, Dryer, Electric Range, ENERGY STAR Qualified Appliances, Microwave, Refrigerator, Self Cleaning Oven, Washer
Laundry Laundry Room, Lower Level
Exterior
Exterior Feature Private Yard, Rain Gutters
Parking Features Driveway, Kitchen Level
Fence None
Pool None
Community Features Clubhouse, Fishing, Fitness Center, Gated, Golf, Lake, Marina, Near Trails/Greenway, Playground, Pool, Restaurant, Tennis Court(s)
Utilities Available Electricity Available, Underground Utilities, Water Available
Waterfront Description None
View Trees/Woods
Roof Type Composition
Street Surface Asphalt,Paved
Accessibility None
Handicap Access None
Porch Covered, Deck, Front Porch, Rear Porch, Screened, Side Porch
Total Parking Spaces 4
Private Pool false
Building
Lot Description Cul-De-Sac, Landscaped, Sloped, Wooded
Story Two
Foundation Concrete Perimeter
Sewer Septic Tank
Water Public
Architectural Style Chalet, Traditional
Level or Stories Two
Structure Type Cedar
New Construction No
Construction Status Resale
Schools
Elementary Schools Robinson
Middle Schools Dawson County
High Schools Dawson County
Others
HOA Fee Include Maintenance Grounds,Reserve Fund,Trash
Senior Community no
Restrictions false
Tax ID 016 051
Acceptable Financing Cash, Conventional
Listing Terms Cash, Conventional
Special Listing Condition None

"My job is to find and attract mastery-based agents to the office, protect the culture, and make sure everyone is happy! "






