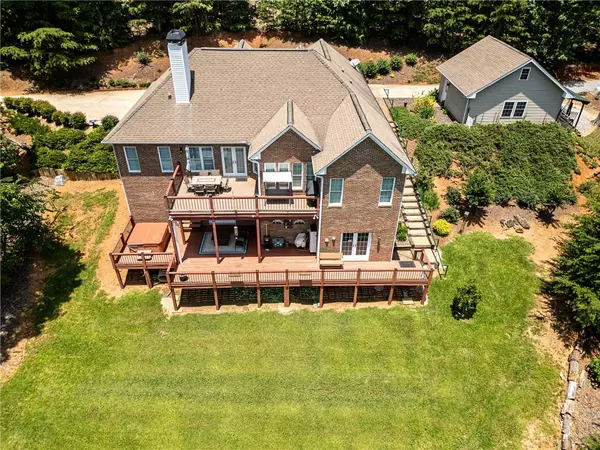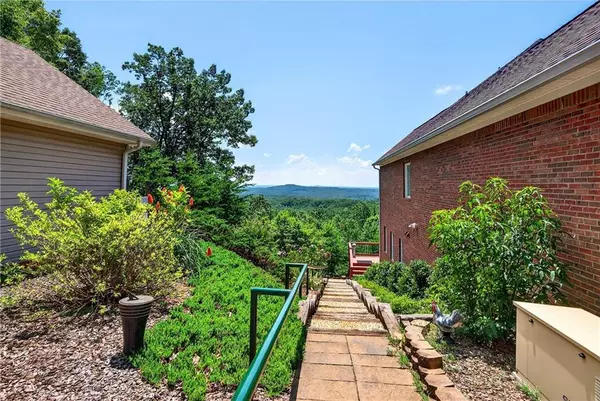3 Beds
4.5 Baths
3,612 SqFt
3 Beds
4.5 Baths
3,612 SqFt
Key Details
Property Type Single Family Home
Sub Type Single Family Residence
Listing Status Active
Purchase Type For Sale
Square Footage 3,612 sqft
Price per Sqft $269
MLS Listing ID 7624172
Style Traditional
Bedrooms 3
Full Baths 4
Half Baths 1
Construction Status Resale
HOA Y/N No
Year Built 2002
Annual Tax Amount $2,053
Tax Year 2024
Lot Size 8.440 Acres
Acres 8.44
Property Sub-Type Single Family Residence
Source First Multiple Listing Service
Property Description
Location
State GA
County White
Area None
Lake Name None
Rooms
Bedroom Description Double Master Bedroom,Master on Main
Other Rooms Garage(s), Outbuilding, Workshop
Basement Daylight, Exterior Entry, Finished, Finished Bath, Full, Interior Entry
Main Level Bedrooms 2
Dining Room Open Concept, Separate Dining Room
Kitchen Breakfast Bar, Cabinets Stain, Eat-in Kitchen, Solid Surface Counters
Interior
Interior Features Bookcases, Crown Molding, Double Vanity, Entrance Foyer, High Speed Internet, Tray Ceiling(s), Vaulted Ceiling(s), Walk-In Closet(s)
Heating Central
Cooling Central Air
Flooring Ceramic Tile, Hardwood
Fireplaces Number 2
Fireplaces Type Basement, Living Room
Equipment Generator
Window Features Double Pane Windows
Appliance Dishwasher, Dryer, Gas Range, Microwave, Refrigerator, Washer
Laundry In Hall, Laundry Room, Main Level
Exterior
Exterior Feature Gas Grill, Private Entrance, Private Yard
Parking Features Attached, Driveway, Garage, Garage Door Opener, Garage Faces Side, Kitchen Level, Level Driveway
Garage Spaces 2.0
Fence Fenced
Pool None
Community Features None
Utilities Available Cable Available, Electricity Available, Phone Available, Water Available
Waterfront Description None
View Y/N Yes
View Mountain(s)
Roof Type Composition
Street Surface Asphalt
Accessibility Stair Lift
Handicap Access Stair Lift
Porch Covered, Deck, Rear Porch
Private Pool false
Building
Lot Description Back Yard, Cleared, Front Yard, Landscaped, Private
Story One
Foundation Concrete Perimeter
Sewer Septic Tank
Water Private, Well
Architectural Style Traditional
Level or Stories One
Structure Type Brick,Brick 4 Sides
Construction Status Resale
Schools
Elementary Schools Mount Yonah
Middle Schools White County
High Schools White County
Others
Senior Community no
Restrictions false
Tax ID 059D 092

"My job is to find and attract mastery-based agents to the office, protect the culture, and make sure everyone is happy! "






