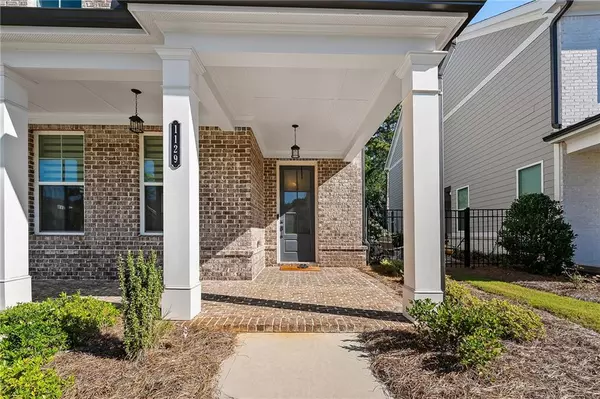4 Beds
3 Baths
2,306 SqFt
4 Beds
3 Baths
2,306 SqFt
OPEN HOUSE
Sat Aug 02, 2:00pm - 4:00pm
Sun Aug 03, 2:00pm - 4:00pm
Key Details
Property Type Single Family Home
Sub Type Single Family Residence
Listing Status Active
Purchase Type For Sale
Square Footage 2,306 sqft
Price per Sqft $273
Subdivision Ellington
MLS Listing ID 7624785
Style Traditional
Bedrooms 4
Full Baths 3
Construction Status Resale
HOA Fees $180/mo
HOA Y/N Yes
Year Built 2022
Annual Tax Amount $7,947
Tax Year 2024
Lot Size 5,227 Sqft
Acres 0.12
Property Sub-Type Single Family Residence
Source First Multiple Listing Service
Property Description
A private guest bedroom and full bath on the main level offer ideal accommodations for visitors or a home office setup. Upstairs, retreat to the luxurious owner's suite with dual walk-in closets, a spa-like bathroom featuring double vanities, and plenty of natural light. Two additional bedrooms are connected by a convenient Jack-and-Jill bathroom, making this layout perfect for families or roommates.
Enjoy resort-style living with exceptional community amenities, including a gated entrance, swimming pool, cabana, five charming pocket parks, and direct access to scenic county park trails—plus a private path leading to Peachtree Ridge Park.
Located within the highly sought-after Peachtree Ridge School District, this home offers not just beautiful interiors but also a top-tier lifestyle. You're only 3 miles from the vibrant Suwanee Town Center, known for its dining, shopping, festivals, and family-friendly atmosphere.
Don't miss your chance to live in Ellington, where convenience meets elegance in the heart of Suwanee.
Location
State GA
County Gwinnett
Area Ellington
Lake Name None
Rooms
Bedroom Description Oversized Master,Other
Other Rooms Garage(s)
Basement None
Main Level Bedrooms 1
Dining Room Dining L, Open Concept
Kitchen Breakfast Bar, Cabinets White, Eat-in Kitchen, Kitchen Island, Pantry, Solid Surface Counters, View to Family Room
Interior
Interior Features Double Vanity, Entrance Foyer, High Ceilings 9 ft Main, High Ceilings 9 ft Upper, High Speed Internet, His and Hers Closets, Walk-In Closet(s)
Heating Heat Pump, Zoned
Cooling Ceiling Fan(s), Central Air
Flooring Carpet, Ceramic Tile, Hardwood
Fireplaces Number 1
Fireplaces Type Family Room, Gas Log, Gas Starter
Equipment None
Window Features Insulated Windows
Appliance Dishwasher, Disposal, Electric Water Heater, Gas Cooktop, Gas Range, Microwave, Range Hood, Other
Laundry Laundry Room, Upper Level
Exterior
Exterior Feature Courtyard, Private Entrance, Private Yard, Rain Gutters
Parking Features Garage, Garage Door Opener
Garage Spaces 2.0
Fence Fenced
Pool None
Community Features Clubhouse, Dog Park, Homeowners Assoc, Near Schools, Near Shopping, Near Trails/Greenway, Park, Playground, Pool, Sidewalks, Street Lights
Utilities Available Cable Available, Electricity Available, Natural Gas Available, Phone Available, Sewer Available, Underground Utilities, Water Available
Waterfront Description None
View Y/N Yes
View Other
Roof Type Composition,Shingle
Street Surface Asphalt
Accessibility None
Handicap Access None
Porch Covered, Front Porch, Patio, Side Porch
Private Pool false
Building
Lot Description Landscaped, Other
Story Two
Foundation Slab
Sewer Public Sewer
Water Public
Architectural Style Traditional
Level or Stories Two
Structure Type Brick Front,Cement Siding
Construction Status Resale
Schools
Elementary Schools Parsons
Middle Schools Hull
High Schools Peachtree Ridge
Others
HOA Fee Include Maintenance Grounds,Pest Control,Swim
Senior Community no
Restrictions true
Tax ID R7166 094
Acceptable Financing Cash, Conventional, FHA, VA Loan
Listing Terms Cash, Conventional, FHA, VA Loan

"My job is to find and attract mastery-based agents to the office, protect the culture, and make sure everyone is happy! "






