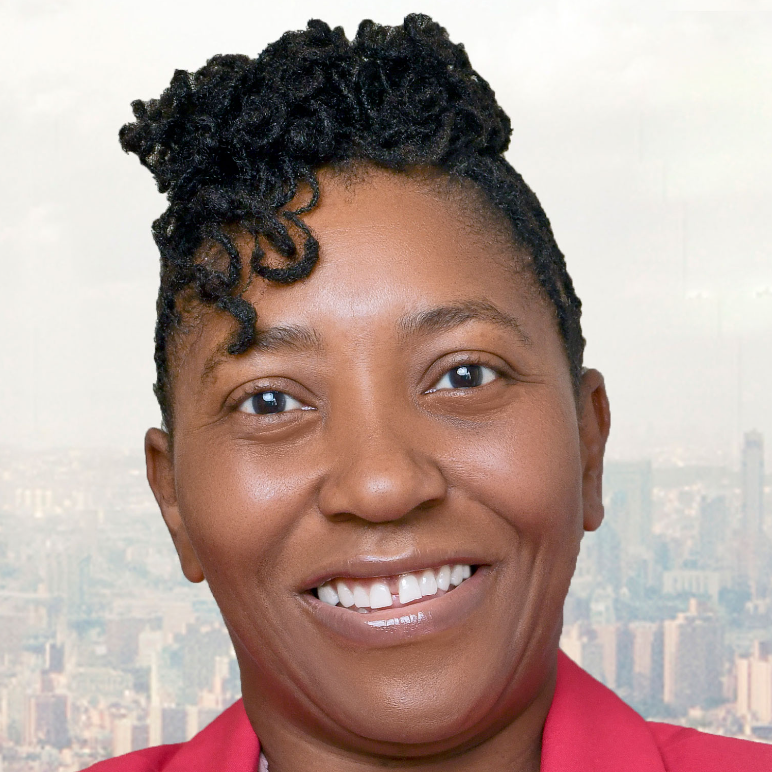
3 Beds
2 Baths
1,822 SqFt
3 Beds
2 Baths
1,822 SqFt
Key Details
Property Type Single Family Home
Sub Type Single Family Residence
Listing Status Active
Purchase Type For Sale
Square Footage 1,822 sqft
Price per Sqft $183
Subdivision Salem Lake
MLS Listing ID 7662586
Style Ranch
Bedrooms 3
Full Baths 2
Construction Status Resale
HOA Y/N No
Year Built 1984
Annual Tax Amount $2,590
Tax Year 2024
Lot Size 0.453 Acres
Acres 0.4535
Property Sub-Type Single Family Residence
Source First Multiple Listing Service
Property Description
Location
State GA
County Rockdale
Area Salem Lake
Lake Name None
Rooms
Bedroom Description Master on Main
Other Rooms Shed(s)
Basement None
Main Level Bedrooms 3
Dining Room Separate Dining Room
Kitchen Breakfast Room, Cabinets White, Solid Surface Counters
Interior
Interior Features Entrance Foyer
Heating Natural Gas
Cooling Ceiling Fan(s), Electric
Flooring Other
Fireplaces Number 1
Fireplaces Type Factory Built, Family Room
Equipment None
Window Features None
Appliance Dishwasher, Electric Range, Microwave, Refrigerator
Laundry Electric Dryer Hookup, Laundry Closet, Main Level
Exterior
Exterior Feature Other
Parking Features Attached, Driveway, Garage, Garage Faces Front, Level Driveway, On Street
Garage Spaces 2.0
Fence None
Pool None
Community Features Fishing, Lake, Near Schools, Near Shopping, Park
Utilities Available Electricity Available, Natural Gas Available, Sewer Available
Waterfront Description None
View Y/N Yes
View Lake
Roof Type Composition
Street Surface Asphalt
Accessibility Accessible Bedroom, Accessible Doors, Accessible Entrance, Accessible Kitchen
Handicap Access Accessible Bedroom, Accessible Doors, Accessible Entrance, Accessible Kitchen
Porch Covered, Enclosed, Rear Porch, Screened
Private Pool false
Building
Lot Description Back Yard, Front Yard, Level
Story One
Foundation Slab
Sewer Public Sewer
Water Public
Architectural Style Ranch
Level or Stories One
Structure Type Brick 4 Sides
Construction Status Resale
Schools
Elementary Schools Peek'S Chapel
Middle Schools Memorial
High Schools Salem
Others
Senior Community no
Restrictions false
Tax ID 079C010360
Acceptable Financing Cash, Conventional
Listing Terms Cash, Conventional


"My job is to find and attract mastery-based agents to the office, protect the culture, and make sure everyone is happy! "






