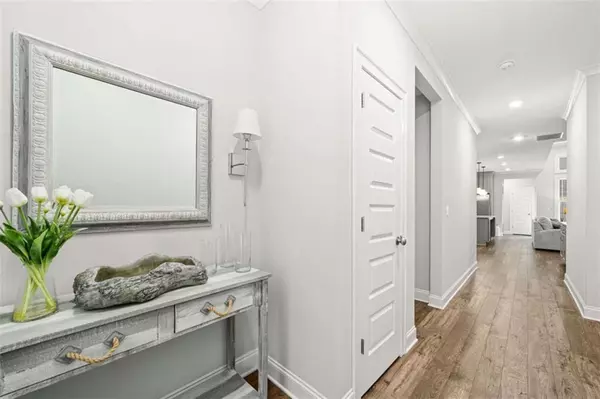
3 Beds
2 Baths
1,882 SqFt
3 Beds
2 Baths
1,882 SqFt
Key Details
Property Type Single Family Home
Sub Type Single Family Residence
Listing Status Active
Purchase Type For Sale
Square Footage 1,882 sqft
Price per Sqft $278
Subdivision Lakewood
MLS Listing ID 7674243
Style Craftsman
Bedrooms 3
Full Baths 2
Construction Status Resale
HOA Fees $990/ann
HOA Y/N Yes
Year Built 2020
Annual Tax Amount $6,461
Tax Year 2024
Lot Size 10,454 Sqft
Acres 0.24
Property Sub-Type Single Family Residence
Source First Multiple Listing Service
Property Description
Location
State GA
County Clarke
Area Lakewood
Lake Name None
Rooms
Bedroom Description Master on Main
Other Rooms None
Basement None
Main Level Bedrooms 3
Dining Room Butlers Pantry, Open Concept
Kitchen Cabinets Other, Kitchen Island, Pantry, Stone Counters, View to Family Room
Interior
Interior Features Beamed Ceilings, Bookcases, Disappearing Attic Stairs, Double Vanity, High Ceilings, High Ceilings 9 ft Lower, High Ceilings 9 ft Main, High Ceilings 9 ft Upper, Open Floorplan, Recessed Lighting, Tray Ceiling(s), Walk-In Closet(s)
Heating Central, Electric
Cooling Central Air, Electric
Flooring Carpet, Vinyl
Fireplaces Number 1
Fireplaces Type Family Room, Gas Log, Ventless
Equipment None
Window Features Double Pane Windows,Insulated Windows
Appliance Dishwasher, Disposal, Dryer, Microwave, Refrigerator, Washer
Laundry Laundry Room, Other, Sink
Exterior
Exterior Feature Private Yard
Parking Features Attached, Garage, Garage Door Opener, Garage Faces Rear, Garage Faces Side, Kitchen Level
Garage Spaces 2.0
Fence Back Yard, Fenced, Privacy, Wood
Pool None
Community Features Homeowners Assoc, Lake, Park
Utilities Available Cable Available, Electricity Available, Natural Gas Available, Phone Available, Sewer Available, Underground Utilities, Water Available
Waterfront Description None
View Y/N Yes
View Trees/Woods
Roof Type Composition
Street Surface Asphalt
Accessibility Accessible Hallway(s)
Handicap Access Accessible Hallway(s)
Porch Patio
Total Parking Spaces 2
Private Pool false
Building
Lot Description Level, Private
Story One
Foundation Slab
Sewer Public Sewer
Water Public
Architectural Style Craftsman
Level or Stories One
Structure Type Brick,Cement Siding,Concrete
Construction Status Resale
Schools
Elementary Schools Gaines
Middle Schools Hilsman
High Schools Cedar Shoals
Others
Senior Community no
Restrictions false
Tax ID 174B6 C002
Ownership Fee Simple
Financing no
Virtual Tour https://youtu.be/ARMYjQoh6t0


"My job is to find and attract mastery-based agents to the office, protect the culture, and make sure everyone is happy! "






