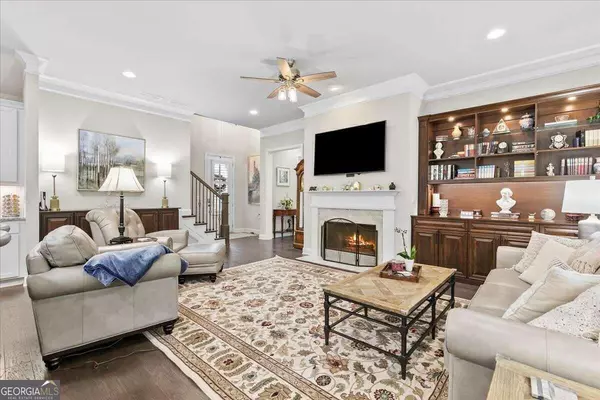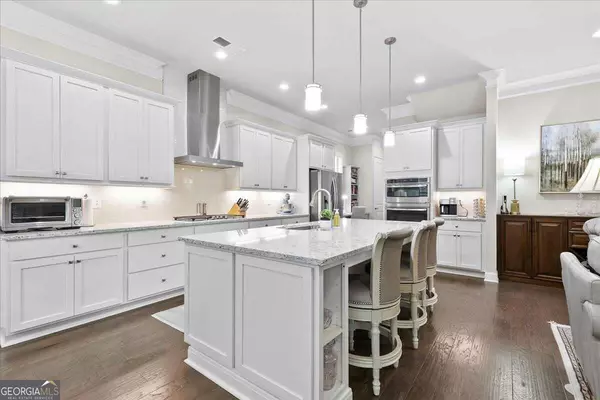$650,000
$650,000
For more information regarding the value of a property, please contact us for a free consultation.
4 Beds
3 Baths
2,800 SqFt
SOLD DATE : 02/22/2024
Key Details
Sold Price $650,000
Property Type Single Family Home
Sub Type Single Family Residence
Listing Status Sold
Purchase Type For Sale
Square Footage 2,800 sqft
Price per Sqft $232
Subdivision Longleaf
MLS Listing ID 10240649
Sold Date 02/22/24
Style Brick Front,Bungalow/Cottage,Ranch
Bedrooms 4
Full Baths 3
HOA Fees $3,348
HOA Y/N Yes
Originating Board Georgia MLS 2
Year Built 2019
Annual Tax Amount $2,768
Tax Year 2023
Lot Size 0.400 Acres
Acres 0.4
Lot Dimensions 17424
Property Description
Better than New Luxury Maintenance Free Living that Shows Like a Model Home! You will fall in love with the High End Finished Owners Suite on the Main in the Gated Highly Sought After Longleaf 55+ Active Adult Community. Longleaf is known for its High Quality and Beautifully Finished Exteriors, upgraded Interiors, high ceilings and Excellent Club/Pool Amenities nestled in a private gated community of English Style Cottage homes of just 86 residents. You will love the quiet nature, privacy and access to the walking trails. The minute you walk in from the Front Porch you will be impressed with the Extensive 6" Plank Hardwood Floors, 10' Ceilings,Plantation Shutters, Crown Moldings, Built in Bookcases and the Large Open Floor Plan. The Owners Suite on the Main is complimented with a Secondary Bedroom on the Main with a large Closet. The Owners Suite features a large Walk in Closet and a Spa Like Bath with a Huge Walk in tiled Shower that is stepless with a bench, separate double raised vanities, and tiled floors. The Great Room has Built-in Bookcases and a Gas Fireplace and opens onto a Private Covered Side Porch with a retractable screen allowing you to enjoy all the seasons. The Kitchen is a Chef's Delight with Stainless Appliances, White Cabinets, Quartz Counters with a large center island, and a Large walk in Pantry with wood shelving. The kitchen is open to the Great Room and the Dining Room making it perfect for family gatherings. You will find a spacious main level Laundry Room with a folding counter. You will love the added feature of the built in desk with shelving and storage just off the kitchen. Ideal place to pay bills and stay organized. Upstairs you will find a Big Surprise with a Very Large Loft Area perfect for a Home Office or a second TV area. In addition, the upstairs has two spacious bedrooms and a full bath. This home is much larger than it seems from the street. The Community is very active with a Bocce Ball court, Walking Trails, Dog Park, Clubhouse, Pool, Fire Pit Area, Vegetable Garden and is Gated. Plus the Community is Located in Easy Access to Downtown Woodstock, Roswell or East Cobb with Low Cherokee County Property Taxes!! Walk to Lifetime Fitness too and enjoy all that is has to offer year round. The low HOA fees offer alot such as lawn and landscape maintenance, lawn fertilization and weed control, street and driveway maintenance and repair, trash removal, roof maintenance and replacement, and exterior painting.
Location
State GA
County Cherokee
Rooms
Basement None
Dining Room Dining Rm/Living Rm Combo
Interior
Interior Features Bookcases, Tile Bath, Walk-In Closet(s), Master On Main Level
Heating Central
Cooling Central Air
Flooring Hardwood, Tile
Fireplaces Number 1
Fireplaces Type Family Room, Gas Starter
Fireplace Yes
Appliance Gas Water Heater, Dishwasher, Double Oven, Disposal, Microwave, Refrigerator, Stainless Steel Appliance(s)
Laundry In Kitchen
Exterior
Parking Features Garage Door Opener, Garage, Kitchen Level
Garage Spaces 2.0
Community Features Clubhouse, Gated, Pool, Retirement Community, Tennis Court(s), Near Shopping
Utilities Available Underground Utilities, Cable Available, Sewer Connected, Electricity Available, High Speed Internet, Natural Gas Available, Phone Available, Water Available
Waterfront Description No Dock Or Boathouse
View Y/N No
Roof Type Composition
Total Parking Spaces 2
Garage Yes
Private Pool No
Building
Lot Description Cul-De-Sac, Level, Private
Faces 75N to 575N to Exit Hwy 92 and head East toward Roswell. Turn left at the Lifetime Fitness onto West Wiley Bridge Rd and then an immediate right into the community of LongLeaf.
Foundation Slab
Sewer Public Sewer
Water Public
Structure Type Concrete,Stone
New Construction No
Schools
Elementary Schools Arnold Mill
Middle Schools Mill Creek
High Schools River Ridge
Others
HOA Fee Include Maintenance Structure,Trash,Maintenance Grounds,Reserve Fund,Security,Swimming,Tennis
Tax ID 15N30L 089
Security Features Carbon Monoxide Detector(s),Smoke Detector(s),Key Card Entry,Gated Community
Acceptable Financing 1031 Exchange, Cash, Conventional, FHA, VA Loan
Listing Terms 1031 Exchange, Cash, Conventional, FHA, VA Loan
Special Listing Condition Resale
Read Less Info
Want to know what your home might be worth? Contact us for a FREE valuation!

Our team is ready to help you sell your home for the highest possible price ASAP

© 2025 Georgia Multiple Listing Service. All Rights Reserved.
"My job is to find and attract mastery-based agents to the office, protect the culture, and make sure everyone is happy! "






