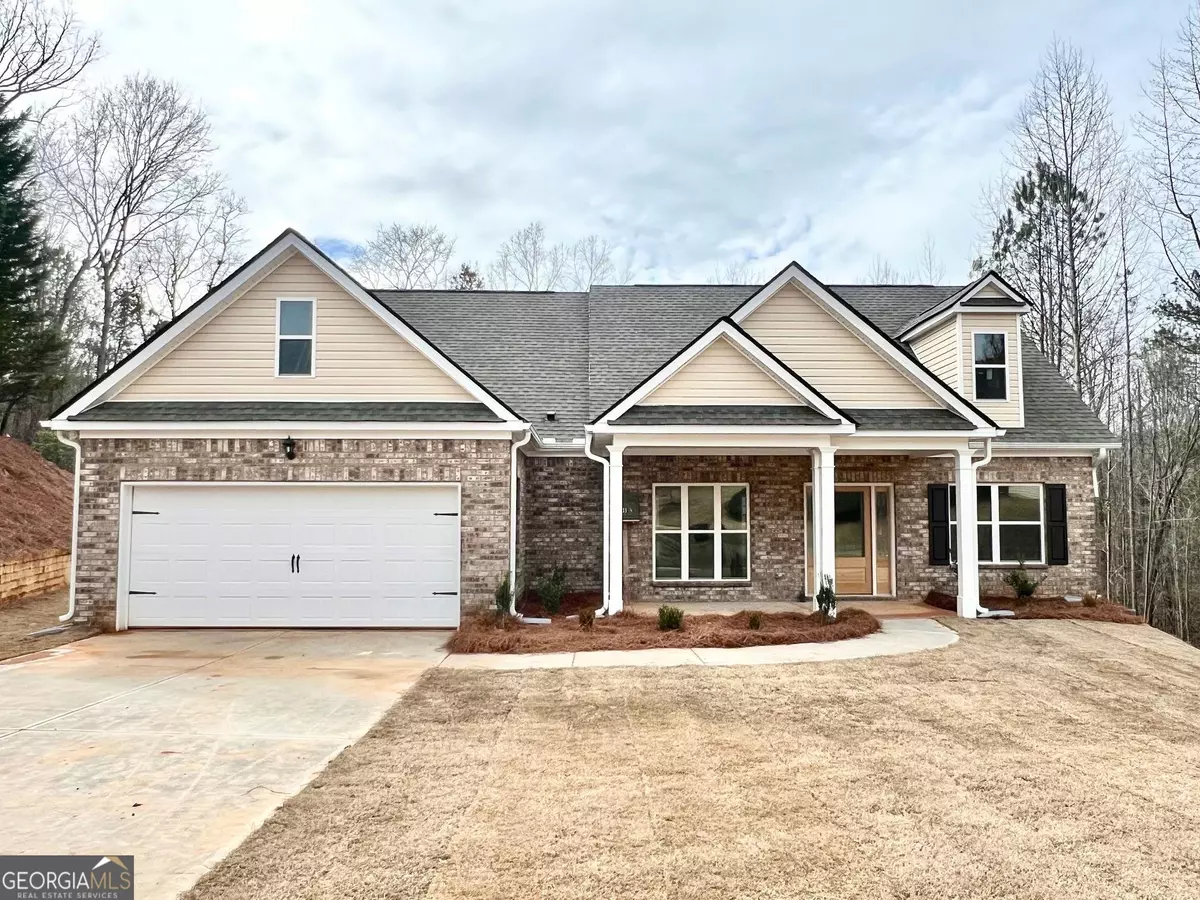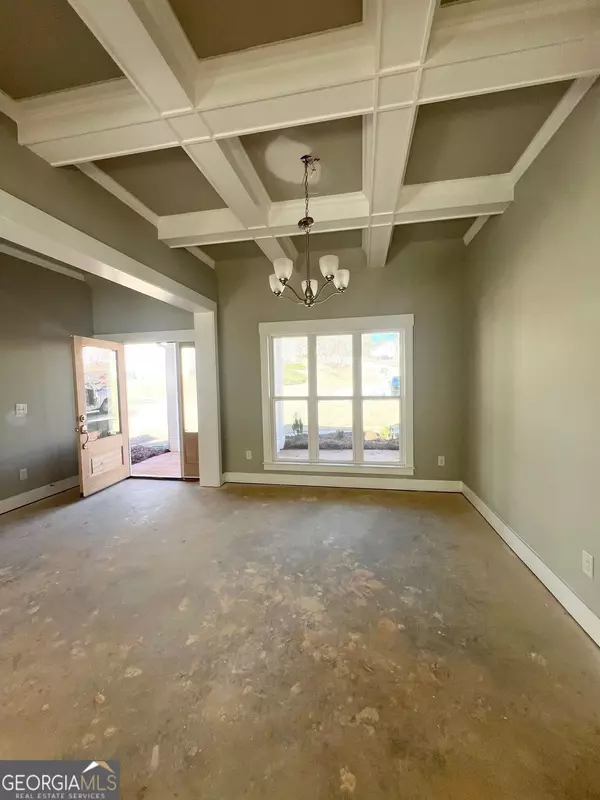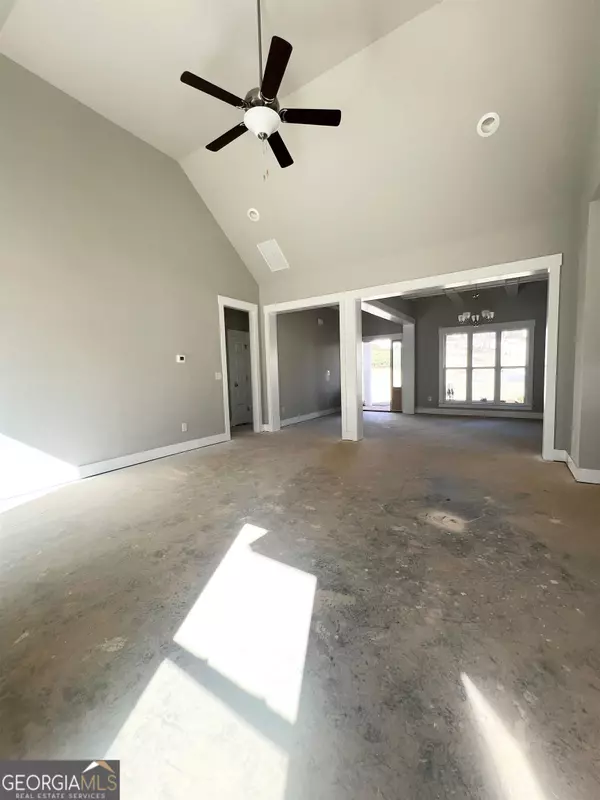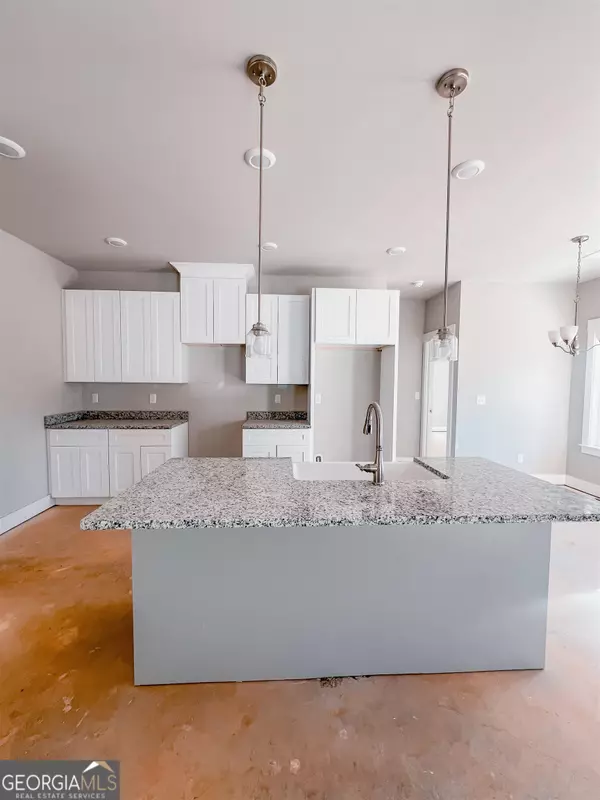$400,000
$399,500
0.1%For more information regarding the value of a property, please contact us for a free consultation.
4 Beds
3 Baths
2,098 SqFt
SOLD DATE : 04/08/2024
Key Details
Sold Price $400,000
Property Type Single Family Home
Sub Type Single Family Residence
Listing Status Sold
Purchase Type For Sale
Square Footage 2,098 sqft
Price per Sqft $190
Subdivision Morgans Crossing
MLS Listing ID 10243802
Sold Date 04/08/24
Style Craftsman,Traditional
Bedrooms 4
Full Baths 3
HOA Fees $480
HOA Y/N Yes
Originating Board Georgia MLS 2
Year Built 2024
Annual Tax Amount $354
Tax Year 2022
Lot Size 0.590 Acres
Acres 0.59
Lot Dimensions 25700.4
Property Description
Your dream home awaits! New Construction home with large open floor plan featuring 4 bedrooms and 3 baths located within minutes from downtown Monroe. The foyer opens up to the formal dining room and vaulted family room featuring a brick accented fireplace. Bring out your inner chef in the kitchen with luxurious finishes throughout including granite countertops, stainless steel appliances, and large island. The master suite is conveniently located on the main and is complete with a spacious bathroom including a standalone tub, separate tile shower, and large walk-in closet! 2 additional bedrooms are located on the main. The upstairs boasts the 4th bedroom with full bathroom, making a perfect teen retreat, in-law suite, or office. Builder will pay $4,000 in closing costs when using preferred lender. This home is currently under construction.
Location
State GA
County Walton
Rooms
Basement None
Interior
Interior Features Tray Ceiling(s), Vaulted Ceiling(s), Separate Shower, Walk-In Closet(s), Master On Main Level, Split Bedroom Plan
Heating Electric
Cooling Ceiling Fan(s), Central Air
Flooring Hardwood, Tile, Carpet, Other
Fireplaces Number 1
Fireplaces Type Family Room, Factory Built
Fireplace Yes
Appliance Dishwasher, Microwave, Oven/Range (Combo), Stainless Steel Appliance(s)
Laundry Other
Exterior
Parking Features Garage Door Opener, Garage
Community Features Clubhouse, Playground, Pool, Sidewalks, Tennis Court(s)
Utilities Available Cable Available, Electricity Available, Phone Available, Water Available
View Y/N No
Roof Type Composition
Garage Yes
Private Pool No
Building
Lot Description Cul-De-Sac
Faces Starting east on Cedar Ridge Rd toward Hemingway Dr, turn left onto Double Springs Church Rd. Turn left to stay on Double Springs Church Rd, and then left onto Morgans Run. Turn left on Audreys Ridge, to left on Christians Pl. Home located in cul-de-sac.
Foundation Slab
Sewer Septic Tank
Water Public
Structure Type Brick,Vinyl Siding
New Construction Yes
Schools
Elementary Schools Walker Park
Middle Schools Carver
High Schools Monroe Area
Others
HOA Fee Include Management Fee,Other,Swimming,Tennis
Tax ID N089A046
Acceptable Financing Cash, Conventional, FHA, VA Loan
Listing Terms Cash, Conventional, FHA, VA Loan
Special Listing Condition New Construction
Read Less Info
Want to know what your home might be worth? Contact us for a FREE valuation!

Our team is ready to help you sell your home for the highest possible price ASAP

© 2025 Georgia Multiple Listing Service. All Rights Reserved.
"My job is to find and attract mastery-based agents to the office, protect the culture, and make sure everyone is happy! "






