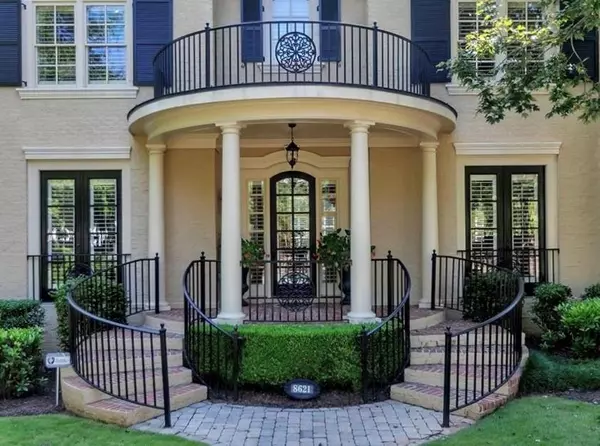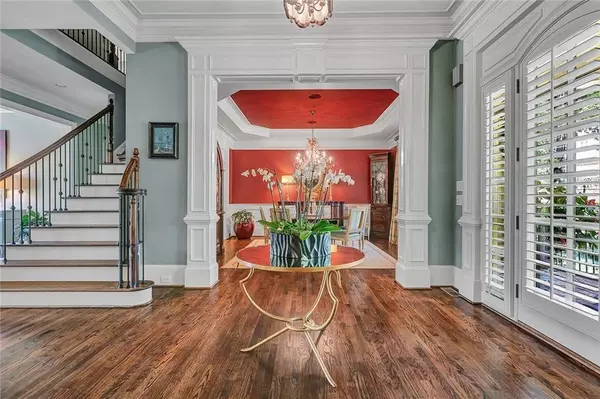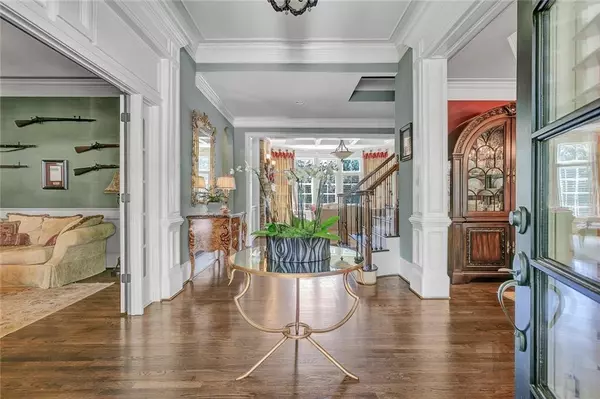$1,775,000
$1,895,000
6.3%For more information regarding the value of a property, please contact us for a free consultation.
6 Beds
6 Baths
7,434 SqFt
SOLD DATE : 06/14/2024
Key Details
Sold Price $1,775,000
Property Type Single Family Home
Sub Type Single Family Residence
Listing Status Sold
Purchase Type For Sale
Square Footage 7,434 sqft
Price per Sqft $238
Subdivision Ellard
MLS Listing ID 7343438
Sold Date 06/14/24
Style European,Traditional
Bedrooms 6
Full Baths 6
Construction Status Resale
HOA Fees $3,750
HOA Y/N Yes
Originating Board First Multiple Listing Service
Year Built 2006
Annual Tax Amount $12,792
Tax Year 2023
Lot Size 1.530 Acres
Acres 1.53
Property Description
WATERFRONT Living on The Chattahoochee River! Views of the river from all 3 finished levels of the home!! Enjoy 1.53+/- Level PRIVATE waterfront acres. Highly sought gated swim/tennis community offering walking trails along the river, a beautiful conservatory, swimming pool, tennis courts, basketball court and playground all within walking distance to the village coffee shop and sports bar! IMPERVIOUS LAND for a pool and an architectural rendering is available upon request. Canoe and kayak from your backyard. This beautiful Classic open floor plan features a gourmet kitchen with painted custom cabinets, professional stainless appliances, a huge walk in pantry, a large bar with granite countertop, and a breakfast room all with VIEWS of the RIVER! NEW Paint in Kitchen, keeping room, breakfast room, and master bath in fabulous neutral shade! Lounge in the keeping room with a cozy roaring fire and stacked stone fireplace and fire up the grill on the large entertainment deck. There is a formal dining room with heavy moldings, designer lighting and a fantastic butler pantry with granite countertop and glass cabinet doors. Finishing out the main floor is a gentleman's study, bedroom suite with a full bath and a great room with coffered ceiling stone fireplace and views to the expansive grounds and river! The second floor offers a Master Retreat complete with a sitting room with a fireplace, morning bar, a private screen porch and a spa like master bath with a dressing room. The terrace level will not disappoint the most discerning buyer. There is a large recreation room with another stone fireplace, a bedroom suite with a full bath with a steam shower, a wine room, a gym room, storage with built-in cabinets and a theater room with a gorgeous bar and granite countertops. Not to be missed is the 4 Season room that overlooks the back yard and views of the RIVER! The property is situated across from one of the gorgeous community parks where the Easter egg hunt and Halloween parties are quite the seasonal events! Schedule your private showing to see all this home and community have to offer!
Location
State GA
County Fulton
Lake Name None
Rooms
Bedroom Description Oversized Master,Sitting Room
Other Rooms None
Basement Daylight, Exterior Entry, Finished, Finished Bath, Full, Interior Entry
Main Level Bedrooms 1
Dining Room Seats 12+, Separate Dining Room
Interior
Interior Features Bookcases, Double Vanity, High Ceilings 9 ft Lower, High Ceilings 9 ft Upper, High Ceilings 10 ft Main, High Speed Internet, Tray Ceiling(s), Walk-In Closet(s)
Heating Forced Air, Zoned
Cooling Ceiling Fan(s), Central Air, Zoned
Flooring Carpet, Ceramic Tile, Hardwood
Fireplaces Number 6
Fireplaces Type Basement, Family Room, Great Room, Keeping Room, Living Room, Master Bedroom
Window Features Insulated Windows
Appliance Dishwasher, Disposal, Gas Water Heater, Microwave, Refrigerator, Self Cleaning Oven, Other
Laundry Laundry Room, Upper Level
Exterior
Exterior Feature Balcony, Private Yard, Other, Private Entrance
Garage Attached, Garage
Garage Spaces 3.0
Fence None
Pool None
Community Features Clubhouse, Fitness Center, Gated, Homeowners Assoc, Near Schools, Near Trails/Greenway, Playground, Pool, Sidewalks, Street Lights, Tennis Court(s)
Utilities Available Cable Available, Electricity Available, Natural Gas Available
Waterfront Description None
View River
Roof Type Composition
Street Surface Paved
Accessibility None
Handicap Access None
Porch Deck, Screened
Private Pool false
Building
Lot Description Cul-De-Sac, Level, Private, Stream or River On Lot, Other
Story Two
Foundation Concrete Perimeter
Sewer Public Sewer
Water Public
Architectural Style European, Traditional
Level or Stories Two
Structure Type Brick 4 Sides
New Construction No
Construction Status Resale
Schools
Elementary Schools River Eves
Middle Schools Holcomb Bridge
High Schools Centennial
Others
Senior Community no
Restrictions false
Tax ID 12 309008291593
Special Listing Condition None
Read Less Info
Want to know what your home might be worth? Contact us for a FREE valuation!

Our team is ready to help you sell your home for the highest possible price ASAP

Bought with Harry Norman Realtors

"My job is to find and attract mastery-based agents to the office, protect the culture, and make sure everyone is happy! "






