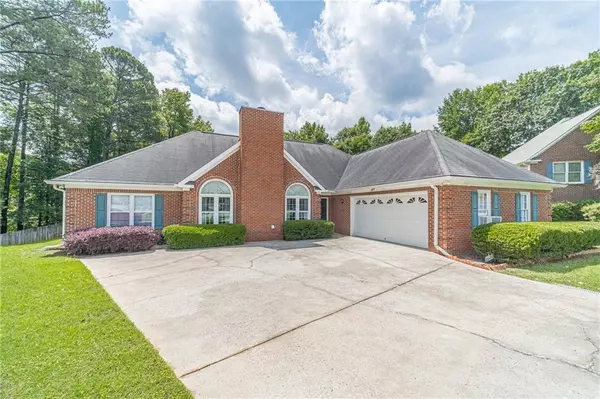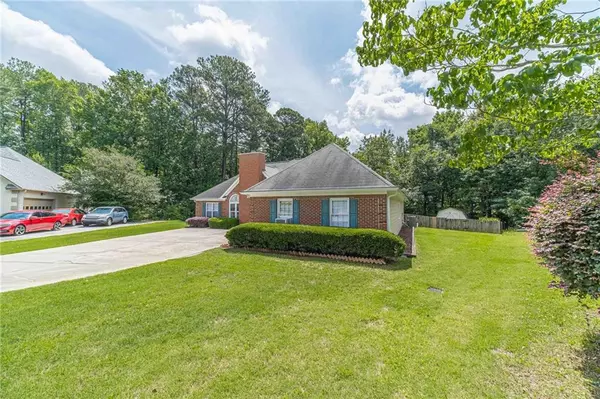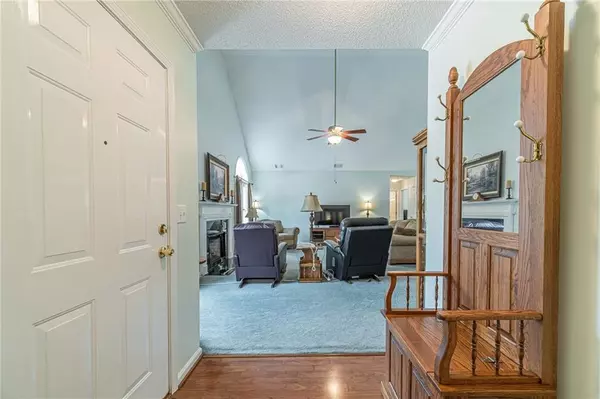$400,000
$400,000
For more information regarding the value of a property, please contact us for a free consultation.
3 Beds
2 Baths
2,088 SqFt
SOLD DATE : 07/08/2024
Key Details
Sold Price $400,000
Property Type Single Family Home
Sub Type Single Family Residence
Listing Status Sold
Purchase Type For Sale
Square Footage 2,088 sqft
Price per Sqft $191
Subdivision Sycamore Crossing
MLS Listing ID 7398236
Sold Date 07/08/24
Style Ranch
Bedrooms 3
Full Baths 2
Construction Status Resale
HOA Fees $70
HOA Y/N Yes
Originating Board First Multiple Listing Service
Year Built 1992
Annual Tax Amount $992
Tax Year 2023
Lot Size 0.400 Acres
Acres 0.4
Property Description
Welcome to 2559 Summerfield Way, This well maintained home offers a perfect blend of traditional design and modern comfort. Nestled in a well-established neighborhood, this residence exudes warmth and charm with its thoughtful layout and inviting features. As you step through the front door, you are greeted by a warm and inviting ambience. The living room, with its high ceilings and large windows, is bathed in natural light, creating a bright and airy atmosphere. A cozy fireplace serves as the focal point, perfect for cozy evenings with family and friends. The kitchen, a hub of the home, boasts ample counter space, modern appliances, and a convenient breakfast nook. With its timeless cabinetry and functional design, this kitchen makes meal preparation a joy. Adjacent to the kitchen is a formal dining room, ideal for hosting dinners and special occasions. The master suite is a private retreat featuring a generous walk-in closet and an en-suite bathroom complete with a soaking tub, separate shower, and dual vanities. Additional bedrooms are spacious and well-lit, offering plenty of room for family or guests. Step outside to discover a beautiful backyard with a screened in patio, ideal for outdoor entertaining and relaxation. The yard is fenced, providing privacy and a safe space for children or pets to play. The property also includes an out building with electricity, two-car garage and additional driveway parking holding up to 5 cars. Located in a family-friendly community, this home is conveniently close to schools, shopping centers, dining options, and recreational facilities. With its blend of classic style and modern amenities, it offers a wonderful place to call home. Contact us today to schedule a private tour and see all that this charming home has to offer.
Location
State GA
County Gwinnett
Lake Name None
Rooms
Bedroom Description Master on Main,Split Bedroom Plan
Other Rooms Outbuilding
Basement None
Main Level Bedrooms 3
Dining Room Open Concept
Interior
Interior Features High Speed Internet, Walk-In Closet(s)
Heating Forced Air, Natural Gas
Cooling Ceiling Fan(s), Central Air
Flooring Carpet, Ceramic Tile, Vinyl
Fireplaces Number 1
Fireplaces Type Family Room
Window Features Insulated Windows
Appliance Dishwasher, Electric Range, Microwave, Refrigerator
Laundry In Hall, Main Level
Exterior
Exterior Feature Private Entrance, Rain Gutters
Garage Driveway, Garage, Kitchen Level, Level Driveway
Garage Spaces 2.0
Fence Back Yard, Fenced
Pool None
Community Features Homeowners Assoc, Near Schools, Near Shopping
Utilities Available Cable Available, Electricity Available, Natural Gas Available, Phone Available, Water Available
Waterfront Description None
View Other
Roof Type Composition,Shingle
Street Surface Paved
Accessibility None
Handicap Access None
Porch Rear Porch, Screened
Private Pool false
Building
Lot Description Back Yard, Front Yard, Level, Private
Story One
Foundation Slab
Sewer Public Sewer
Water Public
Architectural Style Ranch
Level or Stories One
Structure Type Brick,Brick Front,Wood Siding
New Construction No
Construction Status Resale
Schools
Elementary Schools Bethesda
Middle Schools Sweetwater
High Schools Berkmar
Others
HOA Fee Include Maintenance Grounds
Senior Community no
Restrictions false
Tax ID R7002 192
Ownership Fee Simple
Acceptable Financing Cash, Conventional, FHA, VA Loan
Listing Terms Cash, Conventional, FHA, VA Loan
Financing no
Special Listing Condition None
Read Less Info
Want to know what your home might be worth? Contact us for a FREE valuation!

Our team is ready to help you sell your home for the highest possible price ASAP

Bought with ATL Realty Star

"My job is to find and attract mastery-based agents to the office, protect the culture, and make sure everyone is happy! "






