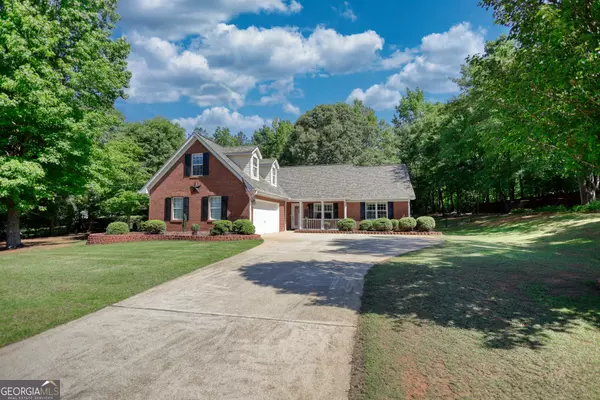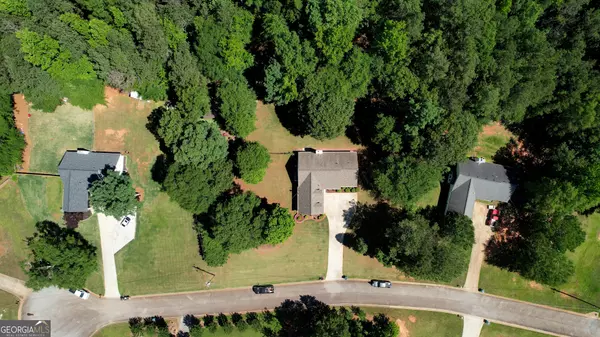$325,000
$329,000
1.2%For more information regarding the value of a property, please contact us for a free consultation.
3 Beds
2 Baths
1,907 SqFt
SOLD DATE : 08/05/2024
Key Details
Sold Price $325,000
Property Type Single Family Home
Sub Type Single Family Residence
Listing Status Sold
Purchase Type For Sale
Square Footage 1,907 sqft
Price per Sqft $170
Subdivision Victoria Place
MLS Listing ID 10305256
Sold Date 08/05/24
Style Brick Front,Ranch,Traditional
Bedrooms 3
Full Baths 2
HOA Y/N No
Originating Board Georgia MLS 2
Year Built 1999
Annual Tax Amount $4,560
Tax Year 2023
Lot Size 1.060 Acres
Acres 1.06
Lot Dimensions 1.06
Property Description
***OPEN HOUSE IS CANCELED***Charming 3-Bedroom House with Versatile Bonus Room and Luxurious Outdoor Oasis. Nestled on a Sprawling acre-plus lot, this private abode, constructed in 1999, offers a seamless blend of comfort and sophistication. Boasting 3 bedrooms and 2 baths, this home features a spacious finished bonus room-perfect as an additional bedroom or for any purpose that suits your lifestyle. Step outside to discover an entertainer's paradise: a pavilion and an expansive outdoor area alongside a fully-fledged outdoor kitchen and bar, adorned with beautiful granite countertops. Gather around the fire pit for memorable evenings under the stars. Inside, the warmth of hardwood floors welcomes you, leading to a cozy family room with a fireplace. This home features a double vanity in the bathroom, a walk-in shower, and a soothing soaking tub for the ultimate relaxation. This property is not just a house; it's a lifestyle. Whether you're hosting grand celebrations or enjoying quiet moments, this home caters to all facets of life with elegance and ease. For more information or to schedule a viewing, please contact our real estate team. Embrace the opportunity to make this house your new home.
Location
State GA
County Henry
Rooms
Other Rooms Gazebo, Outbuilding, Outdoor Kitchen, Workshop
Basement None
Dining Room Dining Rm/Living Rm Combo
Interior
Interior Features Beamed Ceilings, Double Vanity, Master On Main Level, Other, Separate Shower, Soaking Tub, Split Bedroom Plan, Walk-In Closet(s)
Heating Central
Cooling Ceiling Fan(s), Central Air
Flooring Carpet, Hardwood, Tile
Fireplaces Number 1
Fireplaces Type Family Room
Fireplace Yes
Appliance Dishwasher, Microwave, Oven/Range (Combo), Refrigerator
Laundry Mud Room, Laundry Closet
Exterior
Parking Features Garage, Garage Door Opener, Kitchen Level
Garage Spaces 2.0
Fence Back Yard, Fenced
Community Features None
Utilities Available Cable Available, Electricity Available, Phone Available, Underground Utilities, Water Available
View Y/N No
Roof Type Composition
Total Parking Spaces 2
Garage Yes
Private Pool No
Building
Lot Description Level, Open Lot, Private
Faces Please Use GPS.
Foundation Slab
Sewer Septic Tank
Water Public
Structure Type Brick,Vinyl Siding
New Construction No
Schools
Elementary Schools New Hope
Middle Schools Locust Grove
High Schools Locust Grove
Others
HOA Fee Include None
Tax ID 170A01108000
Security Features Smoke Detector(s)
Acceptable Financing Cash, Conventional, VA Loan
Listing Terms Cash, Conventional, VA Loan
Special Listing Condition Resale
Read Less Info
Want to know what your home might be worth? Contact us for a FREE valuation!

Our team is ready to help you sell your home for the highest possible price ASAP

© 2025 Georgia Multiple Listing Service. All Rights Reserved.
"My job is to find and attract mastery-based agents to the office, protect the culture, and make sure everyone is happy! "






