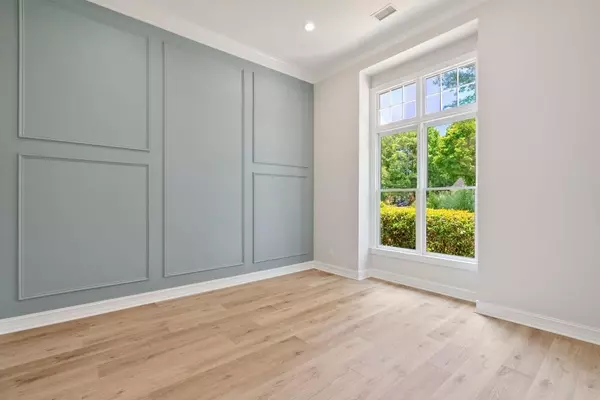$600,000
$625,000
4.0%For more information regarding the value of a property, please contact us for a free consultation.
4 Beds
2.5 Baths
3,072 SqFt
SOLD DATE : 08/30/2024
Key Details
Sold Price $600,000
Property Type Single Family Home
Sub Type Single Family Residence
Listing Status Sold
Purchase Type For Sale
Square Footage 3,072 sqft
Price per Sqft $195
Subdivision Lakes Of Old Peachtree
MLS Listing ID 7420300
Sold Date 08/30/24
Style Traditional
Bedrooms 4
Full Baths 2
Half Baths 1
Construction Status Updated/Remodeled
HOA Fees $775
HOA Y/N Yes
Originating Board First Multiple Listing Service
Year Built 1993
Annual Tax Amount $1,362
Tax Year 2023
Lot Size 0.760 Acres
Acres 0.76
Property Description
Welcome to this fully renovated four bedroom two and half bath home located in the sought after Lakes of Old Peachtree. This neighborhood features many great amenities. Three beautiful private lakes for fishing, Tennis/Pickleball courts with a neighborhood team, large pool and community dock to fish. The lakes have plenty of wildlife on them such as ducks and even swans. Now, for your new home: Beautiful new double doors into grand foyer and open floor plan with vaulted ceiling. Professionally designed kitchen with new white shaker cabinetry, quartz countertops, subway backsplash and under counter lighting. Master Suite with sitting area overlooking landscaped rear yard and beautiful bathroom with new shower, standalone tub, cabinetry, quartz and all the rest. Similar updates in the secondary bath with double vanity areas - one ensuite and another shared via hallway. Large walk-in attic for storage. Quaint rear deck and beautifully landscaped rear yard. Massive three car garage. Sparkling clean windows. HVAC and septic tank just serviced. Newer water heater and roof.
Location
State GA
County Gwinnett
Lake Name None
Rooms
Bedroom Description Master on Main,Oversized Master,Sitting Room
Other Rooms None
Basement None
Main Level Bedrooms 1
Dining Room Seats 12+, Separate Dining Room
Interior
Interior Features Cathedral Ceiling(s), Crown Molding, Disappearing Attic Stairs, Double Vanity, Entrance Foyer, High Speed Internet, Low Flow Plumbing Fixtures, Tray Ceiling(s), Walk-In Closet(s)
Heating Central, Zoned
Cooling Ceiling Fan(s), Central Air, Multi Units, Zoned
Flooring Carpet, Ceramic Tile, Laminate
Fireplaces Type Factory Built, Family Room
Window Features Double Pane Windows
Appliance Dishwasher, Disposal, Gas Oven, Gas Water Heater, Microwave, Self Cleaning Oven
Laundry Laundry Room, Main Level, Mud Room, Sink
Exterior
Exterior Feature Private Yard
Parking Features Garage, Garage Door Opener, Garage Faces Side, Kitchen Level, Level Driveway
Garage Spaces 3.0
Fence None
Pool None
Community Features Clubhouse, Community Dock, Fishing, Homeowners Assoc, Near Schools, Near Shopping, Pool, Sidewalks, Street Lights, Tennis Court(s)
Utilities Available Electricity Available, Natural Gas Available, Water Available
Waterfront Description None
View Trees/Woods, Other
Roof Type Composition
Street Surface Asphalt
Accessibility None
Handicap Access None
Porch Deck, Front Porch, Rear Porch
Private Pool false
Building
Lot Description Back Yard, Front Yard, Landscaped, Level
Story One and One Half
Foundation Slab
Sewer Septic Tank
Water Public
Architectural Style Traditional
Level or Stories One and One Half
Structure Type Stucco
New Construction No
Construction Status Updated/Remodeled
Schools
Elementary Schools Freeman'S Mill
Middle Schools Twin Rivers
High Schools Mountain View
Others
HOA Fee Include Swim,Tennis
Senior Community no
Restrictions true
Tax ID R7062 120
Financing no
Special Listing Condition None
Read Less Info
Want to know what your home might be worth? Contact us for a FREE valuation!

Our team is ready to help you sell your home for the highest possible price ASAP

Bought with Focus Realty
"My job is to find and attract mastery-based agents to the office, protect the culture, and make sure everyone is happy! "






