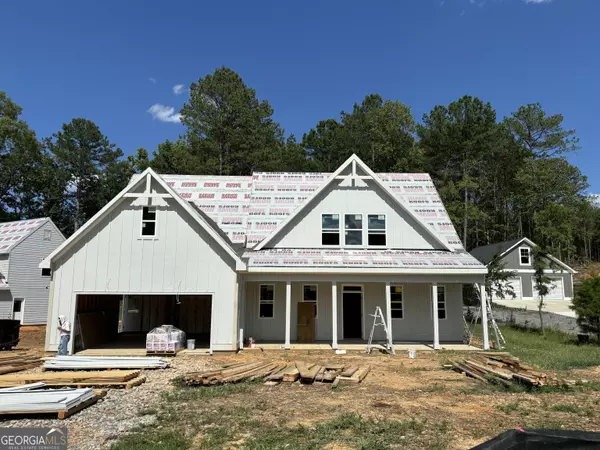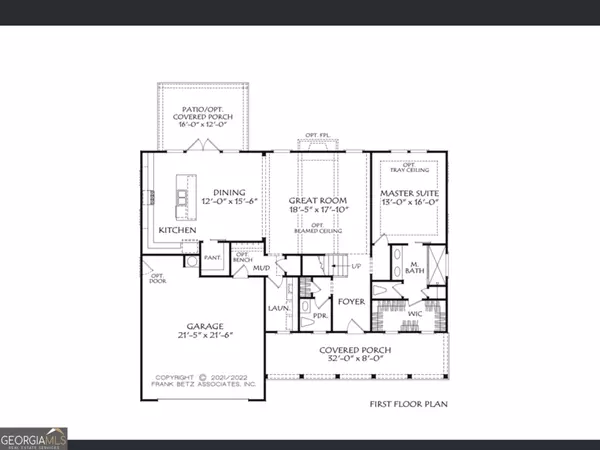$465,000
$469,000
0.9%For more information regarding the value of a property, please contact us for a free consultation.
5 Beds
3 Baths
2,494 SqFt
SOLD DATE : 10/10/2024
Key Details
Sold Price $465,000
Property Type Single Family Home
Sub Type Single Family Residence
Listing Status Sold
Purchase Type For Sale
Square Footage 2,494 sqft
Price per Sqft $186
Subdivision Highlands
MLS Listing ID 10302175
Sold Date 10/10/24
Style Traditional
Bedrooms 5
Full Baths 2
Half Baths 2
HOA Fees $150
HOA Y/N Yes
Originating Board Georgia MLS 2
Year Built 2024
Annual Tax Amount $331
Tax Year 2023
Lot Size 0.400 Acres
Acres 0.4
Lot Dimensions 17424
Property Description
The Pomona floorplan is a stunning two-story home with a spacious and functional layout. The main level features a luxurious master suite, a large great room, and a dining room, perfect for entertaining or relaxing with family. The upper level offers three bedrooms, providing ample space for children or guests. A full bathroom on this level adds convenience, and the option for an additional full bath and a bonus room offers even more flexibility and space for growing families. With its spacious design and convenient features, the Pomona is a great choice for families seeking a comfortable and stylish home. USDA Eligibility! That's 100% financing! 2-10 Home Warranty! Another of the best "New Home Values" in the Greater Rome area. YEREMIAN LIFESTYLE HOMES Yeremian Lifestyle Homes - A Georgia Diversified Services Company https://yeremian lifestyle homes.com/
Location
State GA
County Floyd
Rooms
Basement None
Interior
Interior Features Double Vanity, Master On Main Level, Separate Shower, Soaking Tub, Tile Bath, Walk-In Closet(s)
Heating Electric
Cooling Electric
Flooring Carpet, Laminate, Tile
Fireplaces Number 1
Fireplace Yes
Appliance Dishwasher, Electric Water Heater, Microwave, Oven/Range (Combo), Refrigerator, Stainless Steel Appliance(s)
Laundry In Hall
Exterior
Parking Features Attached, Garage, Garage Door Opener
Garage Spaces 2.0
Community Features Playground, Street Lights
Utilities Available Cable Available, Electricity Available, High Speed Internet, Phone Available, Sewer Connected, Underground Utilities, Water Available
View Y/N No
Roof Type Composition
Total Parking Spaces 2
Garage Yes
Private Pool No
Building
Lot Description Cul-De-Sac, Level
Faces From Rome: West on Shorter Ave. Left on Burnett Ferry Rd. Approx 5 miles on right. The Highlands- close to Loop 1 Bypass. Follow Highlander Tr then left on Hadrian Ridge- left on Ellen Ct.
Sewer Public Sewer
Water Public
Structure Type Concrete
New Construction Yes
Schools
Elementary Schools Garden Lakes
Middle Schools Coosa
High Schools Coosa
Others
HOA Fee Include Facilities Fee
Tax ID F14Z 084
Acceptable Financing Cash, Conventional, FHA, USDA Loan, VA Loan
Listing Terms Cash, Conventional, FHA, USDA Loan, VA Loan
Special Listing Condition New Construction
Read Less Info
Want to know what your home might be worth? Contact us for a FREE valuation!

Our team is ready to help you sell your home for the highest possible price ASAP

© 2025 Georgia Multiple Listing Service. All Rights Reserved.
"My job is to find and attract mastery-based agents to the office, protect the culture, and make sure everyone is happy! "





