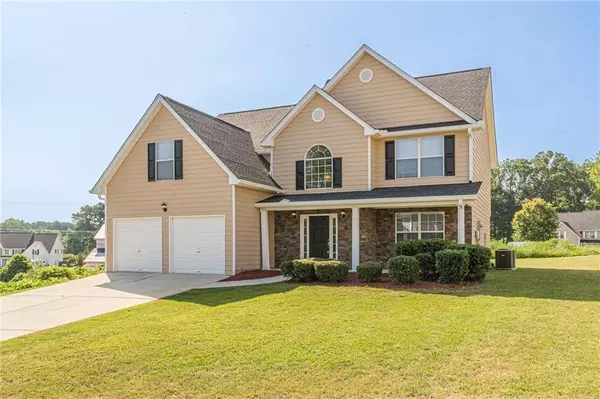$335,000
$335,000
For more information regarding the value of a property, please contact us for a free consultation.
4 Beds
2.5 Baths
2,827 SqFt
SOLD DATE : 10/17/2024
Key Details
Sold Price $335,000
Property Type Single Family Home
Sub Type Single Family Residence
Listing Status Sold
Purchase Type For Sale
Square Footage 2,827 sqft
Price per Sqft $118
Subdivision Daniell Springs
MLS Listing ID 7417598
Sold Date 10/17/24
Style Traditional
Bedrooms 4
Full Baths 2
Half Baths 1
Construction Status Resale
HOA Y/N No
Originating Board First Multiple Listing Service
Year Built 2007
Annual Tax Amount $4,142
Tax Year 2023
Lot Size 0.350 Acres
Acres 0.3496
Property Description
BRAND NEW ROOF! Incredible home in Douglasville that has 4 bedrooms, 2.5 baths and a wonderful flat and grassy yard. As you make your way into the home you are greeted by a formal foyer with views into the living and dining room. Dining room can easily fit the entire family. Fireside family room has a wall of windows, double sided fireplace centering it and is overlooked by the kitchen. Stained cabinets in the eat in kitchen, pantry, breakfast bar and eat in breakfast area! Upstairs a well sized primary suite greets you with tray ceilings, double vanity bathroom, walk in closet and more. Three more well sized bedrooms make up the second floor all with well sized closets, natural light and an open breezeway overlooking the foyer. Two car garage, patio in the back, flat driveway are more of the highlights! Don't miss this wonderful home at 6234 Daniell Springs Dr.
Location
State GA
County Douglas
Lake Name None
Rooms
Bedroom Description Oversized Master
Other Rooms None
Basement None
Dining Room Seats 12+, Separate Dining Room
Interior
Interior Features Beamed Ceilings, Crown Molding, Double Vanity, Entrance Foyer, Entrance Foyer 2 Story, High Speed Internet, Walk-In Closet(s), Other
Heating Central, Forced Air
Cooling Ceiling Fan(s), Central Air
Flooring Vinyl, Other
Fireplaces Number 1
Fireplaces Type Double Sided, Family Room
Window Features Insulated Windows
Appliance Dishwasher, Gas Range, Microwave, Refrigerator
Laundry Laundry Room, Main Level
Exterior
Exterior Feature Private Entrance, Private Yard
Parking Features Driveway, Garage, Garage Faces Front
Garage Spaces 2.0
Fence None
Pool None
Community Features Homeowners Assoc
Utilities Available Cable Available, Electricity Available, Natural Gas Available, Phone Available, Sewer Available, Underground Utilities
Waterfront Description None
View Other
Roof Type Composition
Street Surface Paved
Accessibility None
Handicap Access None
Porch Front Porch
Private Pool false
Building
Lot Description Back Yard, Front Yard
Story Two
Foundation Slab
Sewer Public Sewer
Water Public
Architectural Style Traditional
Level or Stories Two
Structure Type Frame,Stone
New Construction No
Construction Status Resale
Schools
Elementary Schools North Douglas
Middle Schools Stewart
High Schools Douglas County
Others
Senior Community no
Restrictions false
Tax ID 06410130032
Special Listing Condition None
Read Less Info
Want to know what your home might be worth? Contact us for a FREE valuation!

Our team is ready to help you sell your home for the highest possible price ASAP

Bought with Divvy Realty
"My job is to find and attract mastery-based agents to the office, protect the culture, and make sure everyone is happy! "






