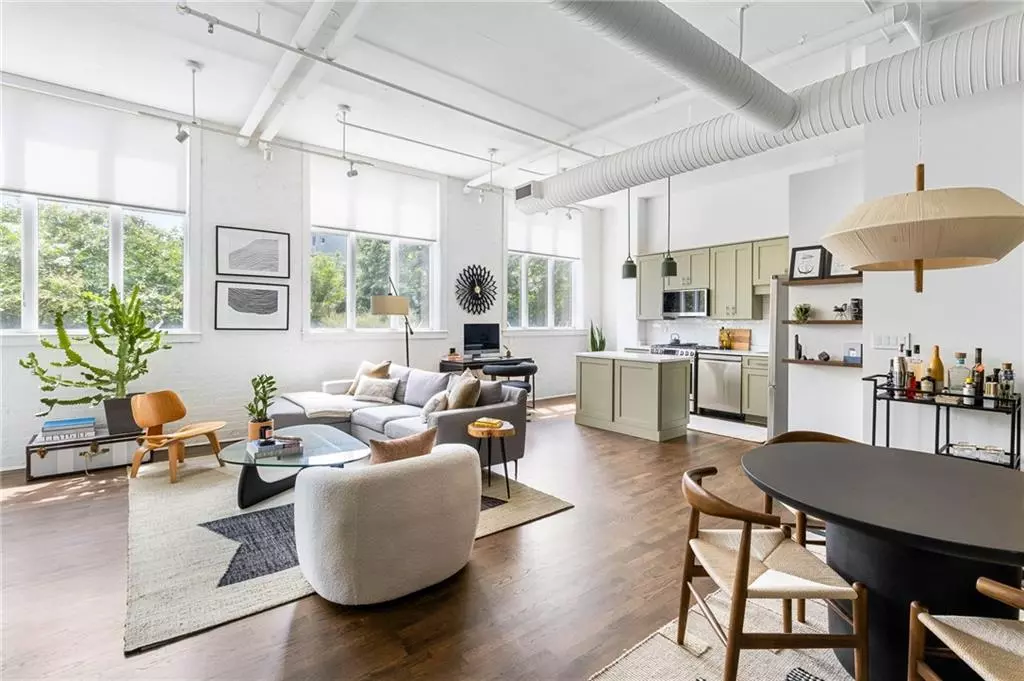$600,000
$625,000
4.0%For more information regarding the value of a property, please contact us for a free consultation.
2 Beds
2 Baths
1,227 SqFt
SOLD DATE : 11/07/2024
Key Details
Sold Price $600,000
Property Type Condo
Sub Type Condominium
Listing Status Sold
Purchase Type For Sale
Square Footage 1,227 sqft
Price per Sqft $488
Subdivision Glen Iris Lofts
MLS Listing ID 7445606
Sold Date 11/07/24
Style Mid-Rise (up to 5 stories),Traditional
Bedrooms 2
Full Baths 2
Construction Status Resale
HOA Fees $611
HOA Y/N Yes
Originating Board First Multiple Listing Service
Year Built 2001
Annual Tax Amount $4,988
Tax Year 2023
Lot Size 1,219 Sqft
Acres 0.028
Property Description
Just seconds to the Beltline and Ponce City Market, this unit embodies the world of modern luxury and urban charm at Glen Iris Lofts, located at 640 Glen Iris Drive, Unit #311. This exceptional loft offers an unparalleled lifestyle in one of Atlanta’s most sought-after neighborhoods. Perfectly positioned across from the renowned Ponce City Market, the serene Historic Fourth Ward Park, and the bustling Eastside Trail of The Atlanta Beltline, this residence places you right in the heart of the city’s vibrant culture and endless amenities. Unit #311 is a stunning 2-bedroom, 2-bath loft that truly has it all. As you enter, you are immediately greeted by impressive 12-foot ceilings and character-rich exposed brick walls, creating a sense of grandeur and warmth. The expansive layout is flooded with natural light from the oversized casement windows, creating a bright, welcoming atmosphere throughout. Imagine unwinding on your rare oversized patio with sweeping views of Ponce City Market, a perfect oasis for entertaining or simply soaking in the city’s dynamic energy. The interior of this home is a harmonious blend of style and function. Immaculte hardwood floors lead you through a spacious, open floor plan designed for both relaxation and entertaining. The stunning kitchen is a chef's dream, featuring modern cabinetry, sleek countertops, and top-of-the-line appliances. A fresh, neutral paint palette sets the tone for a refined and sophisticated living experience, while ample storage, including built-in cabinetry, ensures all your belongings have a place. Beyond the walls of this beautiful loft, the Glen Iris community offers meticulously maintained grounds with lush landscaping that provides a tranquil retreat from the hustle and bustle of city life. Enjoy exclusive amenities such as a sparkling pool, a gated dog run for your furry friends, and ample visitor parking for your guests. For your convenience, Unit #311 includes two deeded covered parking spaces, providing easy and secure access to your home. Don't miss the chance to experience this unparalleled urban sanctuary surrounded by the best of the city right at your doorstep.
Location
State GA
County Fulton
Lake Name None
Rooms
Bedroom Description Master on Main,Oversized Master,Roommate Floor Plan
Other Rooms Kennel/Dog Run
Basement None
Main Level Bedrooms 2
Dining Room Open Concept
Interior
Interior Features Entrance Foyer, High Ceilings 10 ft Main, High Speed Internet, Smart Home, Walk-In Closet(s)
Heating Central, Electric
Cooling Ceiling Fan(s), Central Air
Flooring Ceramic Tile, Hardwood
Fireplaces Type None
Window Features Insulated Windows
Appliance Dishwasher, Dryer, Electric Water Heater, Refrigerator, Gas Range, Disposal, Microwave, Washer
Laundry In Hall, Laundry Room, Main Level
Exterior
Exterior Feature Balcony, Other
Parking Features Assigned, Deeded, Garage
Garage Spaces 2.0
Fence Wrought Iron
Pool In Ground
Community Features Gated, Street Lights, Near Beltline, Homeowners Assoc, Near Trails/Greenway, Restaurant, Near Schools, Near Shopping
Utilities Available Electricity Available, Natural Gas Available, Sewer Available, Cable Available, Water Available
Waterfront Description None
View City
Roof Type Composition
Street Surface Paved
Accessibility None
Handicap Access None
Porch Front Porch, Patio
Total Parking Spaces 2
Private Pool false
Building
Lot Description Level, Other, Landscaped
Story One
Foundation See Remarks
Sewer Public Sewer
Water Public
Architectural Style Mid-Rise (up to 5 stories), Traditional
Level or Stories One
Structure Type Brick 4 Sides
New Construction No
Construction Status Resale
Schools
Elementary Schools Hope-Hill
Middle Schools David T Howard
High Schools Midtown
Others
HOA Fee Include Swim
Senior Community no
Restrictions true
Tax ID 14 004800340427
Ownership Condominium
Financing no
Special Listing Condition None
Read Less Info
Want to know what your home might be worth? Contact us for a FREE valuation!

Our team is ready to help you sell your home for the highest possible price ASAP

Bought with Engel & Volkers Atlanta
"My job is to find and attract mastery-based agents to the office, protect the culture, and make sure everyone is happy! "






