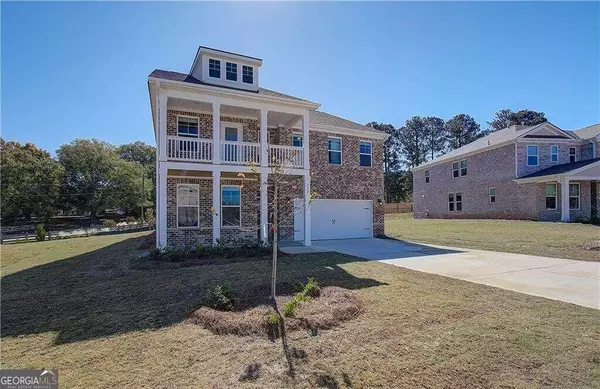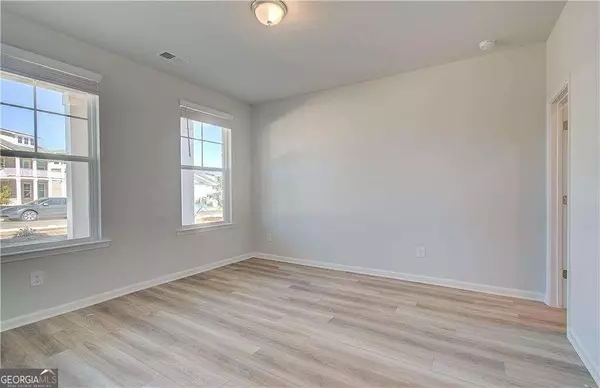$575,740
$575,740
For more information regarding the value of a property, please contact us for a free consultation.
5 Beds
4 Baths
3,054 SqFt
SOLD DATE : 11/20/2024
Key Details
Sold Price $575,740
Property Type Single Family Home
Sub Type Single Family Residence
Listing Status Sold
Purchase Type For Sale
Square Footage 3,054 sqft
Price per Sqft $188
Subdivision Burchwood
MLS Listing ID 10416272
Sold Date 11/20/24
Style Brick 4 Side,Colonial
Bedrooms 5
Full Baths 4
HOA Fees $1,800
HOA Y/N Yes
Originating Board Georgia MLS 2
Year Built 2024
Tax Year 2024
Lot Size 10,890 Sqft
Acres 0.25
Lot Dimensions 10890
Property Description
Welcome to Burchwood by DRB Homes, located in the highly sought-after Henry County! This prestigious home showcases a stunning four-sided brick exterior and leaves no detail overlooked. The Wagener floor plan features 5 bedrooms and 4 full baths, providing a spacious and open layout perfect for modern living. Step into the heart of the home, where the expansive kitchen impresses with a large island, elegant quartz countertops, and beautiful cabinetry. This inviting space is designed for both entertaining and family gatherings, making it the ideal setting for creating lasting memories. The elegant dining room, complete with coffered ceilings and bay windows, adds architectural charm and floods the space with natural lightCoperfect for refined entertaining. A flexible living space offers versatility for a home office, additional living room, or whatever suits your lifestyle needs. Upstairs, youCOll find the luxurious primary suite, a true retreat featuring ample space and a private en-suite bathroom with a spacious walk-in shower. Enjoy the convenience of his and hers walk-in closets, providing plenty of storage to keep you organized. The second level also includes a versatile loft area, ideal for a cozy reading nook, game room, or additional living space. Plus, with an upstairs laundry room, household chores become a breezeCono more hauling laundry up and down stairs! This home offers 3,054 sq. ft. of thoughtfully designed living space and comes with a 2-car garage. The Wagener plan is the perfect blend of comfort, style, and functionality in the vibrant Burchwood community. Don't miss your chance to make this stunning home your own!
Location
State GA
County Henry
Rooms
Basement None
Interior
Interior Features High Ceilings, Walk-In Closet(s)
Heating Central, Forced Air, Zoned
Cooling Ceiling Fan(s), Central Air, Zoned
Flooring Carpet, Tile, Vinyl
Fireplaces Type Family Room, Gas Starter, Living Room
Fireplace Yes
Appliance Dishwasher, Disposal, Microwave
Laundry In Hall, Upper Level
Exterior
Parking Features Attached, Garage
Community Features Sidewalks, Street Lights
Utilities Available Cable Available, Phone Available, Sewer Available, Underground Utilities, Water Available
Waterfront Description No Dock Or Boathouse
View Y/N Yes
View City
Roof Type Wood
Garage Yes
Private Pool No
Building
Lot Description Level, Private
Faces From Atlanta take I-75 South to Jodeco Rd.,to exit 222, off the ramp turn right onto Jodeco Rd.,the community is down on the left
Foundation Slab
Sewer Public Sewer
Water Public
Structure Type Brick
New Construction Yes
Schools
Elementary Schools Pates Creek
Middle Schools Dutchtown
High Schools Dutchtown
Others
HOA Fee Include Maintenance Grounds,Reserve Fund
Security Features Smoke Detector(s)
Acceptable Financing Cash, Conventional, FHA, VA Loan
Listing Terms Cash, Conventional, FHA, VA Loan
Special Listing Condition New Construction
Read Less Info
Want to know what your home might be worth? Contact us for a FREE valuation!

Our team is ready to help you sell your home for the highest possible price ASAP

© 2025 Georgia Multiple Listing Service. All Rights Reserved.
"My job is to find and attract mastery-based agents to the office, protect the culture, and make sure everyone is happy! "






