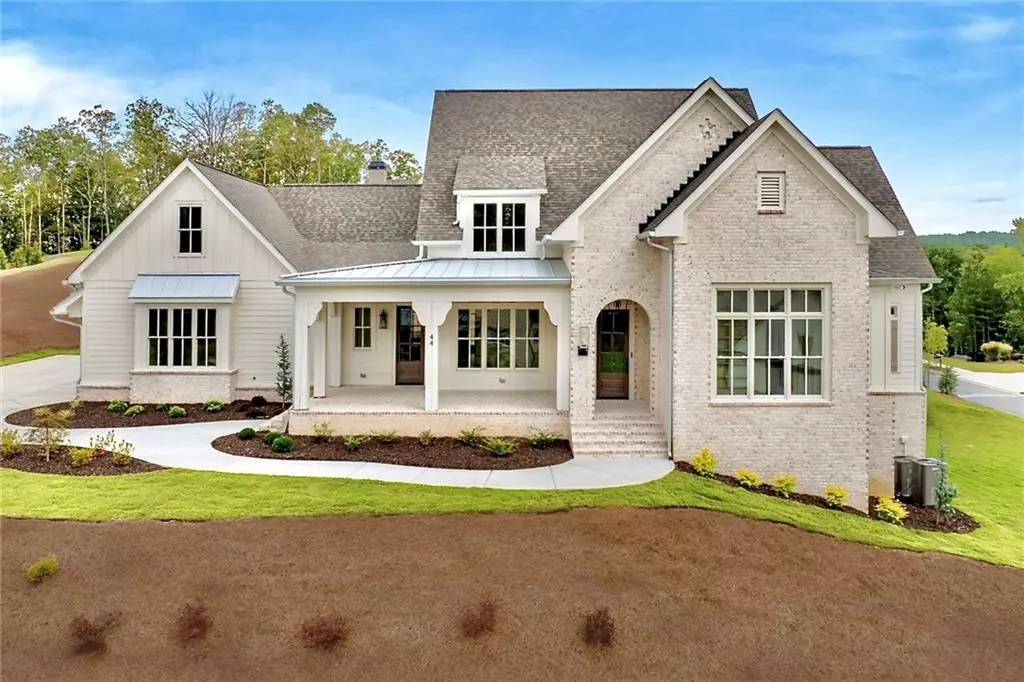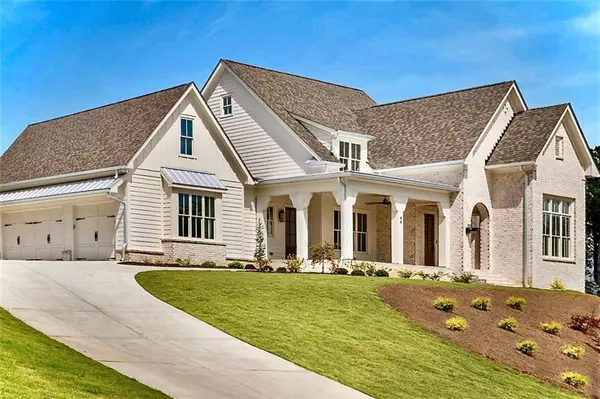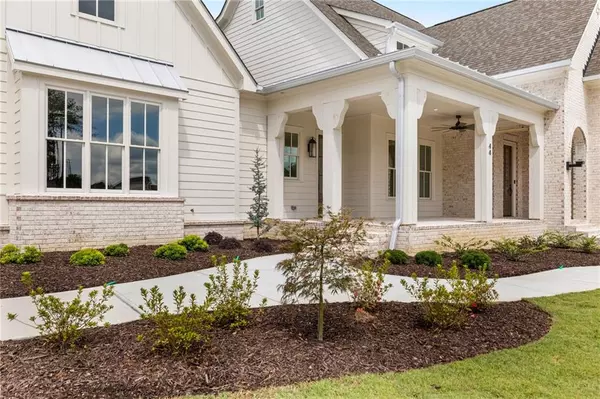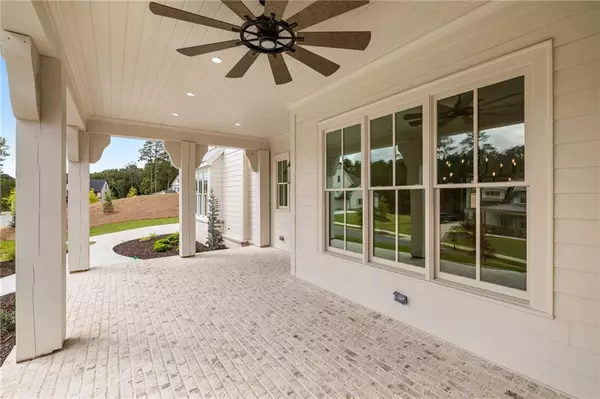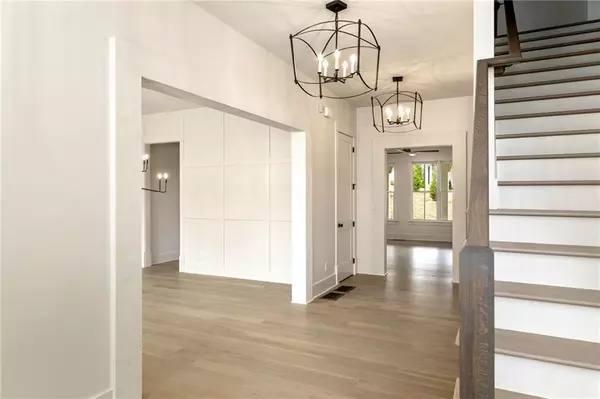$1,449,500
$1,499,000
3.3%For more information regarding the value of a property, please contact us for a free consultation.
4 Beds
4.5 Baths
4,806 SqFt
SOLD DATE : 12/06/2024
Key Details
Sold Price $1,449,500
Property Type Single Family Home
Sub Type Single Family Residence
Listing Status Sold
Purchase Type For Sale
Square Footage 4,806 sqft
Price per Sqft $301
Subdivision Governors Towne Club
MLS Listing ID 7424771
Sold Date 12/06/24
Style Cottage,Traditional,Other
Bedrooms 4
Full Baths 4
Half Baths 1
Construction Status New Construction
HOA Fees $3,200
HOA Y/N Yes
Originating Board First Multiple Listing Service
Year Built 2024
Annual Tax Amount $552
Tax Year 2023
Lot Size 0.780 Acres
Acres 0.78
Property Description
This beautiful new construction home is located in the coveted Governors Towne Club community. A large front brick-paver veranda features arched brick main entrance and a second neighbor door entrance. High-end design selections and natural wood finishes are interwoven throughout to create a comfortable and inviting interior. The spacious floor plan features main level with 10' ceilings, 5” site-finished White Oak floors, large primary suite and a second bedroom/office suite with vaulted ceiling and built-in bookshelves. Primary suite has painted spruce plank trey ceiling, adjoining bath with free-standing tub, double vanities, and 2 oversized walk-in closets with custom shelving. The gourmet kitchen has floor to ceiling cabinets providing abundant storage space, an oversized island with 9' of eat-in bar space, a large walk-in pantry with custom wood shelving and large bright breakfast/keeping room. Appliances include 42" Thermadore frig/freezer, 2 independently operating ZLine 30” gas ranges providing 8 burners, 60” stainless vent hood, twin Bosch dish washers, and Sharp drawer microwave. The great room includes a white stone surround with wood-burning gas-assisted fireplace, flanking base cabinets with floating shelves and a wet-bar alcove with beverage cooler. The separate dining room is adjoined to the flow of living spaces by a butler's pantry with wine cooler. The kitchen and great room open to a large covered back porch equipped w/ cable, gas grill supply line, speakers installed for 6 zone hardwired CAT6 network rack whole house sound system, and ventless gas fireplace, maximizing the space available for indoor/outdoor entertaining. The spacious second floor has 9' ceilings, 2 bedrooms suits with large baths and custom walk-in closets, large media room with 2 built-in all desks/bookshelves. An oversized bonus room and separate large storage room allow for abundant storage and flex space use. The 3-car garage has 10' ceilings, charging port, wainscoting, epoxy floors and opens conveniently to a 9' custom mud bench/drop zone in a main level hallway leading to the kitchen. Full daylight basement with 9' ceilings has exterior access and features a “storm safe” room with 4 side 10" thick poured concrete walls. Can double as a wine cellar. Wired and roughed-in for full bath. Low maintenance exterior includes 4-side brick water table, Hardie plank siding, ventilated soffits, a Cobra ridge vent system and 8 zone Rain Bird irrigation system. Security features include a Honeywell outage resistant hardwire security system with dual control panels, glass break detection, all door/window sensors, and 5 exterior security cameras. Gated community manned 24/7. The country club offers a stately club house with multiple dining areas to fit any occasion, an adult lounge, a private event ballroom overlooking the world class 18-hole golf course, an aquatic facility w/ competition pool, splash park, waterslide, activity building, cafe and tiki bar. 8 lighted tennis courts, basketball, baseball and golf offer opportunities for the whole family w/ teams, leagues, clinics and camps. Year-round social events are scheduled and well-attended. Full-service spa and fitness center includes nautilus equipment, classes, saunas, steam rooms, and jacuzzi. Facials, wraps and massages are available by appointment w/ on-staff licensed therapists. Athletic Club initiation fee (a 30K value) has been paid by builder, is included in the sale price and fully transferrable to buyer. Certified Professional Home Builder, Raines Residential. Currently offering additional 10k in Buyer incentives.
Location
State GA
County Paulding
Lake Name None
Rooms
Bedroom Description Master on Main
Other Rooms None
Basement Daylight, Full, Unfinished, Walk-Out Access
Main Level Bedrooms 2
Dining Room Butlers Pantry, Separate Dining Room
Interior
Interior Features Bookcases, Double Vanity, Entrance Foyer 2 Story, High Ceilings 9 ft Lower, High Ceilings 9 ft Upper, High Ceilings 10 ft Main, High Speed Internet, His and Hers Closets, Recessed Lighting, Sound System, Vaulted Ceiling(s), Wet Bar
Heating Central, Forced Air, Natural Gas
Cooling Ceiling Fan(s), Central Air, Electric, Zoned
Flooring Carpet, Ceramic Tile, Hardwood
Fireplaces Number 2
Fireplaces Type Brick, Family Room, Gas Log, Outside, Raised Hearth, Stone
Window Features Insulated Windows,Wood Frames
Appliance Dishwasher, Disposal, Double Oven, Electric Water Heater, Gas Range, Microwave, Range Hood
Laundry Laundry Room, Main Level, Sink
Exterior
Exterior Feature Rain Gutters
Parking Features Attached, Garage, Garage Door Opener, Garage Faces Side, Kitchen Level
Garage Spaces 3.0
Fence None
Pool None
Community Features Country Club, Fitness Center, Gated, Golf, Homeowners Assoc, Park, Playground, Pool, Restaurant, Sidewalks, Street Lights, Tennis Court(s)
Utilities Available Cable Available, Electricity Available, Natural Gas Available, Phone Available, Sewer Available, Underground Utilities, Water Available
Waterfront Description None
View Other
Roof Type Composition,Ridge Vents,Shingle
Street Surface Asphalt
Accessibility None
Handicap Access None
Porch Covered, Front Porch, Rear Porch
Private Pool false
Building
Lot Description Back Yard, Corner Lot, Cul-De-Sac, Landscaped
Story Two
Foundation Slab
Sewer Public Sewer
Water Public
Architectural Style Cottage, Traditional, Other
Level or Stories Two
Structure Type Brick,HardiPlank Type
New Construction No
Construction Status New Construction
Schools
Elementary Schools Roland W. Russom
Middle Schools Sammy Mcclure Sr.
High Schools North Paulding
Others
HOA Fee Include Trash
Senior Community no
Restrictions true
Tax ID 078634
Special Listing Condition None
Read Less Info
Want to know what your home might be worth? Contact us for a FREE valuation!

Our team is ready to help you sell your home for the highest possible price ASAP

Bought with Sloan & Company Real Estate, LLC
"My job is to find and attract mastery-based agents to the office, protect the culture, and make sure everyone is happy! "

